611 Arch Street, Pittsford, VT 05763
Local realty services provided by:Better Homes and Gardens Real Estate The Milestone Team
611 Arch Street,Pittsford, VT 05763
$300,000
- 3 Beds
- 2 Baths
- 1,662 sq. ft.
- Single family
- Active
Listed by:bennett st. mariePhone: 802-528-9743
Office:kw vermont
MLS#:5051024
Source:PrimeMLS
Price summary
- Price:$300,000
- Price per sq. ft.:$139.66
About this home
Charming and thoughtfully updated, this unique Pittsford home offers a blend of comfort, privacy, and versatility. Recent improvements include fresh paint, new flooring upstairs, and five new windows, adding warmth and natural light throughout. At the back of the home, a sunken kitchen features abundant counter space, a dining area, and large windows that overlook the private backyard. Step outside to a peaceful patio and enjoy the heated in-ground pool—powered by propane with an additional solar option, and supported by a refurbished pool pump. The inviting front porch opens to a flexible living space currently used as a double living room, but it could easily function as a dining room or extra bedroom. A charming half bath completes the main level. Upstairs, you'll find two bright bedrooms, a bonus room perfect for an office or nursery, and a spacious full bath with laundry. A new pellet stove (2024, negotiable) and new porch roof (2023) add further value. The oversized two-car garage includes upper-level access with versatility for loft space above garage—once heated and ideal for a workshop or future expansion. Located on a village lot with town water/sewer, this home is just a short walk to the elementary school and store.
Contact an agent
Home facts
- Year built:1900
- Listing ID #:5051024
- Added:79 day(s) ago
- Updated:September 28, 2025 at 10:27 AM
Rooms and interior
- Bedrooms:3
- Total bathrooms:2
- Full bathrooms:1
- Living area:1,662 sq. ft.
Heating and cooling
- Heating:Baseboard, Hot Water, Oil
Structure and exterior
- Roof:Asphalt Shingle
- Year built:1900
- Building area:1,662 sq. ft.
- Lot area:0.19 Acres
Schools
- High school:Otter Valley UHSD #8
- Middle school:Otter Valley UHSD 8 (Rut)
- Elementary school:Lothrop School
Utilities
- Sewer:Public Available
Finances and disclosures
- Price:$300,000
- Price per sq. ft.:$139.66
- Tax amount:$3,056 (2024)
New listings near 611 Arch Street
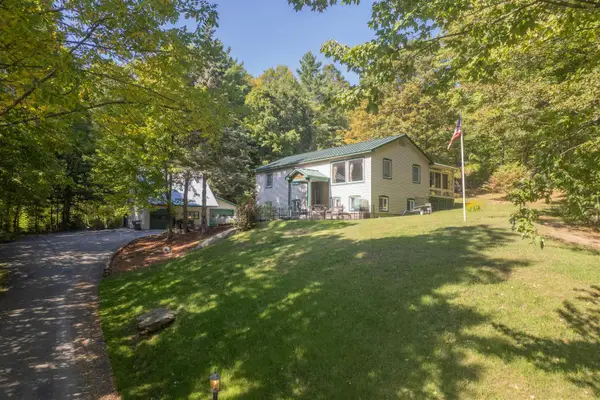 $449,000Active3 beds 2 baths1,956 sq. ft.
$449,000Active3 beds 2 baths1,956 sq. ft.1475 Plains Road, Pittsford, VT 05763
MLS# 5061032Listed by: REAL BROKER LLC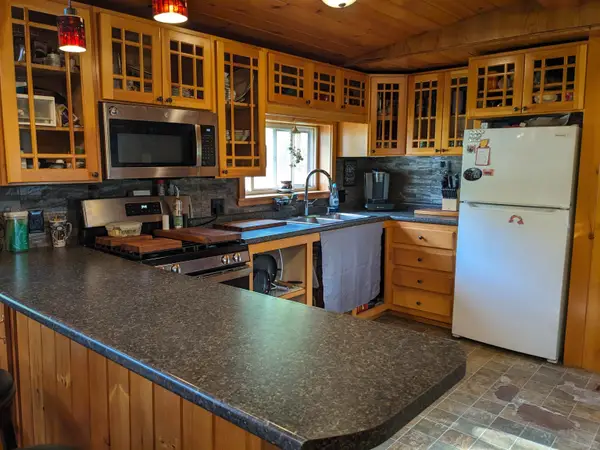 $200,000Active3 beds 2 baths1,376 sq. ft.
$200,000Active3 beds 2 baths1,376 sq. ft.2385 Sugar Hollow Road, Pittsford, VT 05763
MLS# 5060319Listed by: REAL BROKER LLC $250,000Active22.6 Acres
$250,000Active22.6 Acres367 Elm Street, Pittsford, VT 05744
MLS# 5060135Listed by: IPJ REAL ESTATE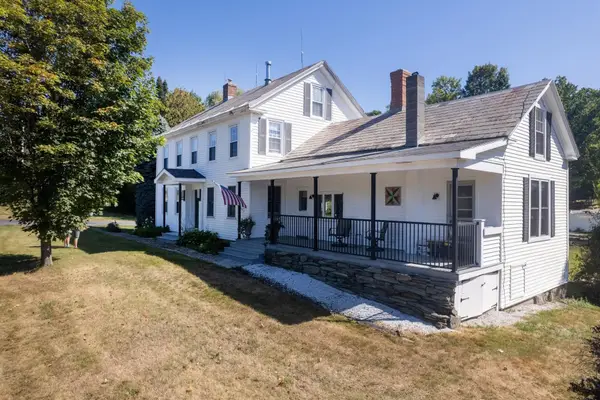 $480,000Active4 beds 3 baths2,268 sq. ft.
$480,000Active4 beds 3 baths2,268 sq. ft.6948 US Rte 7 Highway, Pittsford, VT 05763
MLS# 5059073Listed by: FOUR SEASONS SOTHEBY'S INT'L REALTY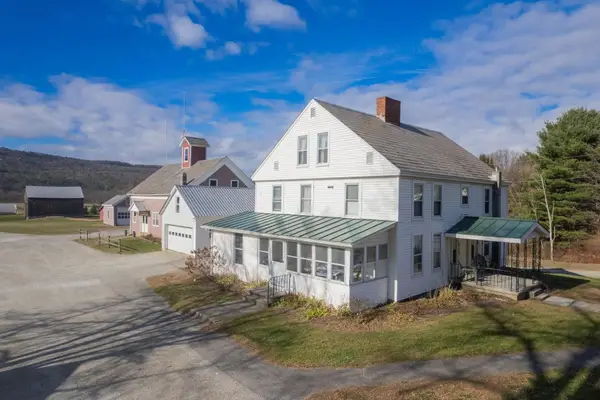 $795,000Active-- beds -- baths3,684 sq. ft.
$795,000Active-- beds -- baths3,684 sq. ft.2636 VT Route 3, Pittsford, VT 05763
MLS# 5057934Listed by: FOUR SEASONS SOTHEBY'S INT'L REALTY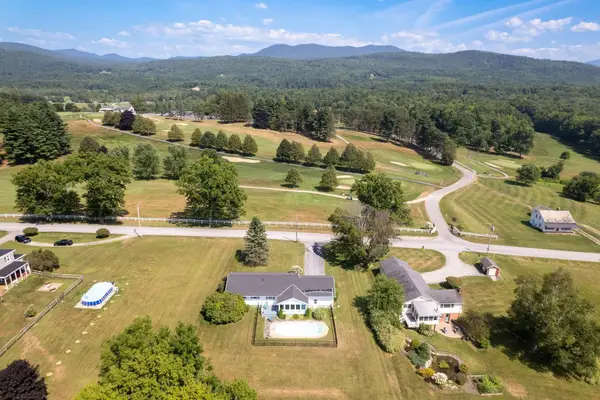 $415,000Active3 beds 2 baths1,344 sq. ft.
$415,000Active3 beds 2 baths1,344 sq. ft.678 Corn Hill Road, Pittsford, VT 05763
MLS# 5056891Listed by: FOUR SEASONS SOTHEBY'S INT'L REALTY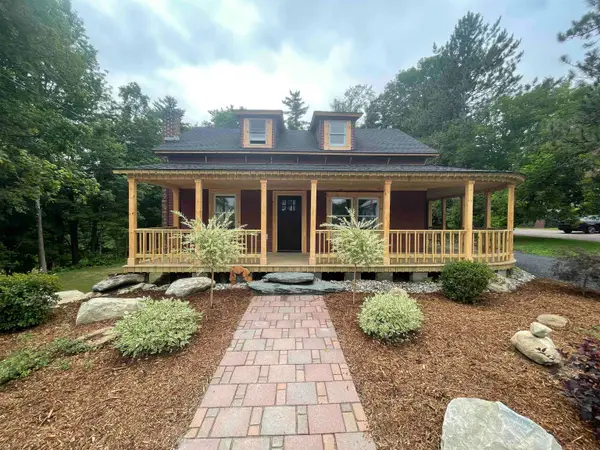 $329,900Active3 beds 2 baths1,209 sq. ft.
$329,900Active3 beds 2 baths1,209 sq. ft.3277 US Route 7, Pittsford, VT 05763-9485
MLS# 5052251Listed by: CASELLA REAL ESTATE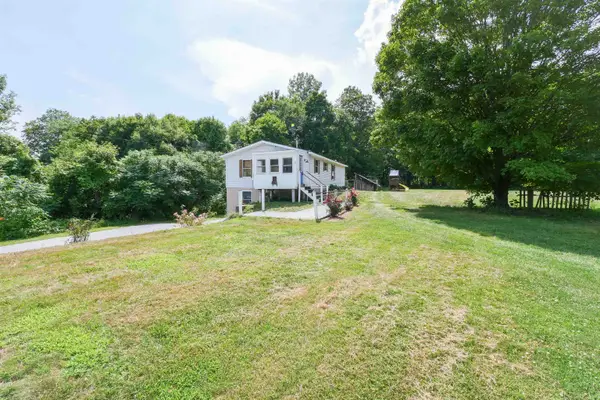 $250,000Active3 beds 1 baths1,532 sq. ft.
$250,000Active3 beds 1 baths1,532 sq. ft.643 Parker Road, Pittsford, VT 05763
MLS# 5051320Listed by: REAL BROKER LLC $65,000Active4 beds 3 baths2,468 sq. ft.
$65,000Active4 beds 3 baths2,468 sq. ft.1678 Sangamon Road, Pittsford, VT 05763
MLS# 5044934Listed by: HIGHLAND REALTY
