1226 East Ash Road #L34, Plymouth, VT 05056
Local realty services provided by:Better Homes and Gardens Real Estate The Masiello Group
1226 East Ash Road #L34,Plymouth, VT 05056
$419,000
- 4 Beds
- 3 Baths
- 1,920 sq. ft.
- Condominium
- Active
Listed by: katie mcfadden
Office: re/max north professionals
MLS#:5052325
Source:PrimeMLS
Price summary
- Price:$419,000
- Price per sq. ft.:$218.23
- Monthly HOA dues:$1,373
About this home
SELLERS INCENTIVE - Sellers are willing to pay for Jan and April's 2026 Quarterly HOA Dues if purchase takes place in the next 60 days! Come take a look - the views are amazing! Time to get the Fireplace crackling at this Mountain Retreat in Plymouth now that skiing has begun... This spacious four-bedroom, three-bathroom condo is nestled in the scenic hills of Plymouth, perfectly located between Killington and Okemo for easy access to world-class skiing, snowboarding and year-round mountain and lake adventures. Enjoy breathtaking winter views from this top-level, two-story unit, offering a warm and inviting layout ideal for entertaining or relaxing after a day on the slopes or trails. Inside, you'll find a beautifully updated kitchen with new appliances, a cozy living area and ample space for friends and family. This lovely home also features a new washer and dryer. Whether you are hiking out your door, exploring nearby lakes, or enjoying après-ski by the fire, this townhouse offers the perfect blend of comfort, convenience and four-season fun. Make an appointment today and come own a piece of Vermont in a stunning location. It will be hard to beat this Price for a Townhouse this size!
Contact an agent
Home facts
- Year built:1988
- Listing ID #:5052325
- Added:171 day(s) ago
- Updated:January 06, 2026 at 11:26 AM
Rooms and interior
- Bedrooms:4
- Total bathrooms:3
- Full bathrooms:3
- Living area:1,920 sq. ft.
Heating and cooling
- Heating:Baseboard
Structure and exterior
- Roof:Shake, Wood
- Year built:1988
- Building area:1,920 sq. ft.
Schools
- High school:Woodstock Senior UHSD #4
- Middle school:Woodstock Union Middle Sch
Utilities
- Sewer:Community
Finances and disclosures
- Price:$419,000
- Price per sq. ft.:$218.23
- Tax amount:$3,263 (2024)
New listings near 1226 East Ash Road #L34
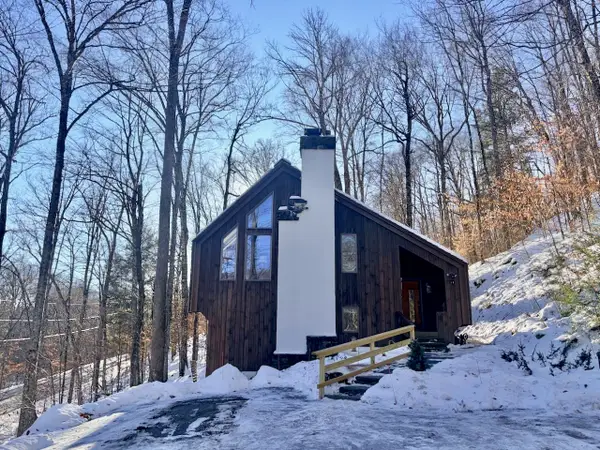 $560,000Active3 beds 2 baths1,552 sq. ft.
$560,000Active3 beds 2 baths1,552 sq. ft.368 Crimson Hawk Road, Plymouth, VT 05056
MLS# 5072444Listed by: FOUR SEASONS SOTHEBY'S INT'L REALTY $885,000Active4 beds 4 baths2,667 sq. ft.
$885,000Active4 beds 4 baths2,667 sq. ft.559 Crimson Hawk Road, Plymouth, VT 05056
MLS# 5068927Listed by: FOUR SEASONS SOTHEBY'S INT'L REALTY $49,000Pending1.61 Acres
$49,000Pending1.61 Acres00 Hawk Spur Road, Plymouth, VT 05056
MLS# 5068086Listed by: REAL BROKER LLC $35,000Active1.98 Acres
$35,000Active1.98 Acres2-47 East Ash Road, Plymouth, VT 05056
MLS# 5067235Listed by: FOUR SEASONS SOTHEBY'S INT'L REALTY $550,000Active3 beds 2 baths1,728 sq. ft.
$550,000Active3 beds 2 baths1,728 sq. ft.405 Soaring Hawk Road, Plymouth, VT 05056
MLS# 5066120Listed by: WILLIAM RAVEIS REAL ESTATE VERMONT PROPERTIES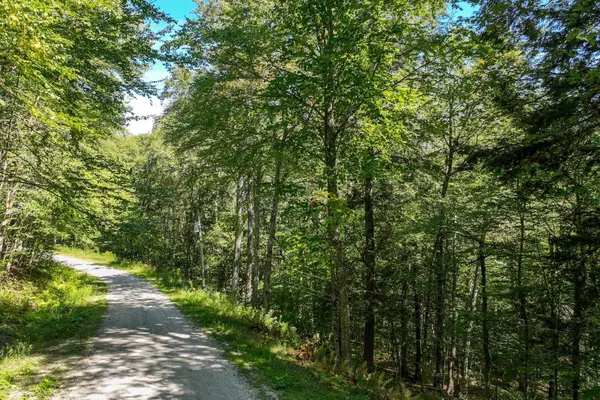 $49,000Active1.31 Acres
$49,000Active1.31 Acres1-61 Hawk Spur Road, Plymouth, VT 05056
MLS# 5065485Listed by: FOUR SEASONS SOTHEBY'S INT'L REALTY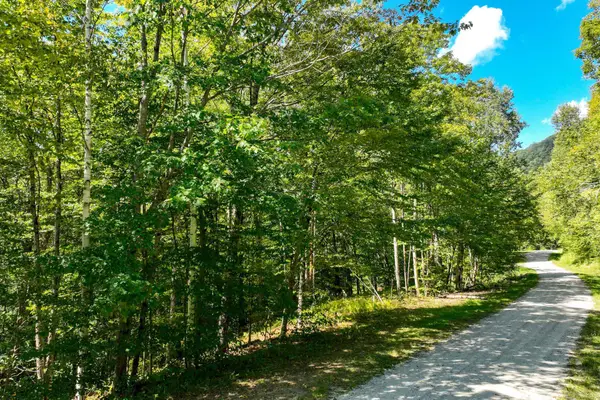 $50,000Active1.5 Acres
$50,000Active1.5 Acres2-63 Goshawk Drive, Plymouth, VT 05056
MLS# 5065483Listed by: FOUR SEASONS SOTHEBY'S INT'L REALTY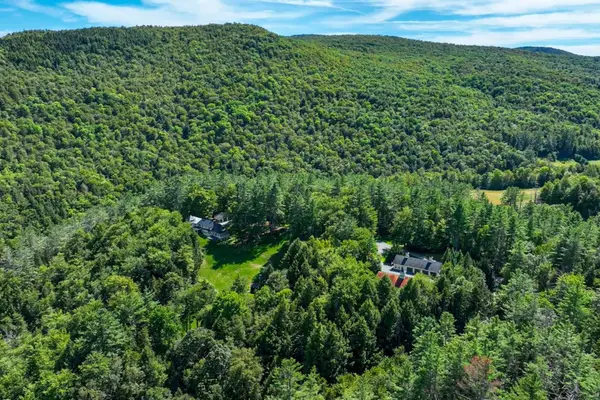 $2,499,000Active4 beds 4 baths5,079 sq. ft.
$2,499,000Active4 beds 4 baths5,079 sq. ft.254 Town Line Road, Plymouth, VT 05056
MLS# 5057998Listed by: KW VERMONT-KILLINGTON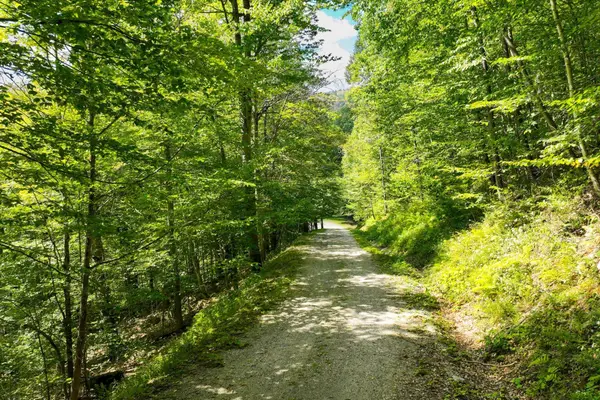 $53,000Active1.5 Acres
$53,000Active1.5 Acres2-66 Goshawk Road, Plymouth, VT 05056
MLS# 5065240Listed by: FOUR SEASONS SOTHEBY'S INT'L REALTY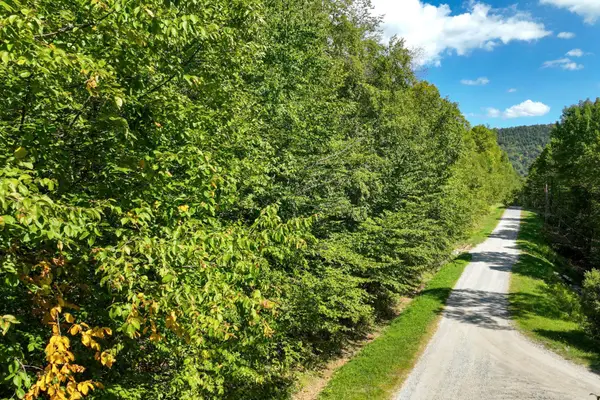 $53,000Active1.9 Acres
$53,000Active1.9 Acres3-57 Snowy Owl Lane, Plymouth, VT 05056
MLS# 5064579Listed by: FOUR SEASONS SOTHEBY'S INT'L REALTY
