51 East Ash Road, Plymouth, VT 05056
Local realty services provided by:Better Homes and Gardens Real Estate The Masiello Group
51 East Ash Road,Plymouth, VT 05056
$2,750,000
- 7 Beds
- 10 Baths
- 13,410 sq. ft.
- Single family
- Active
Listed by: kevin barnesOff: 802-228-8877
Office: william raveis real estate vermont properties
MLS#:5025237
Source:PrimeMLS
Price summary
- Price:$2,750,000
- Price per sq. ft.:$205.07
- Monthly HOA dues:$823.33
About this home
Welcome to Eureka House. This 7 bedroom Robert Carl Williams designed home is the ultimate in Vermont luxury and privacy. Enjoy unparalleled amenities like a 14-seat theater with stage, drive-through portico entrance, 2 story living room with gallery, 2 laundries, bedrooms are all en suite, and a 2 1/2-story carriage house with 3-car garage as well as living space above. The property is framed with beautiful stonework, patios, gardens, and a gently babbling stream. Exceptional craftsmanship coupled with the very finest materials makes this one of the nicest homes in the Hawk Resort community. Need to work remotely - the generous office suite provides what is needed to stay connected and affords some very nice views too. Game time is easy with a 2nd living room with billiards, an arcade game on the lower level, and a gaming/puzzle space on the top level. There's even a fun bunk room with a kid-sized bathroom. The carriage house is perfect for a private guest house or caretaker. The home has recently undergone system and mechanical upgrades to bring it up to date for easy living. Being sold fully finished makes it a true turn-key residence. Okemo Ski Resort is about 10 minutes away, Rutland Regional Airport is about 30 minutes away, and lots of hiking, biking, shopping, and fly fishing are close by. You must see it in person to appreciate this quality home in the Okemo Valley. Visit the Okemo real estate community today. Taxes are based on current town assessment.
Contact an agent
Home facts
- Year built:2005
- Listing ID #:5025237
- Added:421 day(s) ago
- Updated:February 22, 2026 at 11:25 AM
Rooms and interior
- Bedrooms:7
- Total bathrooms:10
- Full bathrooms:6
- Living area:13,410 sq. ft.
Heating and cooling
- Cooling:Central AC
- Heating:In Floor, Oil, Radiant Electric
Structure and exterior
- Roof:Shake
- Year built:2005
- Building area:13,410 sq. ft.
- Lot area:2.34 Acres
Schools
- High school:Choice
- Middle school:Choice
- Elementary school:Choice
Utilities
- Sewer:Community
Finances and disclosures
- Price:$2,750,000
- Price per sq. ft.:$205.07
- Tax amount:$39,881 (2025)
New listings near 51 East Ash Road
- New
 $549,000Active4 beds 4 baths2,436 sq. ft.
$549,000Active4 beds 4 baths2,436 sq. ft.879 East Ash Road #5, Plymouth, VT 05056
MLS# 5076451Listed by: MARY W. DAVIS REALTOR & ASSOC., INC. 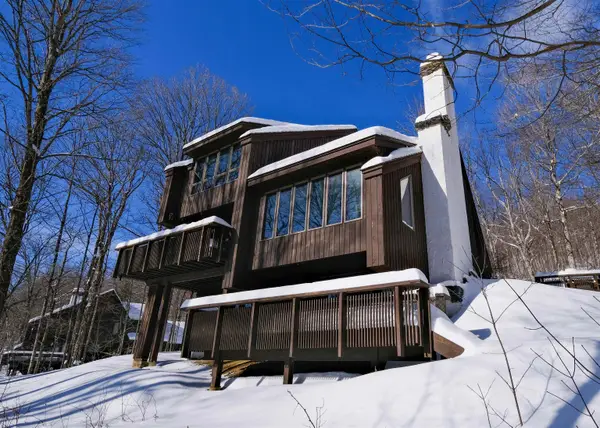 $850,000Active4 beds 4 baths2,631 sq. ft.
$850,000Active4 beds 4 baths2,631 sq. ft.133 Snowy Owl Lane, Plymouth, VT 05056
MLS# 5075348Listed by: WILLIAM RAVEIS REAL ESTATE VERMONT PROPERTIES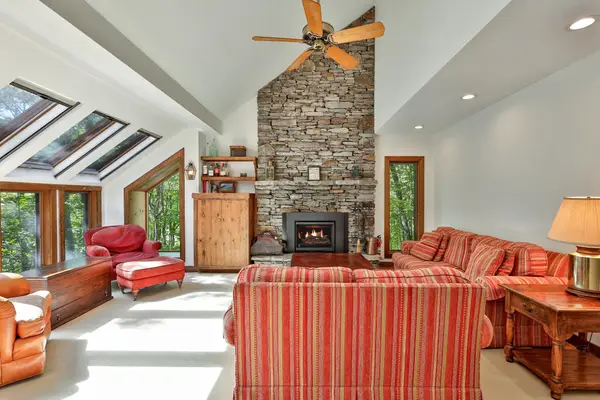 $699,000Active4 beds 4 baths2,578 sq. ft.
$699,000Active4 beds 4 baths2,578 sq. ft.78 Coopers Trace, Plymouth, VT 05056
MLS# 5073602Listed by: FOUR SEASONS SOTHEBY'S INT'L REALTY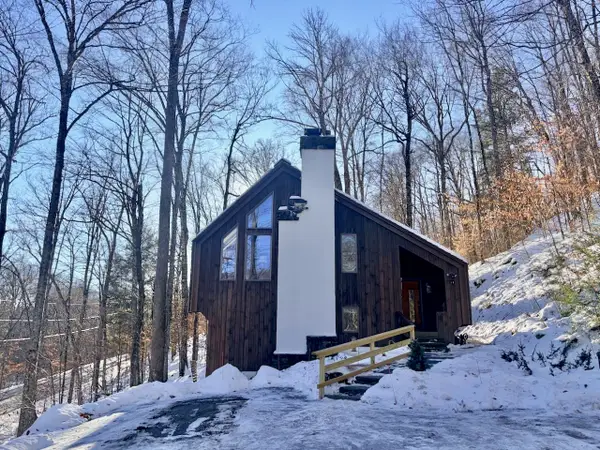 $535,000Active3 beds 2 baths1,552 sq. ft.
$535,000Active3 beds 2 baths1,552 sq. ft.368 Crimson Hawk Road, Plymouth, VT 05056
MLS# 5072444Listed by: FOUR SEASONS SOTHEBY'S INT'L REALTY $885,000Pending4 beds 4 baths2,667 sq. ft.
$885,000Pending4 beds 4 baths2,667 sq. ft.559 Crimson Hawk Road, Plymouth, VT 05056
MLS# 5068927Listed by: FOUR SEASONS SOTHEBY'S INT'L REALTY $49,000Pending1.61 Acres
$49,000Pending1.61 Acres00 Hawk Spur Road, Plymouth, VT 05056
MLS# 5068086Listed by: REAL BROKER LLC $27,500Active1.98 Acres
$27,500Active1.98 Acres2-47 East Ash Road, Plymouth, VT 05056
MLS# 5067235Listed by: FOUR SEASONS SOTHEBY'S INT'L REALTY $550,000Active3 beds 2 baths1,728 sq. ft.
$550,000Active3 beds 2 baths1,728 sq. ft.405 Soaring Hawk Road, Plymouth, VT 05056
MLS# 5066120Listed by: WILLIAM RAVEIS REAL ESTATE VERMONT PROPERTIES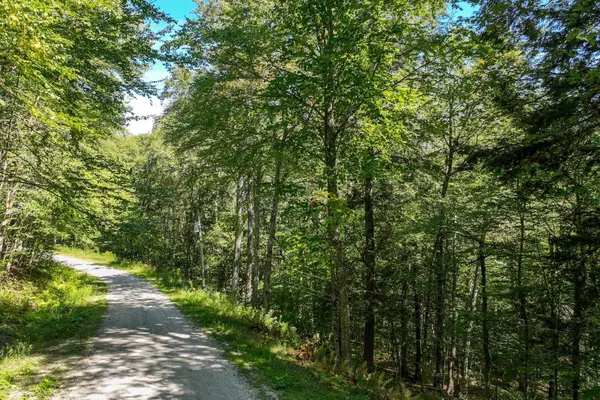 $49,000Active1.31 Acres
$49,000Active1.31 Acres1-61 Hawk Spur Road, Plymouth, VT 05056
MLS# 5065485Listed by: FOUR SEASONS SOTHEBY'S INT'L REALTY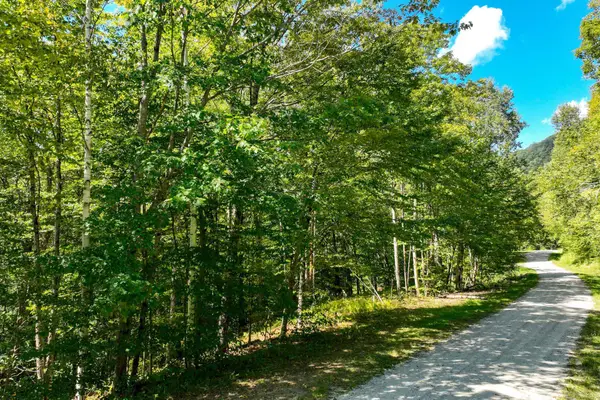 $50,000Active1.5 Acres
$50,000Active1.5 Acres2-63 Goshawk Drive, Plymouth, VT 05056
MLS# 5065483Listed by: FOUR SEASONS SOTHEBY'S INT'L REALTY

