2769 Cloudland Road, Pomfret, VT 05067
Local realty services provided by:Better Homes and Gardens Real Estate The Masiello Group
2769 Cloudland Road,Pomfret, VT 05067
$3,400,000
- 4 Beds
- 4 Baths
- 3,485 sq. ft.
- Single family
- Active
Listed by: dan nobleCell: 802-356-6044
Office: snyder donegan real estate group
MLS#:5064364
Source:PrimeMLS
Price summary
- Price:$3,400,000
- Price per sq. ft.:$975.61
About this home
Breathtaking long range views of Killington Peak and Saskadena 6 greet you as you wind your way up to your private slice of Heaven. Situated on nearly 91 acres, this spectacular property offers everything, from the views and open fields to the saltwater pool tucked nicely into the hillside to the trails running throughout the woods and a lovely stone patio aligned perfectly for evening sunsets. Inside, nearly every aspect of the house has been updated. There are four bedrooms including a primary with ensuite bath and two additional full baths. The fully renovated kitchen is open to the dining area which leads to the living room with new floor to ceiling windows overlooking the Pomfret hills and mountains beyond. A stone fireplace anchors the living room, complete with a new insert and chimney liner. Between mini splits in all rooms and radiant floor heat in select areas, this house is fossil fuel free and derives most of its power from 61 onsite solar panels. Two Tesla power walls provide backup in the event of a grid outage. Separate from the main house is a two room cottage that was completely redone and currently set up as a guest bedroom and office, with a half bath inside and a seasonal outdoor shower on the deck. A short trek up through the woods takes you to an open meadow with a small cabin awaiting some finishing touches. Located privately atop the coveted Cloudland neighborhood just minutes from downtown Woodstock and Saskadena 6, this is a must see property.
Contact an agent
Home facts
- Year built:1927
- Listing ID #:5064364
- Added:140 day(s) ago
- Updated:February 22, 2026 at 11:25 AM
Rooms and interior
- Bedrooms:4
- Total bathrooms:4
- Full bathrooms:2
- Living area:3,485 sq. ft.
Heating and cooling
- Cooling:Mini Split
- Heating:Mini Split, Radiant Floor, Solar
Structure and exterior
- Roof:Metal, Standing Seam
- Year built:1927
- Building area:3,485 sq. ft.
- Lot area:90.8 Acres
Schools
- High school:Woodstock Senior UHSD #4
- Middle school:Woodstock Union Middle Sch
- Elementary school:Woodstock Elementary School
Utilities
- Sewer:Leach Field, On Site Septic Exists, Private, Septic
Finances and disclosures
- Price:$3,400,000
- Price per sq. ft.:$975.61
- Tax amount:$13,423 (2025)
New listings near 2769 Cloudland Road
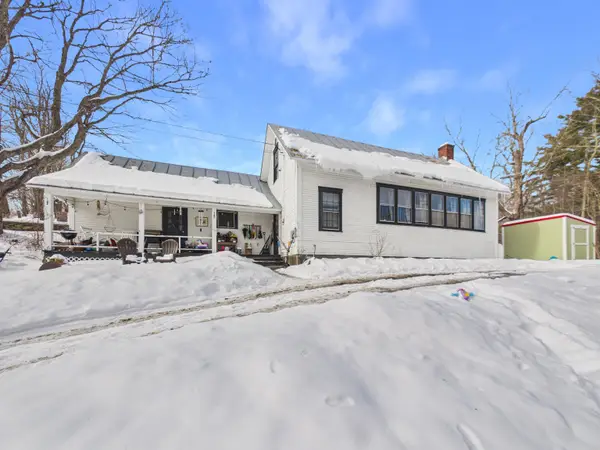 $259,000Active1 beds 1 baths1,258 sq. ft.
$259,000Active1 beds 1 baths1,258 sq. ft.121 Howe Hill Road, Pomfret, VT 05053
MLS# 5075801Listed by: ELEVATIONS TEAM - REAL BROKER LLC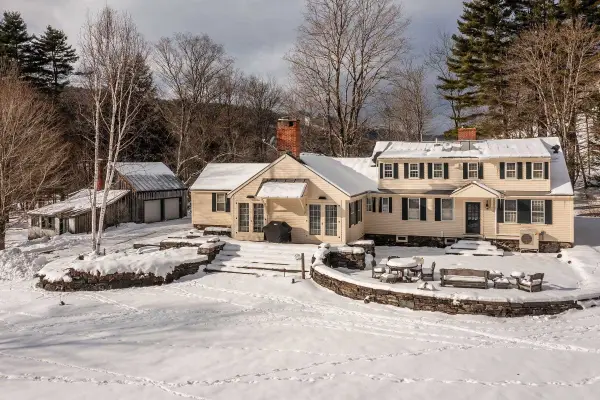 $1,750,000Pending4 beds 4 baths3,288 sq. ft.
$1,750,000Pending4 beds 4 baths3,288 sq. ft.74 Barber Hill Road, Pomfret, VT 05067
MLS# 5072473Listed by: WETMORE REAL ESTATE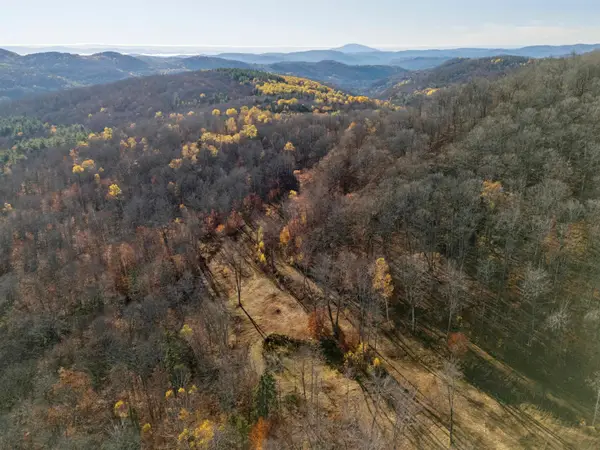 $590,000Active61.49 Acres
$590,000Active61.49 Acres00 Wild Apple Road, Pomfret, VT 05067
MLS# 5069076Listed by: LANDVEST, INC/WOODSTOCK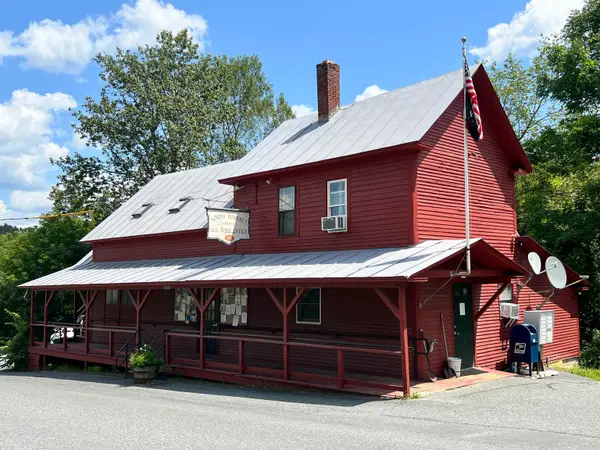 $475,000Active4 beds 3 baths3,350 sq. ft.
$475,000Active4 beds 3 baths3,350 sq. ft.7868 Pomfret Road, Pomfret, VT 05053
MLS# 5056552Listed by: BASSETTE REAL ESTATE GROUP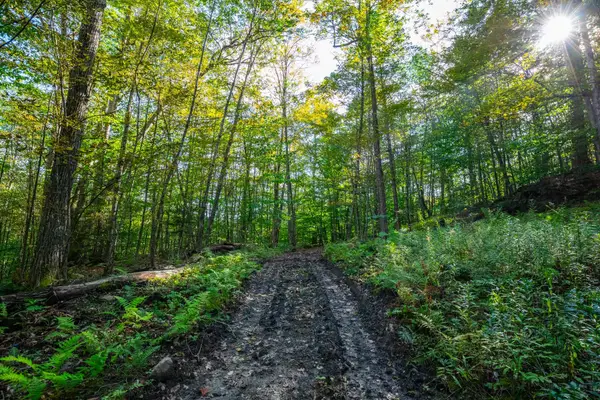 $699,000Active52.3 Acres
$699,000Active52.3 Acres00 Granite Ledge, Pomfret, VT 05059
MLS# 5041226Listed by: WILLIAMSON GROUP SOTHEBYS INTL. REALTY $845,000Active3 beds 4 baths1,840 sq. ft.
$845,000Active3 beds 4 baths1,840 sq. ft.49 VT RT 12, Pomfret, VT 05053
MLS# 4999643Listed by: FOUR SEASONS SOTHEBY'S INT'L REALTY

