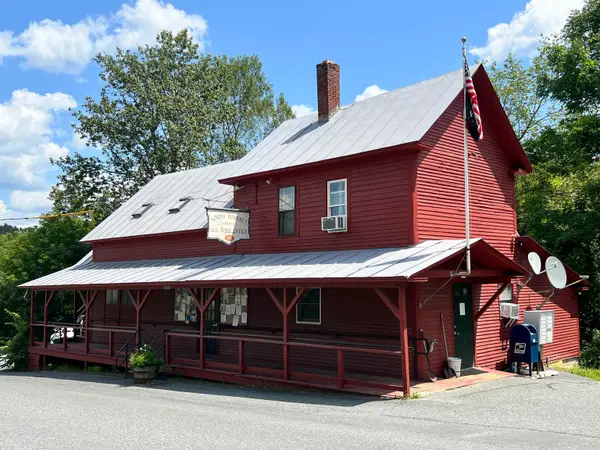Address Withheld By Seller, Pomfret, VT 05053
Local realty services provided by:Better Homes and Gardens Real Estate The Masiello Group
Listed by:keri coleCell: 410-200-3536
Office:williamson group sothebys intl. realty
MLS#:5058043
Source:PrimeMLS
Sorry, we are unable to map this address
Price summary
- Price:$1,395,000
- Price per sq. ft.:$282.45
About this home
Perched at 1,700 feet on 40 private acres, this Vermont retreat captures sweeping views across the Connecticut River Valley to New Hampshire’s Presidential Range. Despite its sense of seclusion, it’s only minutes to Quechee Village, Woodstock, and Dartmouth College in Hanover. Part of a 10-home association, the property includes access to 52 acres of meadows, woodlands, and a spring-fed pond perfect for swimming. Outdoor adventure is always close, with the Appalachian Trail nearby and the Quechee Club offering year-round recreation, dining, and social life through membership. The home was designed to embrace the panorama, with a soaring great room featuring walls of glass, cathedral ceilings, and a three-sided fireplace. Fine craftsmanship is evident in the hand-bent cherry staircase, custom built-ins, gourmet kitchen, and cherry floors. Three fireplaces, each plumbed for gas, add comfort and charm. In addition to two oversized garage bays, a radiant-heated workshop—now a private gym—offers flexible space for wellness, creative pursuits, or conversion to additional living quarters. A rare balance of privacy, convenience, and beauty, this property is both sanctuary and launchpad for everything Vermont has to offer.
Contact an agent
Home facts
- Year built:1997
- Listing ID #:5058043
- Added:5 day(s) ago
- Updated:August 30, 2025 at 04:38 AM
Rooms and interior
- Bedrooms:3
- Total bathrooms:4
- Living area:3,590 sq. ft.
Heating and cooling
- Heating:Hot Water, Multi Zone, Oil, Radiant Floor
Structure and exterior
- Roof:Standing Seam
- Year built:1997
- Building area:3,590 sq. ft.
- Lot area:40.86 Acres
Schools
- High school:Woodstock Senior UHSD #4
- Middle school:Woodstock Union Middle Sch
- Elementary school:Woodstock Elementary School
Utilities
- Sewer:Private, Septic
Finances and disclosures
- Price:$1,395,000
- Price per sq. ft.:$282.45
- Tax amount:$18,912 (2025)
New listings near 05053
 $6,100,000Active6 beds 6 baths8,264 sq. ft.
$6,100,000Active6 beds 6 baths8,264 sq. ft.Address Withheld By Seller, Pomfret, VT 05067
MLS# 5057129Listed by: LANDVEST, INC/WOODSTOCK $495,000Active-- beds -- baths3,350 sq. ft.
$495,000Active-- beds -- baths3,350 sq. ft.Address Withheld By Seller, Pomfret, VT 05053
MLS# 5056552Listed by: BASSETTE REAL ESTATE GROUP $455,000Active3 beds 2 baths1,582 sq. ft.
$455,000Active3 beds 2 baths1,582 sq. ft.Address Withheld By Seller, Pomfret, VT 05053
MLS# 5050650Listed by: WILLIAMSON GROUP SOTHEBYS INTL. REALTY $846,000Active3 beds 4 baths1,840 sq. ft.
$846,000Active3 beds 4 baths1,840 sq. ft.Address Withheld By Seller, Pomfret, VT 05053
MLS# 4999643Listed by: FOUR SEASONS SOTHEBY'S INT'L REALTY
