63 Ranny Road, Poultney, VT 05764
Local realty services provided by:Better Homes and Gardens Real Estate The Masiello Group
63 Ranny Road,Poultney, VT 05764
$625,000
- 3 Beds
- 2 Baths
- 1,806 sq. ft.
- Single family
- Active
Listed by:lori winn
Office:new england lakeside realty
MLS#:5059287
Source:PrimeMLS
Price summary
- Price:$625,000
- Price per sq. ft.:$272.21
About this home
Welcome to your lakeside escape on beautiful Lake St. Catherine. Tucked away on 7.30+/- acres with not only frontage on Hall's Bay but private frontage along the channel into Cone's Point. Entertain in comfort with all the renovations including a kitchen with island, new cabinets, maple countertops, new appliances and a gorgeous hardwood floor. This same gleaming hardwood floor extends into the sunfilled dining area and the 26' living room. The three good sized bedrooms have been recently painted and there are two full bathrooms, one is new with a double vanity. Undoubtedly a treasure is the 35' screened porch that frames in the breathtaking lake view and glistening waters. Wether you like to play board games or cards, whether you like to dine or enjoy an afternoon cocktail, whether you like to read or put puzzels together, this space will create life long memories. A beautiful landscaped level yard houses a detached - two story overzied two car garage but has plenty of room for children's play, pets, yard games or create a vegatable garden and or a flower bed of your dreams. The dock is included so bring your boat and enjoy what the lake has to offer from swimming, fishing, kayacking to sunset cruises. This winterized home is accessed via a private dead-end road with this property located at the very end creating a sense of peace and serenity. A standing seam metal roof has been on by the current owners. Come take a look, this lake front home checks all the boxes
Contact an agent
Home facts
- Year built:1985
- Listing ID #:5059287
- Added:56 day(s) ago
- Updated:October 10, 2025 at 04:09 PM
Rooms and interior
- Bedrooms:3
- Total bathrooms:2
- Full bathrooms:1
- Living area:1,806 sq. ft.
Heating and cooling
- Heating:Forced Air
Structure and exterior
- Roof:Metal, Standing Seam
- Year built:1985
- Building area:1,806 sq. ft.
- Lot area:7.3 Acres
Schools
- High school:Poultney High School
- Middle school:Poultney High School
- Elementary school:Poultney Elementary School
Utilities
- Sewer:Septic
Finances and disclosures
- Price:$625,000
- Price per sq. ft.:$272.21
New listings near 63 Ranny Road
- New
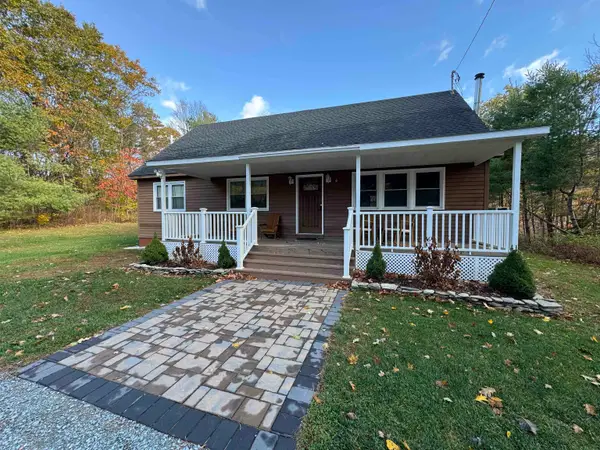 $405,000Active3 beds 2 baths1,508 sq. ft.
$405,000Active3 beds 2 baths1,508 sq. ft.4214 VT Route 31, Poultney, VT 05764
MLS# 5066938Listed by: FOUR SEASONS SOTHEBY'S INT'L REALTY  $389,000Active3 beds 2 baths1,744 sq. ft.
$389,000Active3 beds 2 baths1,744 sq. ft.84 Ruby Road, Poultney, VT 05764
MLS# 5065436Listed by: NORTHLAND REAL ESTATE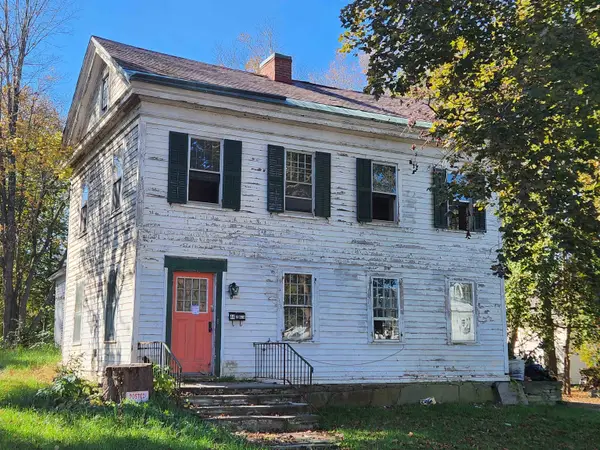 $199,900Active4 beds 3 baths2,688 sq. ft.
$199,900Active4 beds 3 baths2,688 sq. ft.44 East Main Street, Poultney, VT 05764
MLS# 5064646Listed by: LAKES & HOMES REAL ESTATE $219,500Active10.1 Acres
$219,500Active10.1 Acres288 Walker Road, Poultney, VT 05764
MLS# 5063261Listed by: MCCHESNEY RE, INC.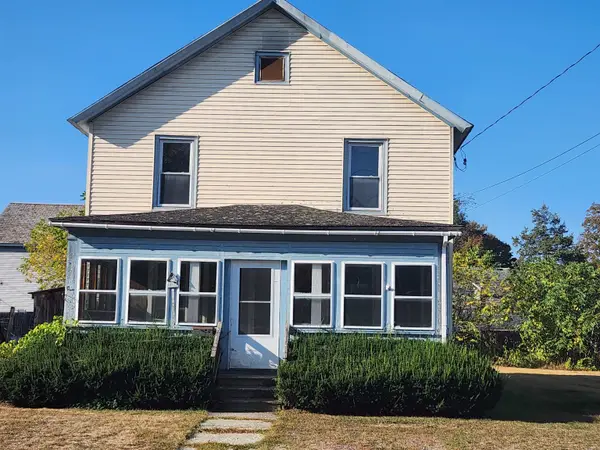 $180,000Active3 beds 3 baths1,560 sq. ft.
$180,000Active3 beds 3 baths1,560 sq. ft.19 Norton Avenue, Poultney, VT 05764
MLS# 5062418Listed by: LAKES & HOMES REAL ESTATE $198,000Active3 beds 1 baths1,914 sq. ft.
$198,000Active3 beds 1 baths1,914 sq. ft.1100 E. Main Street, Poultney, VT 05764
MLS# 5062325Listed by: NORTHLAND REAL ESTATE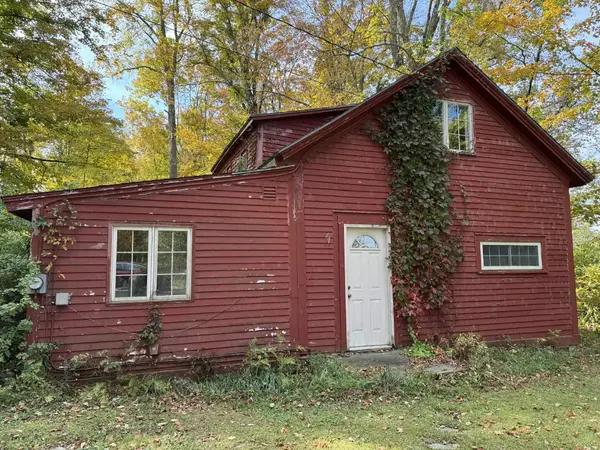 $150,000Active2 beds 1 baths1,122 sq. ft.
$150,000Active2 beds 1 baths1,122 sq. ft.100 Jones Road, Poultney, VT 05764
MLS# 5062319Listed by: NORTHLAND REAL ESTATE $399,000Active4 beds 2 baths2,851 sq. ft.
$399,000Active4 beds 2 baths2,851 sq. ft.321 Bentley Avenue, Poultney, VT 05764
MLS# 5061504Listed by: LAKES & HOMES REAL ESTATE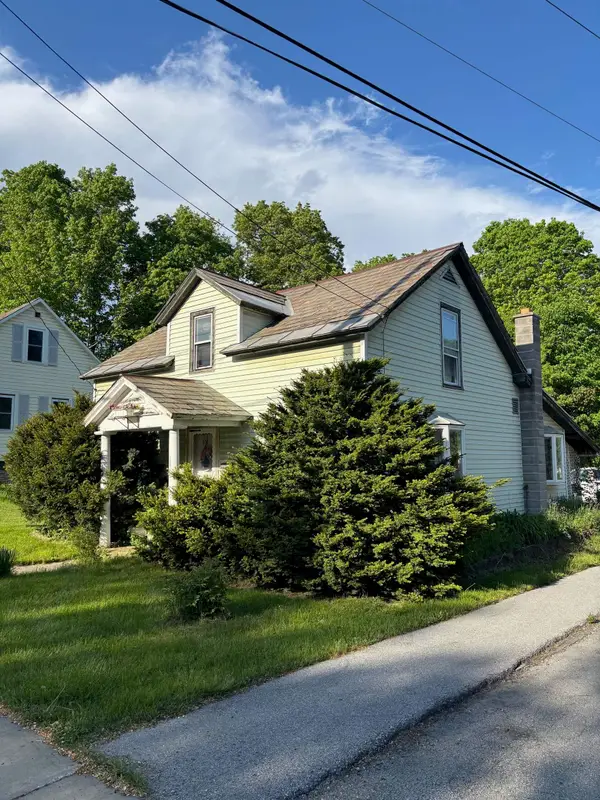 $215,000Active2 beds 2 baths1,800 sq. ft.
$215,000Active2 beds 2 baths1,800 sq. ft.129 Grove Street, Poultney, VT 05764
MLS# 5061252Listed by: GILBERT REALTY AND DEVELOPMENT $329,000Active3 beds 2 baths2,004 sq. ft.
$329,000Active3 beds 2 baths2,004 sq. ft.1441 East Main Street, Poultney, VT 05764
MLS# 5061083Listed by: VERMONT FOREST AND FIELD, INC.
