817 York Street Extension, Poultney, VT 05764
Local realty services provided by:Better Homes and Gardens Real Estate The Masiello Group
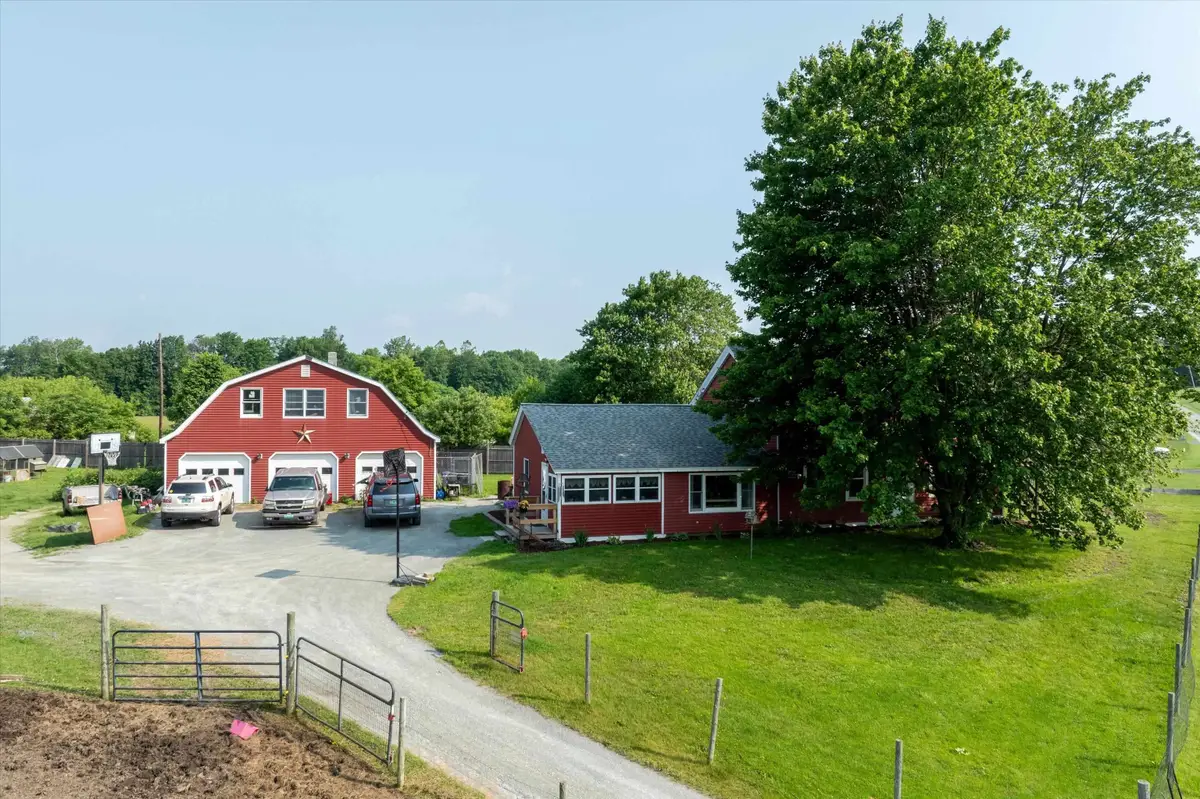
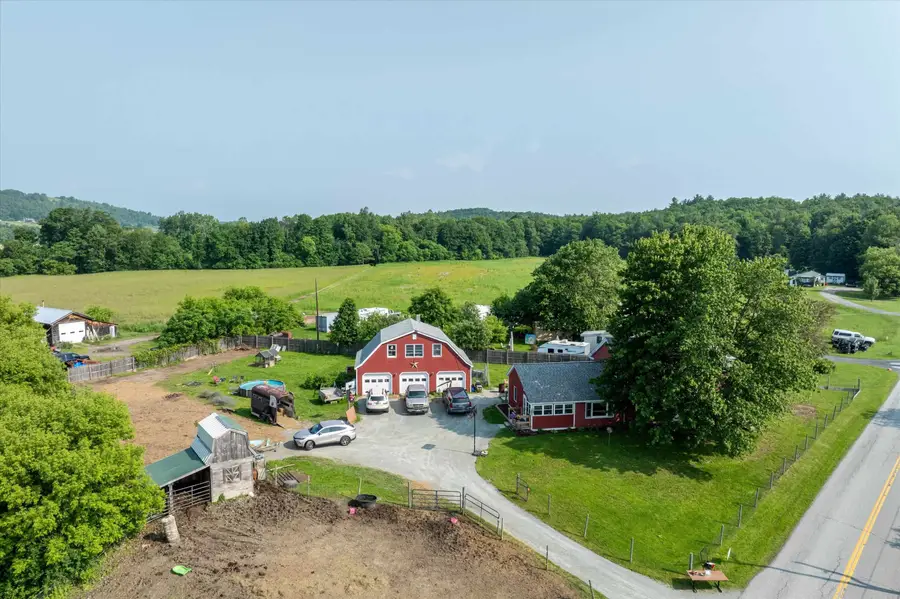

817 York Street Extension,Poultney, VT 05764
$330,000
- 5 Beds
- 3 Baths
- 2,143 sq. ft.
- Single family
- Active
Listed by:betsy adamovich
Office:real broker llc.
MLS#:5047031
Source:PrimeMLS
Price summary
- Price:$330,000
- Price per sq. ft.:$116.57
About this home
Welcome to 817 York Street Extension in scenic Poultney, Vermont—a turnkey farmhouse setup with room for animals, hobbies, and a relaxed rural lifestyle. This spacious 5-bedroom, 3-bathroom home offers the kind of space that works for real life: whether you’re wrangling family, livestock, or just enjoying the view. The oversized 3-bay garage has full storage above—ready for all your gear or future finishing plans. Inside the main house, you'll find wide board floors, updated kitchen cabinetry with butcher block counters, and cozy living spaces heated by not one, but two pellet stoves. Sitting on just under an acre, this 0.9-acre lot is big enough for homesteading (check out 1 acre farm plans!) without being overwhelming. There's a chicken coop, a barn currently home to a horse and mini horse (not included), and even an above-ground pool for cooling off after chores. Out front, a gorgeous mature maple shades the lawn—picture-perfect in every season. Additional highlights include 200 amp electric, a private well supplying fresh Vermont water, and beautiful views of open fields in every direction. Country life with just the right amount of upkeep—schedule your showing today.
Contact an agent
Home facts
- Year built:1840
- Listing Id #:5047031
- Added:57 day(s) ago
- Updated:August 14, 2025 at 10:21 AM
Rooms and interior
- Bedrooms:5
- Total bathrooms:3
- Full bathrooms:1
- Living area:2,143 sq. ft.
Heating and cooling
- Cooling:Wall AC
- Heating:Hot Air
Structure and exterior
- Roof:Shingle
- Year built:1840
- Building area:2,143 sq. ft.
- Lot area:0.9 Acres
Utilities
- Sewer:Septic
Finances and disclosures
- Price:$330,000
- Price per sq. ft.:$116.57
- Tax amount:$3,526 (2025)
New listings near 817 York Street Extension
- New
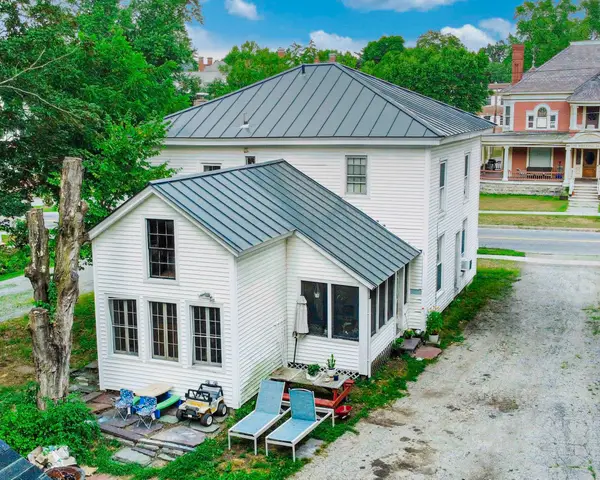 $225,000Active4 beds 3 baths2,195 sq. ft.
$225,000Active4 beds 3 baths2,195 sq. ft.351 Bentley Avenue, Poultney, VT 05764
MLS# 5056440Listed by: EXP REALTY - New
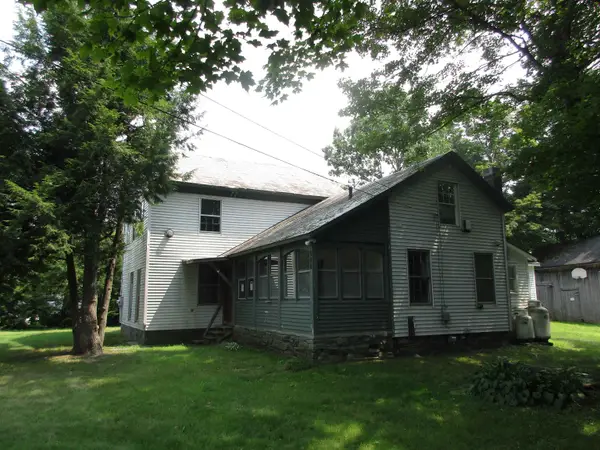 $190,000Active-- beds -- baths2,169 sq. ft.
$190,000Active-- beds -- baths2,169 sq. ft.900 East Main Street, Poultney, VT 05764
MLS# 5055736Listed by: BHHS VERMONT REALTY GROUP/S BURLINGTON - New
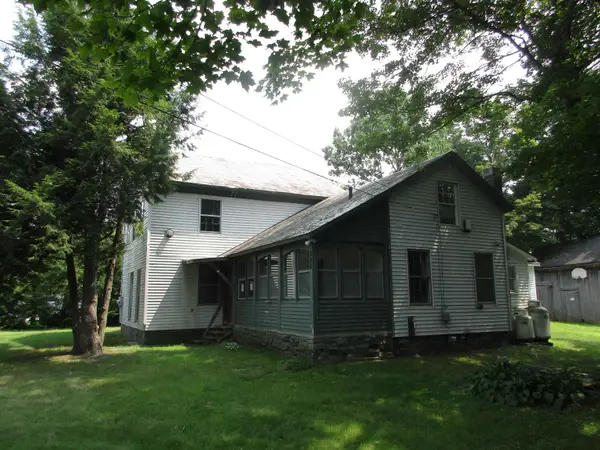 $190,000Active4 beds 3 baths2,169 sq. ft.
$190,000Active4 beds 3 baths2,169 sq. ft.900 East Main Street, Poultney, VT 05764
MLS# 5055726Listed by: BHHS VERMONT REALTY GROUP/S BURLINGTON 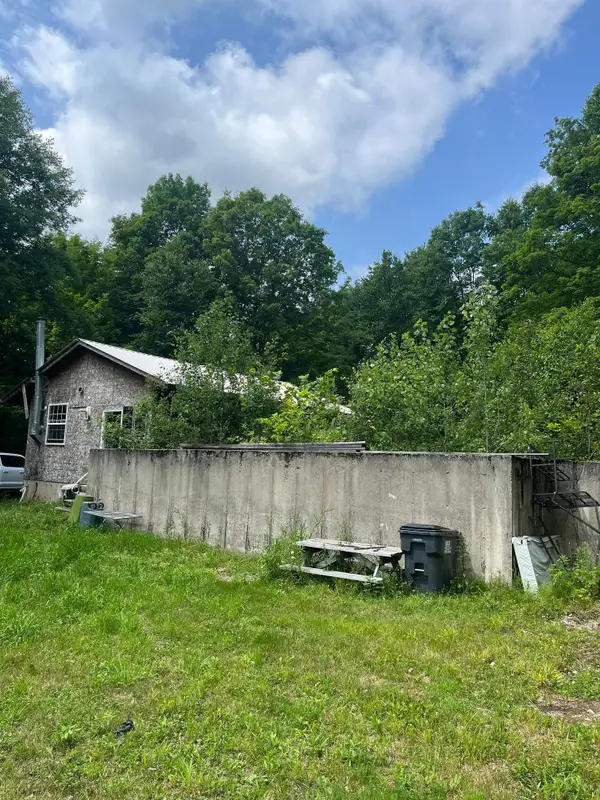 $189,000Active2 beds 1 baths864 sq. ft.
$189,000Active2 beds 1 baths864 sq. ft.0 Finel Hollow Road, Poultney, VT 05764
MLS# 5054743Listed by: GILBERT REALTY AND DEVELOPMENT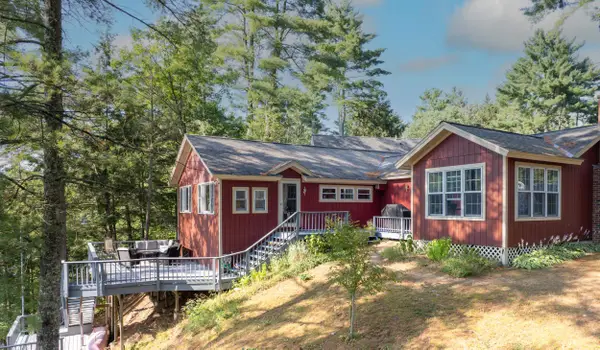 $725,000Pending2 beds 2 baths1,675 sq. ft.
$725,000Pending2 beds 2 baths1,675 sq. ft.353 Stonehenge Lane, Poultney, VT 05764
MLS# 5053479Listed by: NORTHLAND REAL ESTATE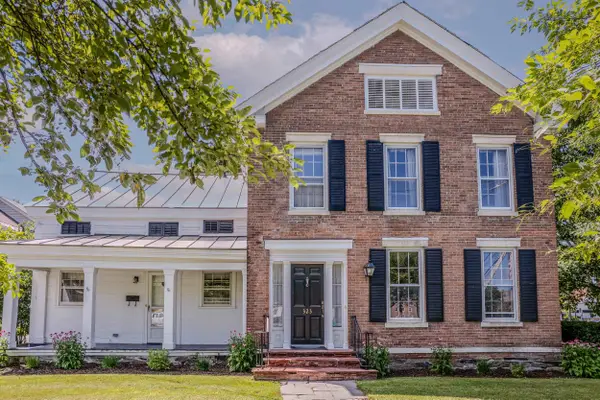 $438,000Active4 beds 3 baths2,746 sq. ft.
$438,000Active4 beds 3 baths2,746 sq. ft.323 Main Street, Poultney, VT 05764
MLS# 5053334Listed by: LAKES & HOMES REAL ESTATE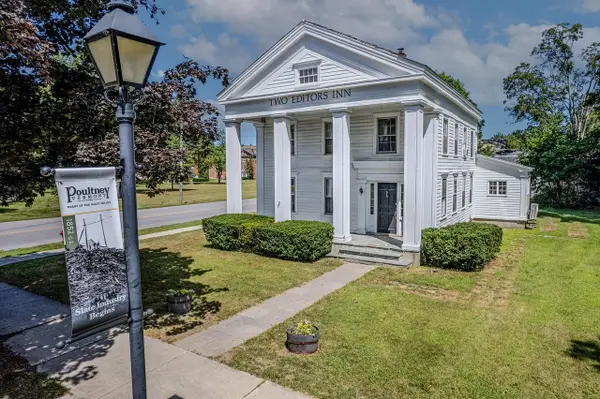 $438,000Active5 beds 4 baths2,501 sq. ft.
$438,000Active5 beds 4 baths2,501 sq. ft.328 Main Street, Poultney, VT 05764
MLS# 5053329Listed by: NORTHLAND REAL ESTATE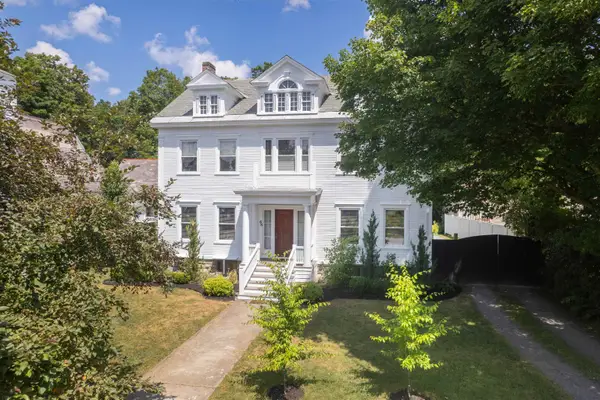 $489,000Active5 beds 2 baths2,500 sq. ft.
$489,000Active5 beds 2 baths2,500 sq. ft.68 Church Street, Poultney, VT 05764
MLS# 5052395Listed by: LAKES & HOMES REAL ESTATE $399,999Pending3 beds 1 baths1,064 sq. ft.
$399,999Pending3 beds 1 baths1,064 sq. ft.1435 Ferncliff Road Extension, Poultney, VT 05764
MLS# 5052056Listed by: LAKES & HOMES REAL ESTATE $210,000Active2 beds -- baths651 sq. ft.
$210,000Active2 beds -- baths651 sq. ft.0 Birdseye Road, Poultney, VT 05764
MLS# 5051442Listed by: NORTHLAND REAL ESTATE
