- BHGRE®
- Vermont
- Proctorsville
- 58 Depot Street
58 Depot Street, Proctorsville, VT 05153
Local realty services provided by:Better Homes and Gardens Real Estate The Masiello Group
58 Depot Street,Cavendish, VT 05153
$249,000
- 4 Beds
- 2 Baths
- 2,016 sq. ft.
- Single family
- Active
Listed by: sarah sheehanOff: 802-228-8877
Office: william raveis real estate vermont properties
MLS#:5067083
Source:PrimeMLS
Price summary
- Price:$249,000
- Price per sq. ft.:$78.7
About this home
Step back in time with this charming brick Colonial home, built in 1830 and beautifully situated in the heart of Proctorsville Village. Rich in history and character, this residence offers the perfect blend of classic New England architecture and convenient village living—just steps from shops, schools, restaurants, and the village green that adds to its timeless charm. The main level welcomes you with a traditional layout featuring a spacious country kitchen, a formal dining room, and a large living room ideal for gatherings. A full bathroom on this level adds modern comfort and convenience. Upstairs, you’ll find four inviting bedrooms and a three-quarter bathroom, providing ample space for family and guests alike. The third level offers attic space that has the potential to become additional living space. Enjoy the best of Vermont’s four seasons from this ideal location—just a short drive to Okemo Mountain Resort for skiing and snowboarding, nearby hiking and biking trails, scenic rivers and lakes for summer adventures, and local golf courses for leisurely afternoons. This is the perfect location just to catch a concert on the green or cross the street for a cup of coffee. Whether you’re seeking a primary residence, a vacation getaway, or a piece of Vermont history, this Cavendish Village gem offers warmth, character, and endless potential in a quintessential small-town setting.
Contact an agent
Home facts
- Year built:1830
- Listing ID #:5067083
- Added:98 day(s) ago
- Updated:January 22, 2026 at 11:38 AM
Rooms and interior
- Bedrooms:4
- Total bathrooms:2
- Full bathrooms:1
- Living area:2,016 sq. ft.
Heating and cooling
- Heating:Baseboard, Oil, Wood
Structure and exterior
- Roof:Metal, Standing Seam
- Year built:1830
- Building area:2,016 sq. ft.
- Lot area:0.11 Acres
Schools
- High school:Green Mountain UHSD #35
- Middle school:Green Mountain UHSD #35
- Elementary school:Cavendish Town Elementary
Utilities
- Sewer:Public Available
Finances and disclosures
- Price:$249,000
- Price per sq. ft.:$78.7
- Tax amount:$5,171 (2025)
New listings near 58 Depot Street
- New
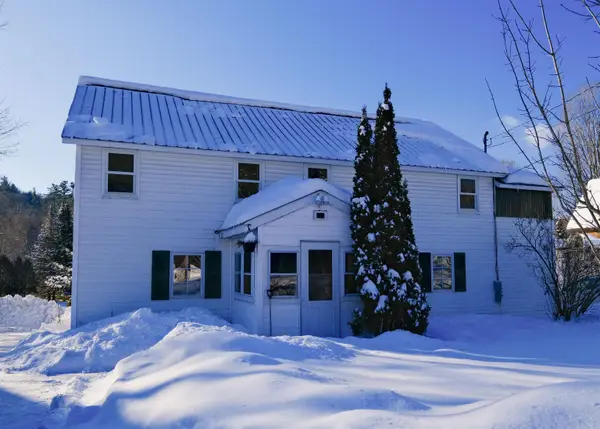 $325,000Active4 beds 2 baths1,697 sq. ft.
$325,000Active4 beds 2 baths1,697 sq. ft.818 Main Street, Cavendish, VT 05142
MLS# 5075278Listed by: WILLIAM RAVEIS REAL ESTATE VERMONT PROPERTIES - New
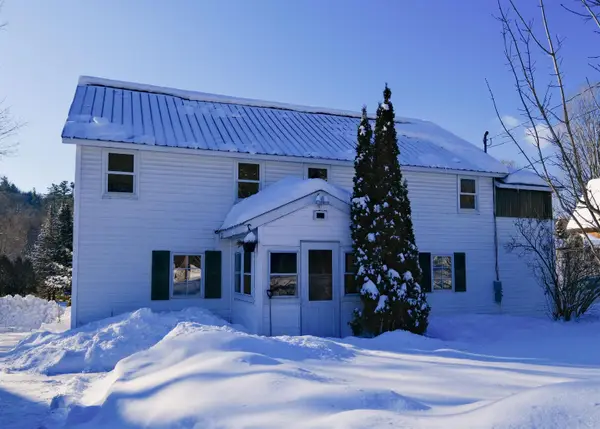 $325,000Active4 beds 2 baths1,696 sq. ft.
$325,000Active4 beds 2 baths1,696 sq. ft.818 Main Street, Cavendish, VT 05142
MLS# 5075281Listed by: WILLIAM RAVEIS REAL ESTATE VERMONT PROPERTIES 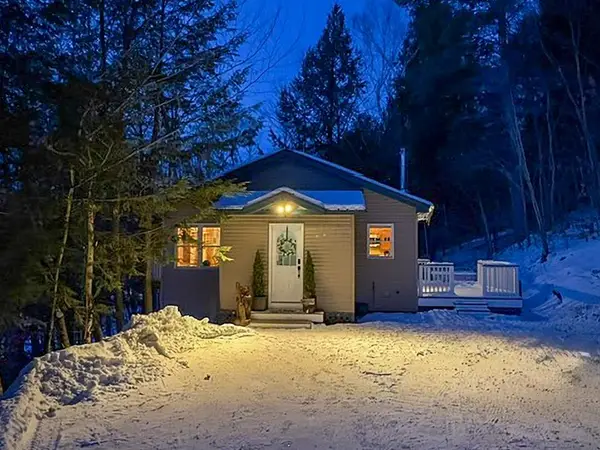 $475,000Active3 beds 2 baths1,572 sq. ft.
$475,000Active3 beds 2 baths1,572 sq. ft.55 Trickle Brook Drive, Cavendish, VT 05142
MLS# 5072993Listed by: WILLIAM RAVEIS REAL ESTATE VERMONT PROPERTIES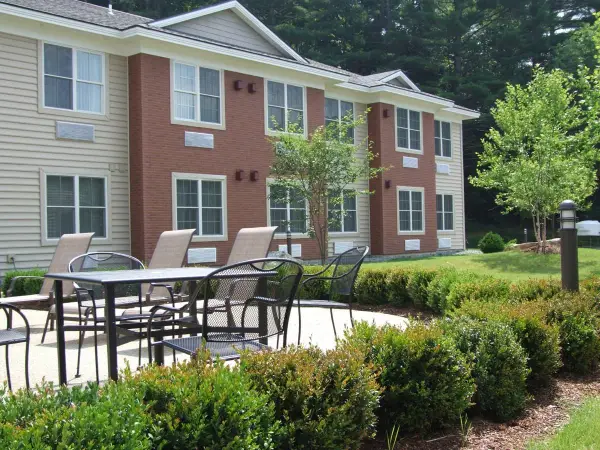 $210,000Active1 beds 1 baths675 sq. ft.
$210,000Active1 beds 1 baths675 sq. ft.2940 Route 103 #158, Cavendish, VT 05142
MLS# 5072479Listed by: MARY W. DAVIS REALTOR & ASSOC., INC. $525,000Active3 beds 4 baths2,023 sq. ft.
$525,000Active3 beds 4 baths2,023 sq. ft.98 Spaulding Road #H-4, Cavendish, VT 05153
MLS# 5070552Listed by: MARY W. DAVIS REALTOR & ASSOC., INC.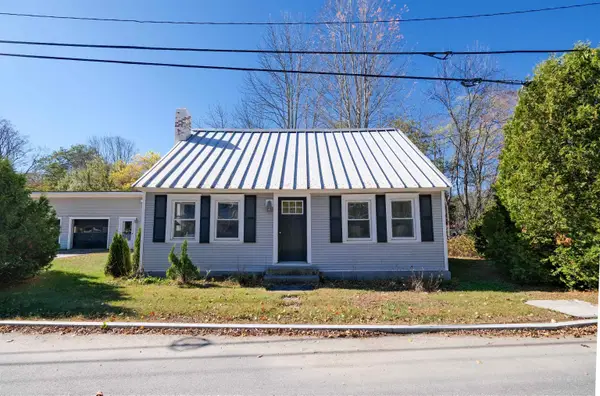 $415,000Active5 beds 3 baths1,976 sq. ft.
$415,000Active5 beds 3 baths1,976 sq. ft.198 Depot Street, Cavendish, VT 05153
MLS# 5066700Listed by: WILLIAM RAVEIS REAL ESTATE VERMONT PROPERTIES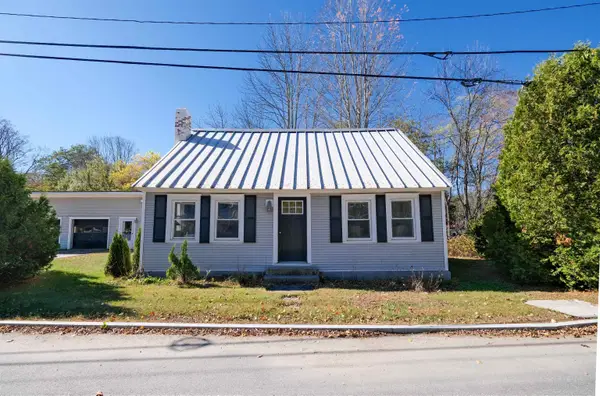 $415,000Active4 beds 2 baths1,976 sq. ft.
$415,000Active4 beds 2 baths1,976 sq. ft.198 Depot Street, Cavendish, VT 05153
MLS# 5066701Listed by: WILLIAM RAVEIS REAL ESTATE VERMONT PROPERTIES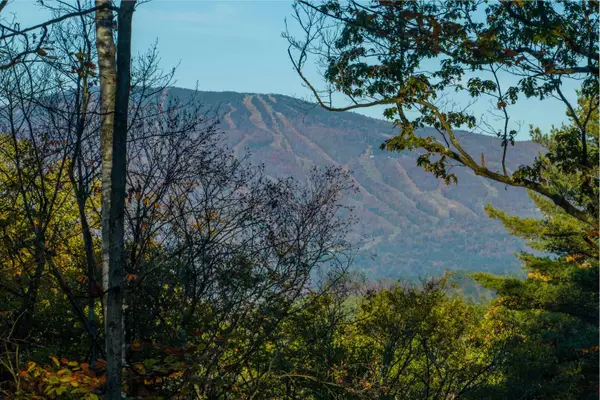 $120,000Active3.6 Acres
$120,000Active3.6 Acres263 High Ridge Road, Cavendish, VT 05142
MLS# 5065109Listed by: MARY W. DAVIS REALTOR & ASSOC., INC. $289,000Active3 beds 2 baths1,232 sq. ft.
$289,000Active3 beds 2 baths1,232 sq. ft.842 Main Street, Cavendish, VT 05153
MLS# 5050990Listed by: ENGEL & VOLKERS OKEMO

