13 Kimball Hill, Putney, VT 05346
Local realty services provided by:Better Homes and Gardens Real Estate The Masiello Group
13 Kimball Hill,Putney, VT 05346
$899,000
- 2 Beds
- 4 Baths
- 4,210 sq. ft.
- Single family
- Active
Listed by: dan normandeauOff: 802-254-6400
Office: berkley & veller greenwood country
MLS#:5040502
Source:PrimeMLS
Price summary
- Price:$899,000
- Price per sq. ft.:$191.68
About this home
Bring Your Business Home. This beautifully restored former 1859 Masons Hall has been carefully transformed into a gracious home. Soaring ceilings, period correct 6ft 6/6 windows and original architectural detail attest to the early Italianate Period and the heyday of the ever-so-quaint village of Putney. The current owner has transformed the 1,880sf first floor into a Pilates studio, kitchen and office. Zoned commercial with a fire sprinkler system throughout the house and fully ADA Compliant. An Airbnb is also an option. The 2,330sf private residence upstairs, also accessible by elevator, consists of the large 1,200sf light-filled living room with 11ft ceilings, radiant ash wood floors, beautifully carved moldings, doorways and gas fireplace. The kitchen counters and island top are thick mahogany. The backlit, multi-paned glass cabinet doors rise to the ceiling with an adjacent pantry/ laundry room steps away. The second-floor bedroom is designed as a self-contained apartment with its own entrance, bathroom and kitchenette as well as a fully integrated second bedroom suite. The third-floor master bedroom with a large walk-in closet and tiled bathroom overlooks the fenced-in backyard with its mature landscaping, patio, fishpond and off-street parking. Public water & sewer. Convenient access to Interstate 91. 2.5 hrs. to Boston. 3.5 hrs. to NYC, 1.5 hrs. to Hartford Intl Airport. Walking distance to library, post office, bank, a classic general store, Putney Co-op, & more.
Contact an agent
Home facts
- Year built:1859
- Listing ID #:5040502
- Added:219 day(s) ago
- Updated:December 17, 2025 at 01:34 PM
Rooms and interior
- Bedrooms:2
- Total bathrooms:4
- Living area:4,210 sq. ft.
Heating and cooling
- Heating:Baseboard, Hot Water, Multi Zone, Oil, Radiant Floor
Structure and exterior
- Roof:Slate, Standing Seam
- Year built:1859
- Building area:4,210 sq. ft.
- Lot area:0.27 Acres
Schools
- High school:Brattleboro High School
- Middle school:Putney Central School
- Elementary school:Putney Central School
Utilities
- Sewer:Public Available
Finances and disclosures
- Price:$899,000
- Price per sq. ft.:$191.68
- Tax amount:$10,104 (2024)
New listings near 13 Kimball Hill
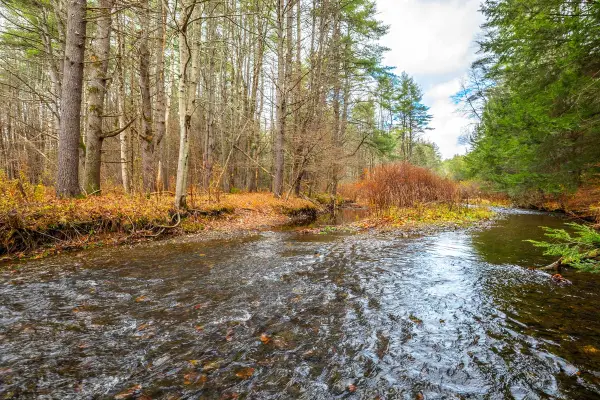 $475,000Active133.1 Acres
$475,000Active133.1 Acres40 E Putney Brook Road, Putney, VT 05346
MLS# 5069838Listed by: ENGEL & VOLKERS OKEMO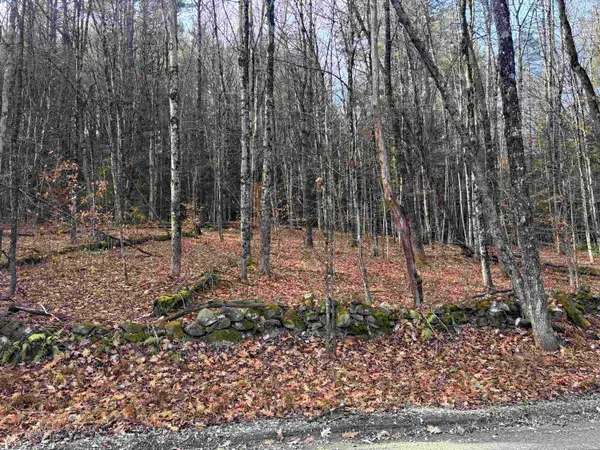 $160,000Active9.3 Acres
$160,000Active9.3 Acres00 East Putney Brook Road #2, Putney, VT 05346
MLS# 5069818Listed by: BERKLEY & VELLER GREENWOOD COUNTRY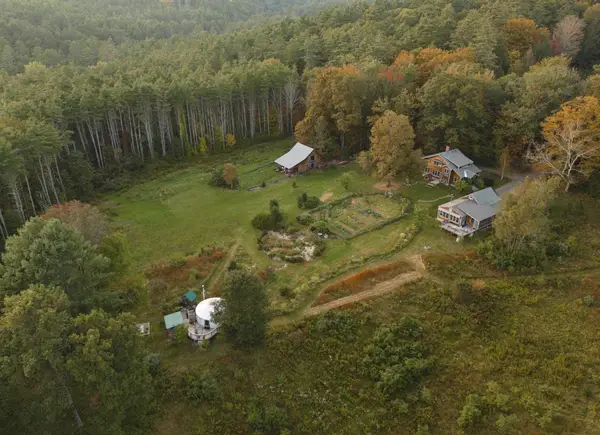 $1,345,000Active3 beds 2 baths2,546 sq. ft.
$1,345,000Active3 beds 2 baths2,546 sq. ft.135 Fred Houghton Road, Putney, VT 05346
MLS# 5069472Listed by: EXP REALTY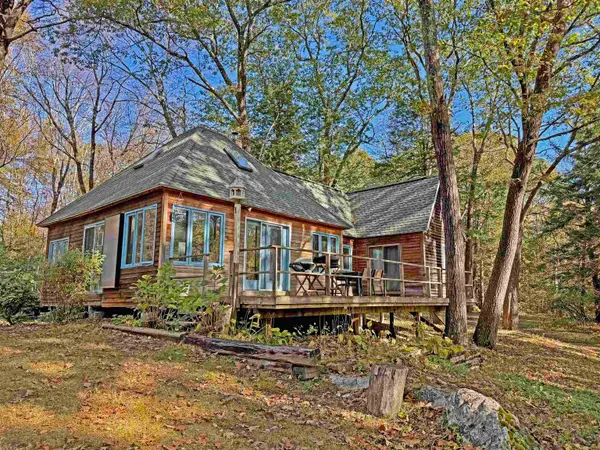 $445,000Active2 beds 2 baths1,230 sq. ft.
$445,000Active2 beds 2 baths1,230 sq. ft.212-214 South Pine Banks Road, Putney, VT 05346
MLS# 5065894Listed by: BERKLEY & VELLER GREENWOOD COUNTRY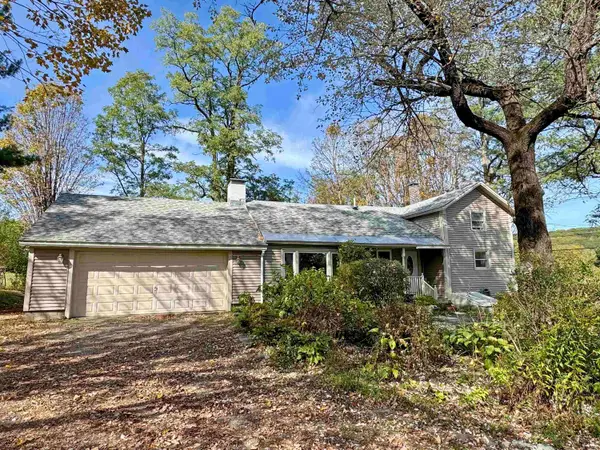 $357,000Pending3 beds 3 baths1,665 sq. ft.
$357,000Pending3 beds 3 baths1,665 sq. ft.203 Westminster Road, Putney, VT 05346
MLS# 5064526Listed by: BERKLEY & VELLER GREENWOOD COUNTRY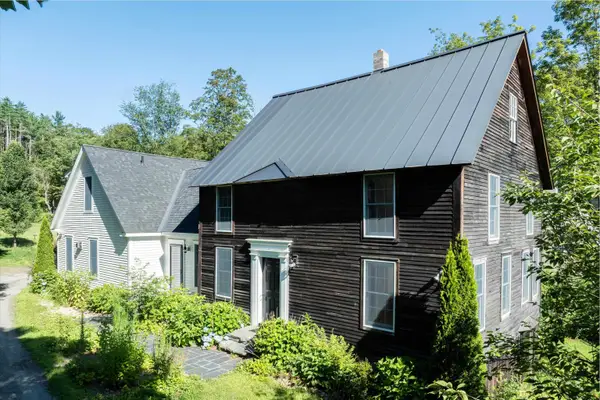 $695,000Active4 beds 3 baths3,104 sq. ft.
$695,000Active4 beds 3 baths3,104 sq. ft.153 Westminster Road, Putney, VT 05346
MLS# 5060376Listed by: BERKLEY & VELLER GREENWOOD COUNTRY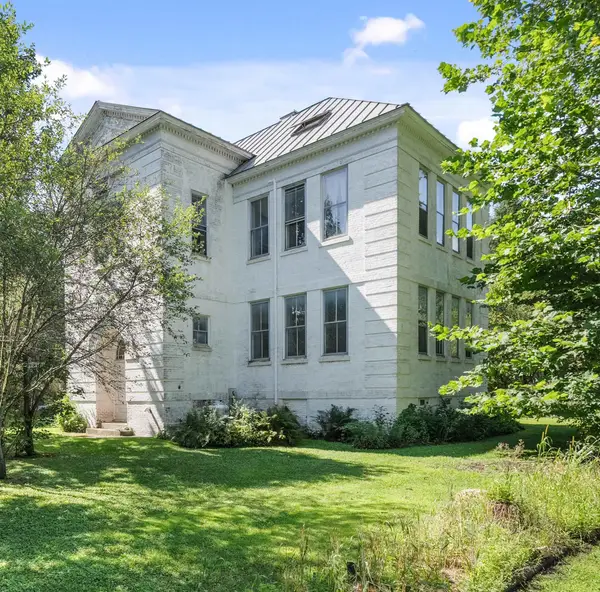 $789,000Active4 beds 3 baths6,232 sq. ft.
$789,000Active4 beds 3 baths6,232 sq. ft.4 Signal Pine Road, Putney, VT 05346
MLS# 5056982Listed by: EXP REALTY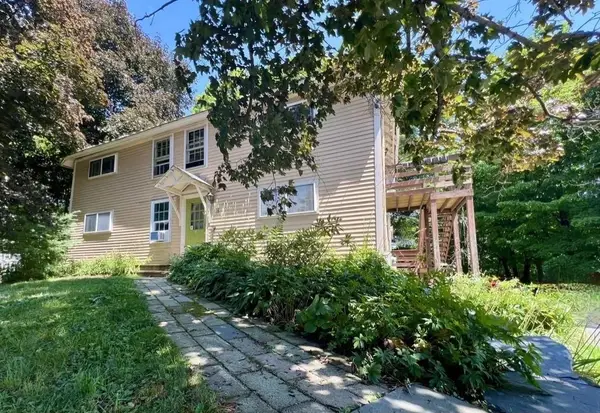 $375,000Pending-- beds -- baths2,293 sq. ft.
$375,000Pending-- beds -- baths2,293 sq. ft.62 Westminster Road, Putney, VT 05346
MLS# 5056781Listed by: GREENWALD REALTY GROUP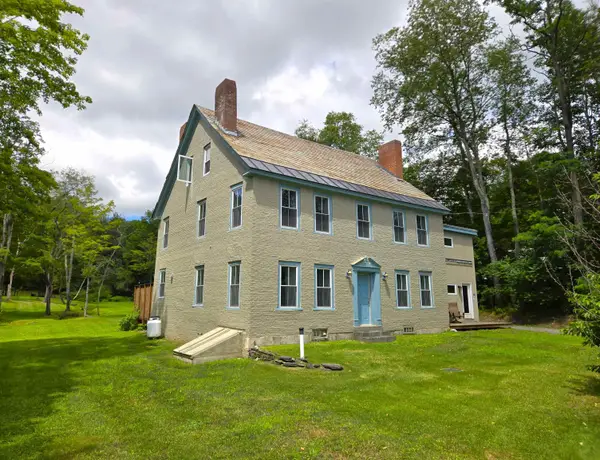 $699,000Active4 beds 4 baths4,540 sq. ft.
$699,000Active4 beds 4 baths4,540 sq. ft.159 Westminster Road, Putney, VT 05346
MLS# 5052367Listed by: BERKLEY & VELLER GREENWOOD COUNTRY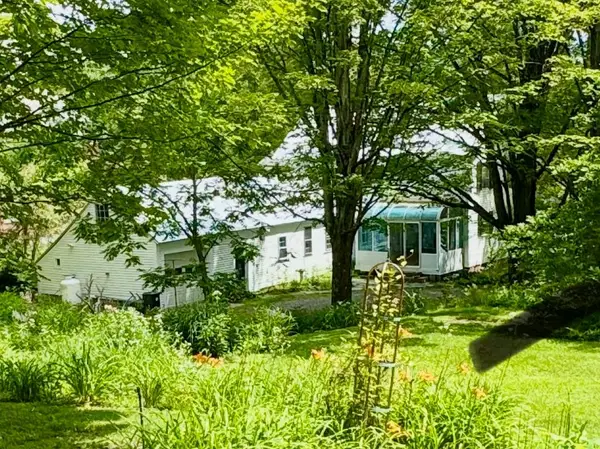 $399,000Active4 beds 2 baths1,908 sq. ft.
$399,000Active4 beds 2 baths1,908 sq. ft.119 Main Street, Putney, VT 05346
MLS# 5049164Listed by: CENTURY 21 NORTH EAST
