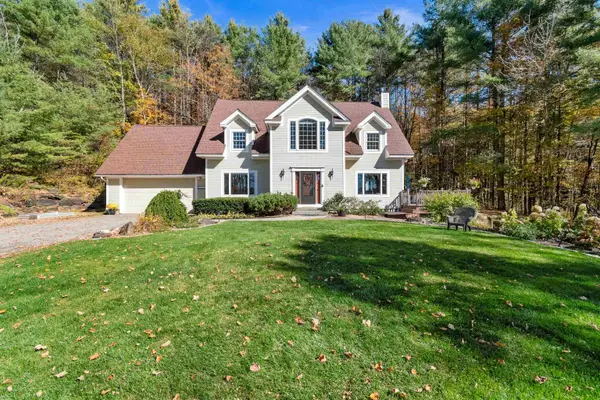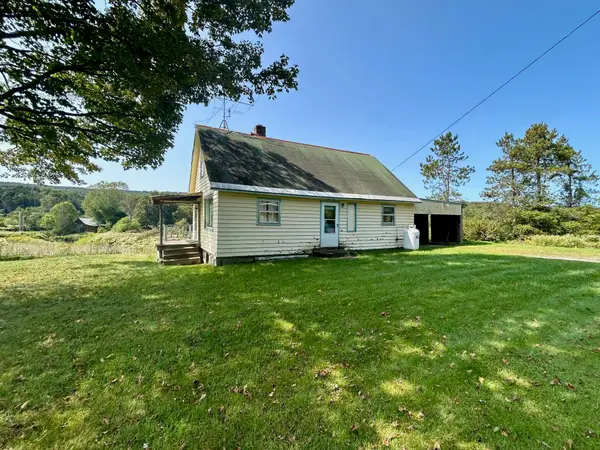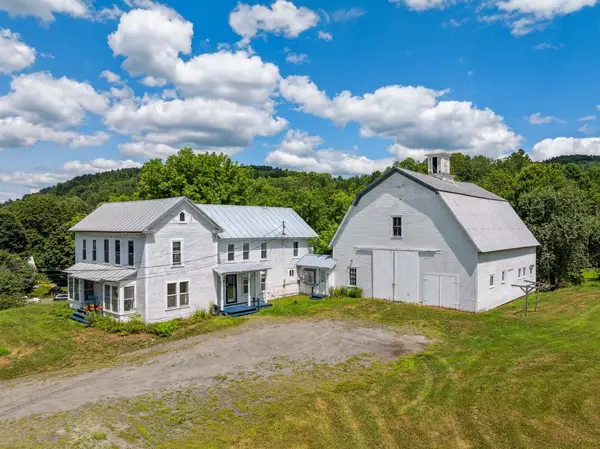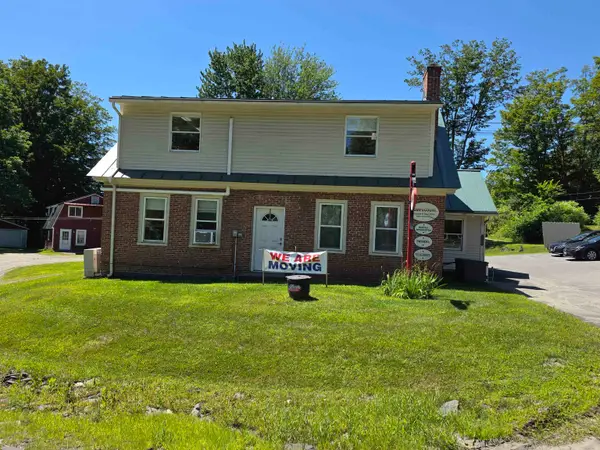1153 VT. Route 66, Randolph, VT 05060
Local realty services provided by:Better Homes and Gardens Real Estate The Milestone Team
1153 VT. Route 66,Randolph, VT 05060
$310,000
- 3 Beds
- 2 Baths
- - sq. ft.
- Single family
- Sold
Listed by:rose wright
Office:vermont heritage real estate
MLS#:5060348
Source:PrimeMLS
Sorry, we are unable to map this address
Price summary
- Price:$310,000
About this home
Very conveniently located to the I-89 corridor and the downtown Randolph area, this expanded ranch style home offers plenty of space, both inside and out. Enjoy the large sun filled living room with hardwood flooring that overlooks the partially fenced in nicely landscaped front yard with beautiful forsythia, lilacs and perennial gardens. The dining room with a wood burning fireplace insert opens to the spacious kitchen with a multitude of cabinets and counter space that make it a joy for the cook of the house. Sit and relax on the back deck that is bordered by the beautiful Phlox that will greet you with their glorious aroma and dazzling colors. There is a primary suite w/hardwood flooring, 3/4 bath and walk in closet and 2 other spacious bedrooms all with hardwood flooring. The basement has plenty of space in it for storage and a workshop area. The owners have done many updates in the past few years which include, the addition of solar panels, installed a new roof, exterior paint, heat pumps, and a wood burning fireplace insert, had the chimney repointed and built a new back deck. Northern Basements came in and installed two high end sump pumps and installed proper drainage in the basement. If you have been looking for single level living, this home is worthy of your time.
Contact an agent
Home facts
- Year built:1960
- Listing ID #:5060348
- Added:42 day(s) ago
- Updated:October 21, 2025 at 05:44 PM
Rooms and interior
- Bedrooms:3
- Total bathrooms:2
- Full bathrooms:1
Heating and cooling
- Heating:Baseboard, Direct Vent, Heat Pump, Hot Water, Oil
Structure and exterior
- Roof:Asphalt Shingle
- Year built:1960
Schools
- High school:Randolph UHSD #2
- Middle school:Randolph School UHSD #2
- Elementary school:Randolph Elementary School
Utilities
- Sewer:Concrete, Leach Field
Finances and disclosures
- Price:$310,000
- Tax amount:$5,021 (25)
New listings near 1153 VT. Route 66
 $675,000Active3 beds 3 baths2,344 sq. ft.
$675,000Active3 beds 3 baths2,344 sq. ft.2024 Hebard Hill Road, Randolph, VT 05060
MLS# 5064812Listed by: KW VERMONT $160,000Active3 beds 2 baths1,428 sq. ft.
$160,000Active3 beds 2 baths1,428 sq. ft.2077 VT Route 12 North, Randolph, VT 05060
MLS# 5063056Listed by: RURAL VERMONT REAL ESTATE $139,000Active18 Acres
$139,000Active18 Acres2453 Stock Farm Road, Randolph, VT 05060
MLS# 5061226Listed by: RURAL VERMONT REAL ESTATE $759,000Active7 beds 5 baths10,048 sq. ft.
$759,000Active7 beds 5 baths10,048 sq. ft.25 Back Street, Randolph, VT 05060
MLS# 5060437Listed by: VERMONT HERITAGE REAL ESTATE $125,000Active-- beds 2 baths3,692 sq. ft.
$125,000Active-- beds 2 baths3,692 sq. ft.16 South Main Street, Randolph, VT 05060
MLS# 5060409Listed by: VERMONT HERITAGE REAL ESTATE $650,000Active6 beds 3 baths3,160 sq. ft.
$650,000Active6 beds 3 baths3,160 sq. ft.6 Crescent Street, Randolph, VT 05060
MLS# 5060161Listed by: WWW.HOMEZU.COM $425,000Active3 beds 3 baths2,984 sq. ft.
$425,000Active3 beds 3 baths2,984 sq. ft.17 Central Street, Randolph, VT 05060
MLS# 5060039Listed by: WWW.HOMEZU.COM $529,000Active3 beds 2 baths2,708 sq. ft.
$529,000Active3 beds 2 baths2,708 sq. ft.918 Hebard Hill Road, Randolph, VT 05060
MLS# 5058236Listed by: KW VERMONT $399,000Active5 beds 3 baths2,958 sq. ft.
$399,000Active5 beds 3 baths2,958 sq. ft.469 VT Route 14, Randolph, VT 05060
MLS# 5055067Listed by: WILLIAMSON GROUP SOTHEBYS INTL. REALTY $375,000Active-- beds 2 baths3,172 sq. ft.
$375,000Active-- beds 2 baths3,172 sq. ft.341 VT Route 66, Randolph, VT 05060
MLS# 5053018Listed by: VERMONT HERITAGE REAL ESTATE
