601 Sarum Hill Lane, Randolph, VT 05060
Local realty services provided by:Better Homes and Gardens Real Estate The Masiello Group
601 Sarum Hill Lane,Randolph, VT 05060
$1,875,000
- 4 Beds
- 8 Baths
- 8,259 sq. ft.
- Single family
- Active
Listed by: zoe hathorn washburn, david doneganCell: 603-727-8099
Office: snyder donegan real estate group
MLS#:5029551
Source:PrimeMLS
Price summary
- Price:$1,875,000
- Price per sq. ft.:$210.93
About this home
Sarum Hill - Perched on 131 pristine acres, this beautiful, 8,000+ square foot, Vermont estate commands expansive westerly views of the rolling Green Mountains. Centrally located in lovely Randolph, it offers a sense of serene privacy yet is an easy 2.5 hours to Boston; 45 minutes to Woodstock, VT, Hanover, NH, (home to Dartmouth College), and big ski areas such as Killington and Sugarbush. With three light-filled levels of spacious, well-appointed living space, this home is a welcoming and comfortable place to gather and relax. A large chef’s kitchen flows elegantly into a dining/living area with a propane fireplace. The more formal living room features a wood-burning fireplace and French doors leading to a large stone patio, overlooking the artfully landscaped grounds and stunning vista. Handsome cherry woodwork and high-end finishes throughout underscore the craftsmanship applied to every detail of the home. There is a primary en-suite bedroom on the main floor, three more bedrooms (all en-suite) on the second level, a private office, plus a versatile third level for a recreation or bunk room. The lower level houses a den with a propane fireplace and wet bar as well as an exercise room and steam shower. The attached 3-car garage includes a custom car wash station, and there is an additional detached one-bay garage/shed for extra storage. With ample interior space and seemingly endless acres and trails to explore, the opportunities for entertainment and recreation abound.
Contact an agent
Home facts
- Year built:2005
- Listing ID #:5029551
- Added:1056 day(s) ago
- Updated:December 17, 2025 at 01:35 PM
Rooms and interior
- Bedrooms:4
- Total bathrooms:8
- Full bathrooms:3
- Living area:8,259 sq. ft.
Heating and cooling
- Cooling:Central AC
- Heating:Hot Air, Oil, Radiant Floor
Structure and exterior
- Roof:Shake, Standing Seam
- Year built:2005
- Building area:8,259 sq. ft.
- Lot area:131 Acres
Schools
- High school:Randolph UHSD #2
- Middle school:Randolph School UHSD #2
- Elementary school:Randolph Elementary School
Utilities
- Sewer:Private
Finances and disclosures
- Price:$1,875,000
- Price per sq. ft.:$210.93
- Tax amount:$27,207 (2025)
New listings near 601 Sarum Hill Lane
- New
 $469,000Active5 beds 3 baths3,666 sq. ft.
$469,000Active5 beds 3 baths3,666 sq. ft.6 Park Street, Randolph, VT 05060
MLS# 5071820Listed by: VERMONT HERITAGE REAL ESTATE  $309,000Active3 beds 3 baths4,511 sq. ft.
$309,000Active3 beds 3 baths4,511 sq. ft.18 South Main Street, Randolph, VT 05060
MLS# 5071366Listed by: VERMONT HERITAGE REAL ESTATE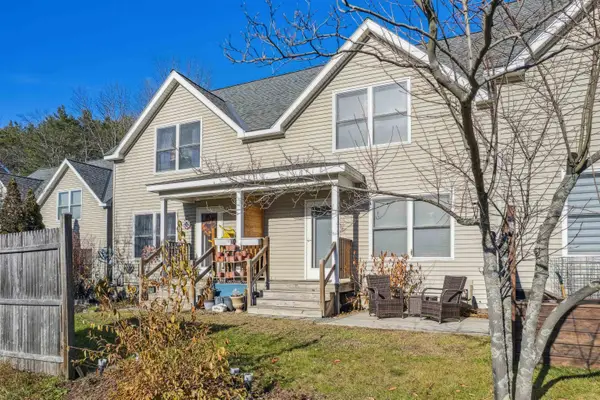 $269,000Active2 beds 2 baths1,036 sq. ft.
$269,000Active2 beds 2 baths1,036 sq. ft.15 Harlow Hill #C, Randolph, VT 05060
MLS# 5070681Listed by: HALL COLLINS REAL ESTATE GROUP $239,000Pending3 beds 1 baths1,690 sq. ft.
$239,000Pending3 beds 1 baths1,690 sq. ft.33 Maple Street, Randolph, VT 05060
MLS# 5070620Listed by: VERMONT HERITAGE REAL ESTATE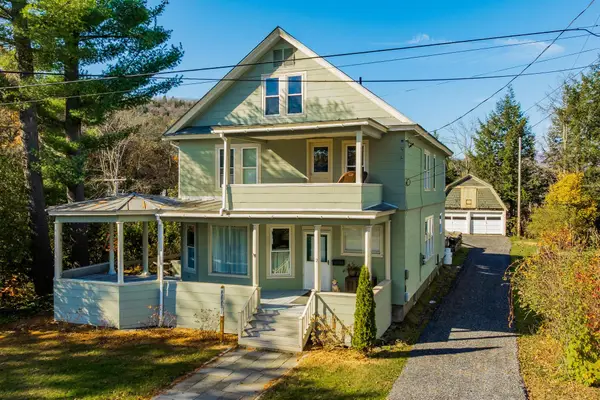 $560,000Active4 beds 2 baths2,554 sq. ft.
$560,000Active4 beds 2 baths2,554 sq. ft.2 Emerson Terrace, Randolph, VT 05060
MLS# 5069750Listed by: KW COASTAL AND LAKES & MOUNTAINS REALTY/HANOVER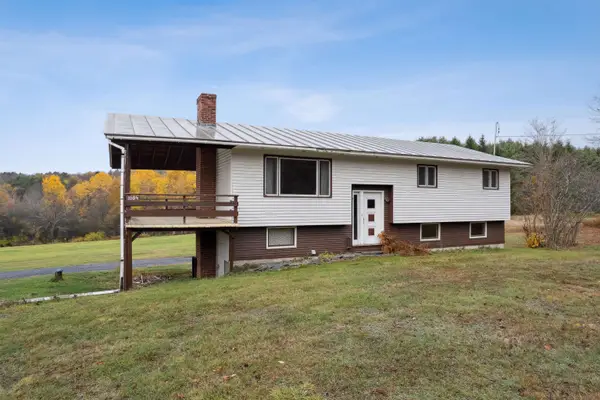 $375,000Active3 beds 2 baths1,129 sq. ft.
$375,000Active3 beds 2 baths1,129 sq. ft.1084 South Randolph Road, Randolph, VT 05060
MLS# 5067494Listed by: HALL COLLINS REAL ESTATE GROUP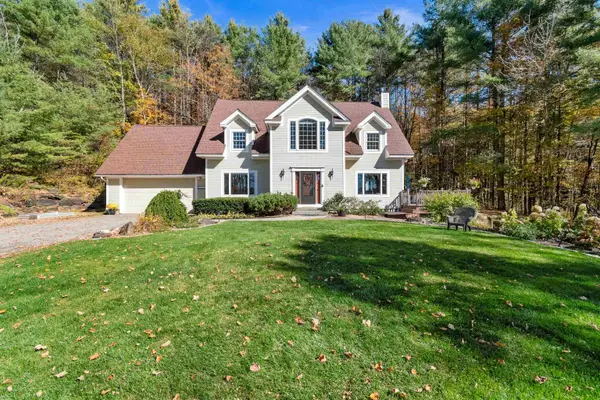 $650,000Pending3 beds 3 baths2,344 sq. ft.
$650,000Pending3 beds 3 baths2,344 sq. ft.2024 Hebard Hill Road, Randolph, VT 05060
MLS# 5064812Listed by: KW VERMONT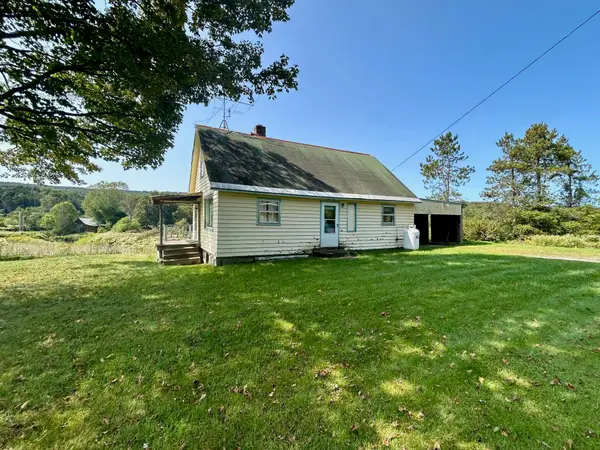 $125,000Pending3 beds 2 baths1,428 sq. ft.
$125,000Pending3 beds 2 baths1,428 sq. ft.2077 VT Route 12 North, Randolph, VT 05060
MLS# 5063056Listed by: RURAL VERMONT REAL ESTATE $709,000Active7 beds 5 baths10,048 sq. ft.
$709,000Active7 beds 5 baths10,048 sq. ft.25 Back Street, Randolph, VT 05060
MLS# 5060437Listed by: VERMONT HERITAGE REAL ESTATE $99,500Active-- beds 2 baths3,692 sq. ft.
$99,500Active-- beds 2 baths3,692 sq. ft.16 South Main Street, Randolph, VT 05060
MLS# 5060409Listed by: VERMONT HERITAGE REAL ESTATE
