368 Bowen Drive, Readsboro, VT 05350
Local realty services provided by:Better Homes and Gardens Real Estate The Milestone Team
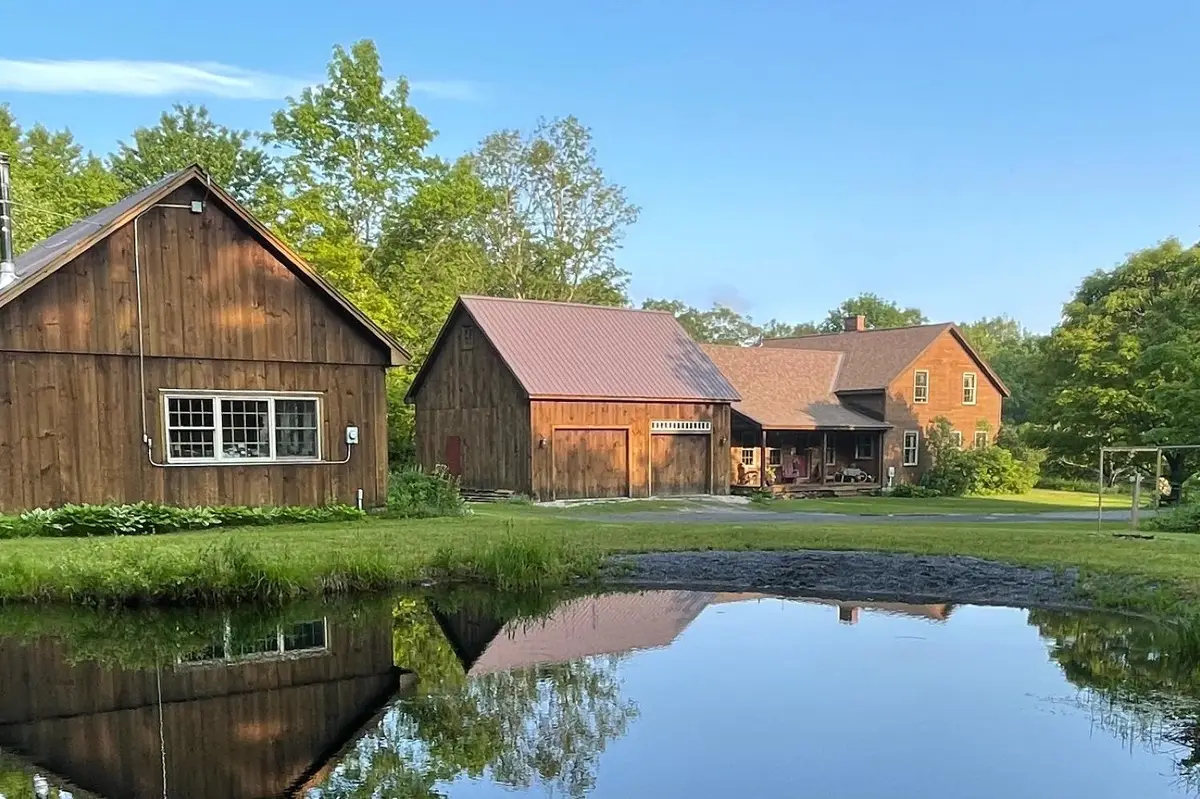
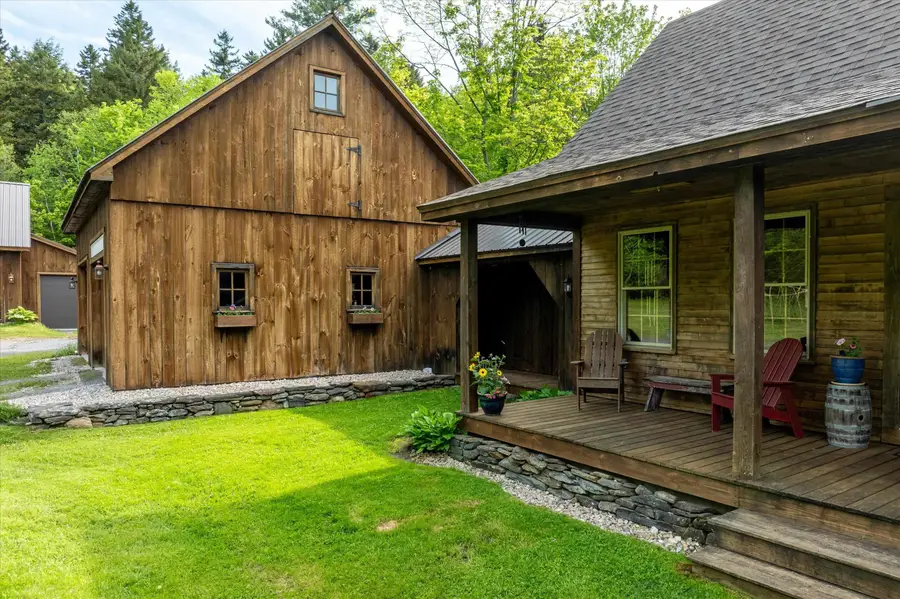
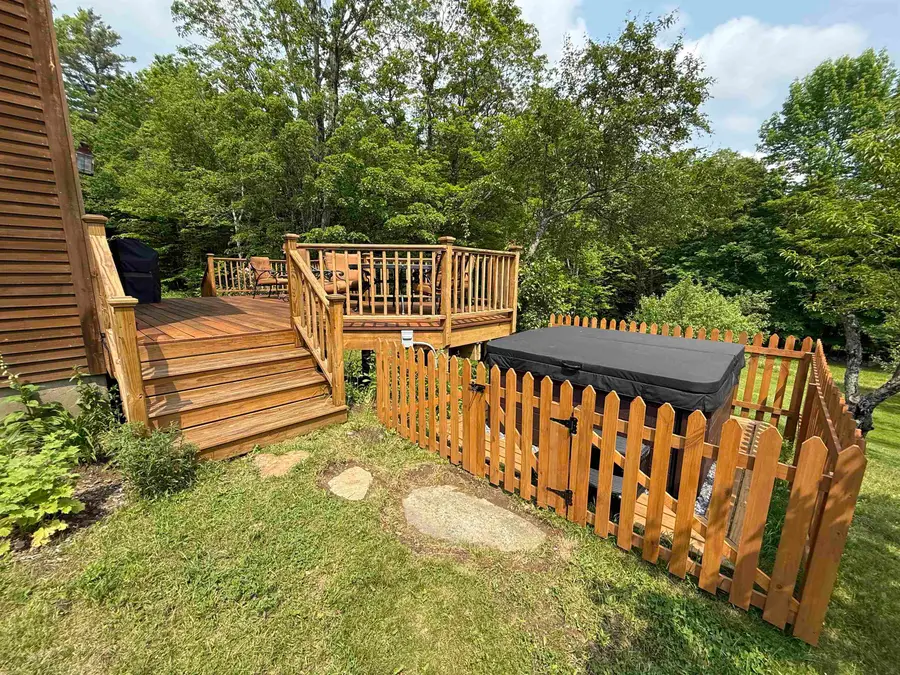
368 Bowen Drive,Readsboro, VT 05350
$875,000
- 3 Beds
- 2 Baths
- 2,168 sq. ft.
- Single family
- Pending
Listed by:nicholas sicardCell: 802-557-1619
Office:exp realty
MLS#:5045723
Source:PrimeMLS
Price summary
- Price:$875,000
- Price per sq. ft.:$203.2
About this home
Discover a rare Vermont retreat offering 83 acres of open fields, sugar maples, stone walls, and total privacy. This modern timber-frame homestead blends character and sustainability: a grid-tied 4kW solar array, gravity-fed spring water, high-speed fiber internet, and 23 raised garden beds with berries and fruit trees. Step inside to wide-plank pine floors, a kitchen with a cast iron porcelain farmhouse sink and soapstone and butcher block counters, and cozy wood stoves throughout. A spacious mudroom with built-ins, walk-in pantry, and sunlit living spaces create comfort and charm. Upstairs, a private primary suite features a reading nook and clawfoot tub. Outbuildings include a heated workshop with professional tools and separate meter, a fully equipped sugarhouse with RO system and evaporator, and a two-story garage with integrated wood storage and breezeway. Relax on the hot tub deck made of thermally modified ash, or swim in your spring-fed pond. Ideal for homesteading, remote work, creative studios, or a Vermont getaway. Stone walls, heirloom landscaping, and total privacy complete this one-of-a-kind rural sanctuary.
Contact an agent
Home facts
- Year built:1999
- Listing Id #:5045723
- Added:64 day(s) ago
- Updated:August 01, 2025 at 07:15 AM
Rooms and interior
- Bedrooms:3
- Total bathrooms:2
- Full bathrooms:1
- Living area:2,168 sq. ft.
Heating and cooling
- Cooling:Mini Split
- Heating:Mini Split, Multi Zone, Radiant, Wood
Structure and exterior
- Roof:Asphalt Shingle, Corrugated, Metal
- Year built:1999
- Building area:2,168 sq. ft.
- Lot area:83 Acres
Schools
- High school:Choice
- Middle school:Choice
- Elementary school:Readsboro Central School
Utilities
- Sewer:Concrete, Leach Field, Septic, Septic Design Available
Finances and disclosures
- Price:$875,000
- Price per sq. ft.:$203.2
- Tax amount:$9,335 (2025)
New listings near 368 Bowen Drive
- New
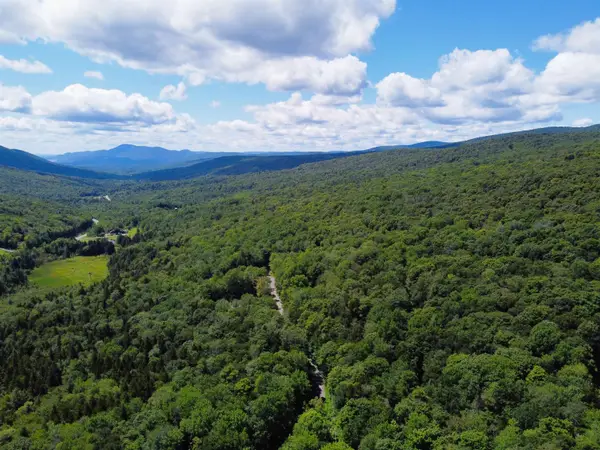 $16,000Active1.2 Acres
$16,000Active1.2 AcresAlpendorf Avenue, Readsboro, VT 05350
MLS# 5055680Listed by: OWNERENTRY.COM 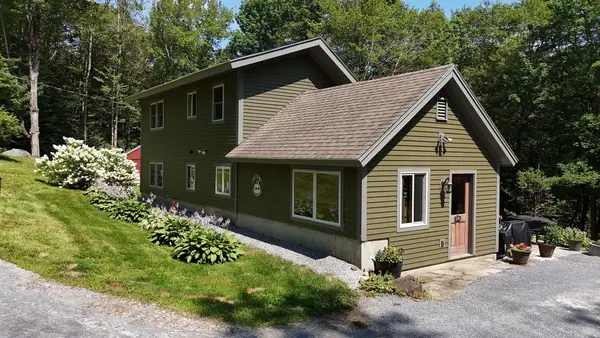 $449,000Active3 beds 2 baths1,560 sq. ft.
$449,000Active3 beds 2 baths1,560 sq. ft.139 Bergwelt Lane, Readsboro, VT 05350
MLS# 5054772Listed by: FOUR SEASONS SOTHEBY'S INT'L REALTY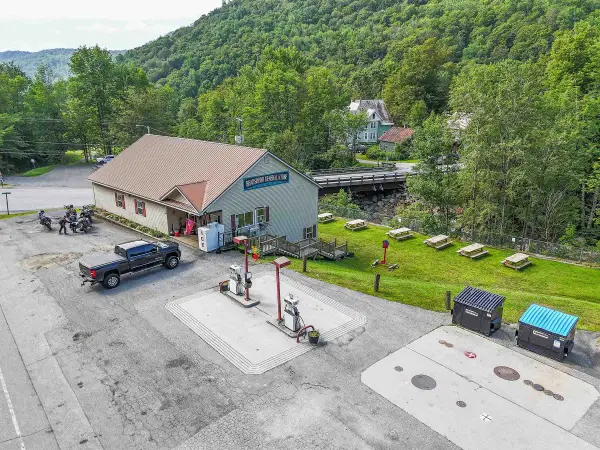 $369,900Active-- beds 1 baths4,220 sq. ft.
$369,900Active-- beds 1 baths4,220 sq. ft.6828 Main Street, Readsboro, VT 05350
MLS# 5054322Listed by: FLEX REALTY $499,000Active4 beds 2 baths1,708 sq. ft.
$499,000Active4 beds 2 baths1,708 sq. ft.144 Oberdorf Road, Readsboro, VT 05350
MLS# 5053966Listed by: REAL BROKER LLC $398,500Active4 beds 2 baths1,728 sq. ft.
$398,500Active4 beds 2 baths1,728 sq. ft.639 Wiley Mountain Road, Readsboro, VT 05350
MLS# 5051559Listed by: SKIHOME REALTY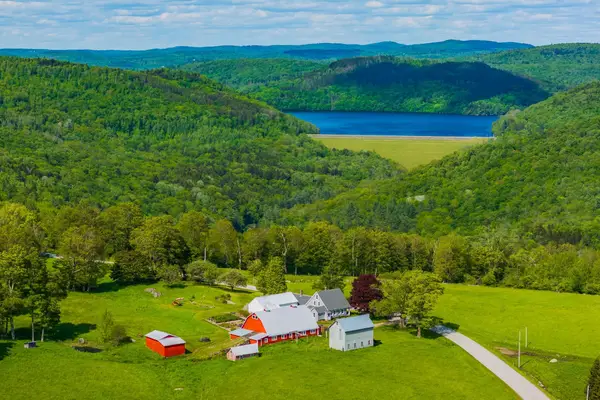 $1,200,000Active5 beds 1 baths2,228 sq. ft.
$1,200,000Active5 beds 1 baths2,228 sq. ft.395 King Hill Road, Readsboro, VT 05350
MLS# 5048952Listed by: WOHLER REALTY GROUP $499,000Active3 beds 3 baths1,696 sq. ft.
$499,000Active3 beds 3 baths1,696 sq. ft.104 Johnny Cake Hill Lane, Readsboro, VT 05350
MLS# 5043682Listed by: BHG MASIELLO BRATTLEBORO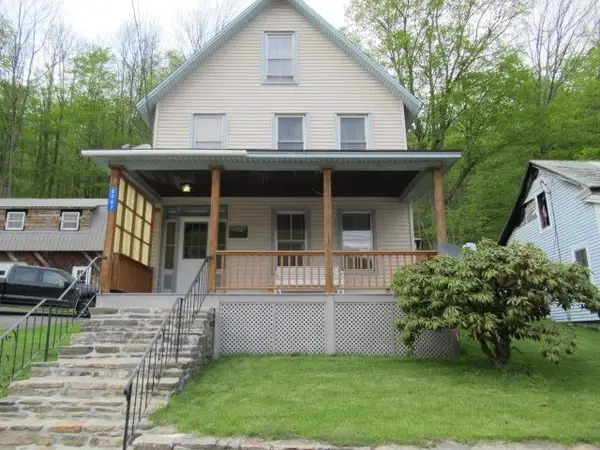 $225,000Active-- beds -- baths2,116 sq. ft.
$225,000Active-- beds -- baths2,116 sq. ft.6967 Main Street, Readsboro, VT 05350
MLS# 5040183Listed by: BHG MASIELLO BRATTLEBORO $25,000Active1 Acres
$25,000Active1 Acres0 Aplendorf Avenue #Lot 92, Readsboro, VT 05350
MLS# 5039388Listed by: STEEPLEVIEW REALTY
