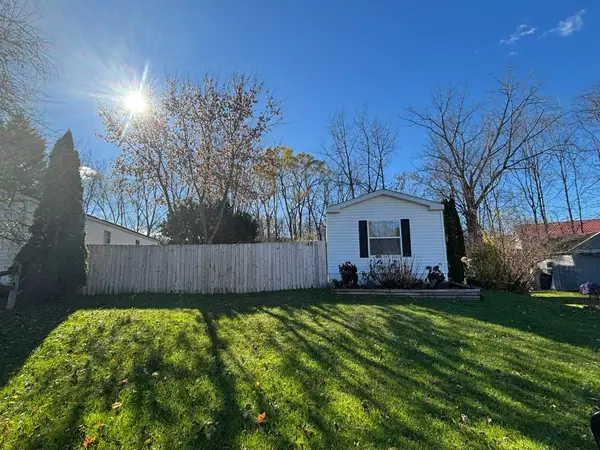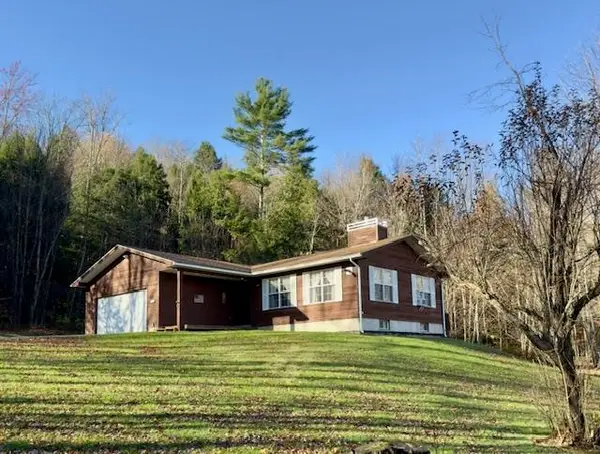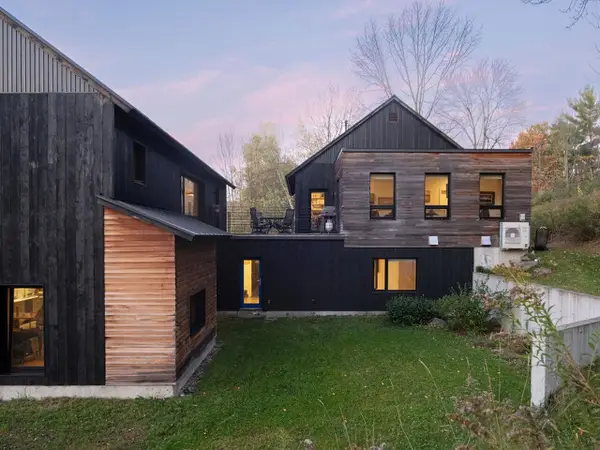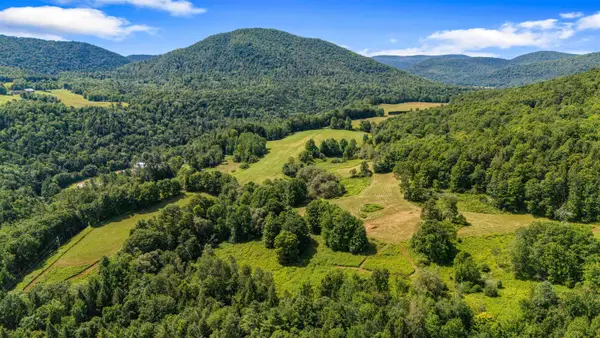11 Wheeler Lane, Richmond, VT 05477
Local realty services provided by:Better Homes and Gardens Real Estate The Masiello Group
11 Wheeler Lane,Richmond, VT 05477
$589,000
- 3 Beds
- 3 Baths
- 2,566 sq. ft.
- Single family
- Active
Listed by: cindy feloneyOff: 802-863-1500
Office: coldwell banker hickok and boardman
MLS#:5045105
Source:PrimeMLS
Price summary
- Price:$589,000
- Price per sq. ft.:$140.17
About this home
It’s ski season, why not be close to the best resorts in VT? 5 minutes to Cochran’s, 17 to Bolton Valley, less than 45 to Stowe, Mad River Glen, Sugarbush, & Smuggler’s Notch, as well as Catamount, Camel's Hump, & Sleepy Hollow Nordic ski centers. It’s barely over an hour to Jay Peak, Killington, & Pico. A fabulous location with so much available. Quick access to I-89 to Burlington for the airport, great restaurants, UVM, music venues, & hospital. There’s so much potential with this home as is or already established expansion for an ADU or home businesses. The level 1.76-acres is ideal for recreation or gardens with an abundance of sun exposure & close to hiking & river trails. The primary bedroom has a private bath, & there are 2 more full baths. The 1st-floor office has beautiful views of the lawn & can be counted as a 4th bedroom. The stunning cathedral ceiling in the living room gives the home a grand, open feel. The oversized garage has a 2nd floor that is fully insulated & ready to be finished as an accessory dwelling, studio, or office. The roof was structured to add a dormer. This area has direct access to the 2nd floor. The basement is fully studded & insulated with 2 exits – walk-up to either the inside of the home with direct access to the side yard or to the garage. There are efficient propane appliances, a newer standing seam roof, & additional storage space in the 2-story barn & garden shed. A wonderful place to call home with potential for expansion if needed.
Contact an agent
Home facts
- Year built:1994
- Listing ID #:5045105
- Added:195 day(s) ago
- Updated:December 17, 2025 at 01:34 PM
Rooms and interior
- Bedrooms:3
- Total bathrooms:3
- Full bathrooms:3
- Living area:2,566 sq. ft.
Heating and cooling
- Heating:Baseboard
Structure and exterior
- Roof:Standing Seam
- Year built:1994
- Building area:2,566 sq. ft.
- Lot area:1.76 Acres
Schools
- High school:Mt. Mansfield USD #17
- Middle school:Camels Hump Middle USD 17
- Elementary school:Richmond Elementary School
Utilities
- Sewer:Concrete, Leach Field, Private
Finances and disclosures
- Price:$589,000
- Price per sq. ft.:$140.17
- Tax amount:$8,504 (2025)
New listings near 11 Wheeler Lane
 $125,000Pending2 beds 1 baths924 sq. ft.
$125,000Pending2 beds 1 baths924 sq. ft.48 Lower Circle Extension, Richmond, VT 05477
MLS# 5070032Listed by: KW VERMONT - BARRE $160,000Active3 beds 2 baths1,140 sq. ft.
$160,000Active3 beds 2 baths1,140 sq. ft.30 Hill Top Circle, Richmond, VT 05477
MLS# 5069629Listed by: M REALTY $629,000Active3 beds 2 baths1,813 sq. ft.
$629,000Active3 beds 2 baths1,813 sq. ft.43 Stonefence Road, Richmond, VT 05477
MLS# 5067374Listed by: RE/MAX NORTH PROFESSIONALS $1,595,000Active4 beds 3 baths4,100 sq. ft.
$1,595,000Active4 beds 3 baths4,100 sq. ft.60 Wolf Lane, Richmond, VT 05477
MLS# 5067243Listed by: COLDWELL BANKER HICKOK AND BOARDMAN $850,000Active190.5 Acres
$850,000Active190.5 Acres1500 Dugway Road #Lot 21, Richmond, VT 05477
MLS# 5009432Listed by: KW VERMONT $950,000Active188.8 Acres
$950,000Active188.8 Acres1500 Dugway Road #Lot 22, Richmond, VT 05477
MLS# 5009433Listed by: KW VERMONT
