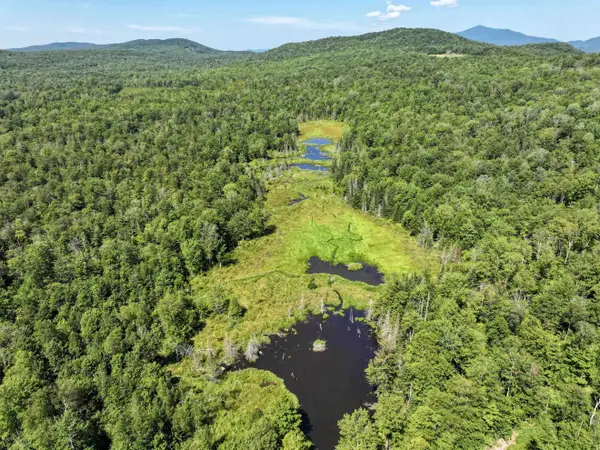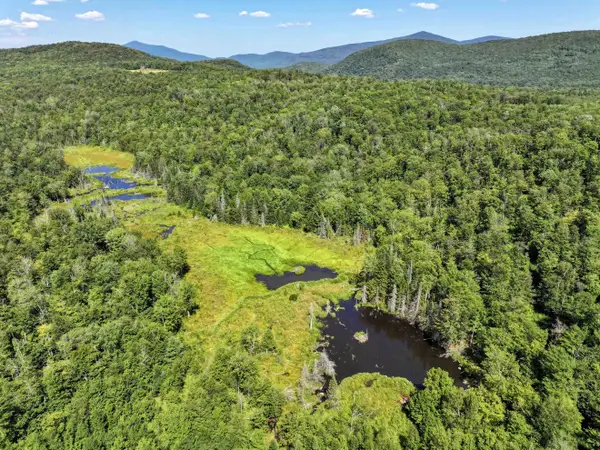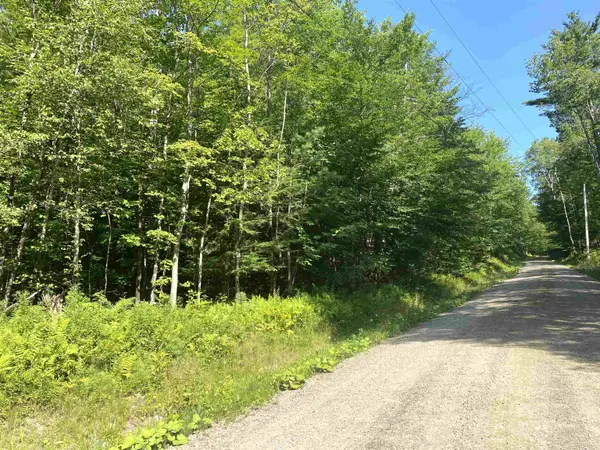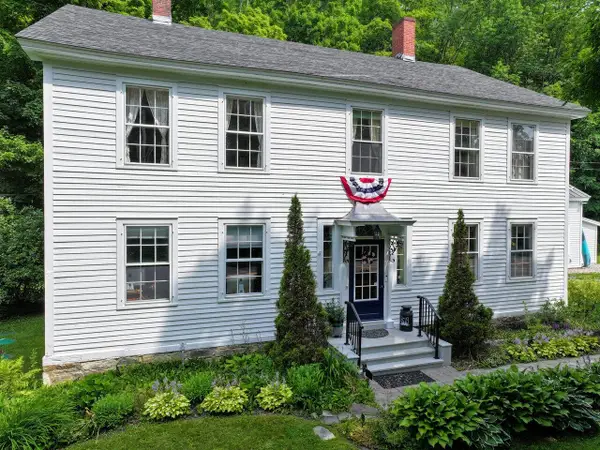808 Peddlers Bridge Road, Ripton, VT 05766
Local realty services provided by:Better Homes and Gardens Real Estate The Milestone Team
808 Peddlers Bridge Road,Ripton, VT 05766
$795,000
- 3 Beds
- 2 Baths
- 2,922 sq. ft.
- Single family
- Pending
Listed by:sarah pelusoCell: 802-349-8695
Office:ipj real estate
MLS#:5046306
Source:PrimeMLS
Price summary
- Price:$795,000
- Price per sq. ft.:$201.52
About this home
Mountain views great you as you drive up to this well maintained home. Located on 14 acres, with plenty of open land for gardens and play, with woods to explore and trails for walking, skiing or snowshoeing! Recent upgrades include a standing seam roof, all new siding, a stand by generator and mini splits for air conditioning. The house has a great floor plan, with the kitchen open to the living room and dining areas, with exposed beams and a double sided fireplace to delineate the spaces. The eat in kitchen has an island for extra counter space/storage/seating with a butcher block top, granite countertops and stainless steel appliances. A wood stove faces the kitchen for cozy winter days! The living room has an expansive brick hearth with a wood burning fireplace, and doors out to the back patio. Another wood fireplace is in the dining room adding to the ambiance. New liners were put into all three flues. A first floor office/study has handsome built in bookcases/cabinets, and can serve as a bedroom as well- with a full bath attached. Upstairs is a great secondary living space, laundry and three bedrooms and 3/4 bath. Handsome cabinetry is built into one of the bedrooms to eliminate the need for a dresser in that space. An attached, two car garage and spacious mudroom are Vermont necessities! Live in the Ripton community where you are minutes to the Snow Bowl and Rikert for downhill and nordic skiing, and endless hiking opportunities in the Green Mountain National Forest.
Contact an agent
Home facts
- Year built:1991
- Listing ID #:5046306
- Added:106 day(s) ago
- Updated:September 28, 2025 at 07:17 AM
Rooms and interior
- Bedrooms:3
- Total bathrooms:2
- Living area:2,922 sq. ft.
Heating and cooling
- Cooling:Mini Split
- Heating:Baseboard, Heat Pump, Oil, Radiant, Stove, Wood
Structure and exterior
- Roof:Metal, Standing Seam
- Year built:1991
- Building area:2,922 sq. ft.
- Lot area:14 Acres
Schools
- High school:Middlebury Senior UHSD #3
- Middle school:Middlebury Union Middle #3
- Elementary school:Ripton Elementary School
Utilities
- Sewer:Private, Septic
Finances and disclosures
- Price:$795,000
- Price per sq. ft.:$201.52
- Tax amount:$9,180 (2025)
New listings near 808 Peddlers Bridge Road
 $190,000Active45.29 Acres
$190,000Active45.29 AcresLOT 4 Lincoln Road, Ripton, VT 05766
MLS# 5056943Listed by: IPJ REAL ESTATE $220,000Active51.88 Acres
$220,000Active51.88 AcresLOT 3 Lincoln Road, Ripton, VT 05766
MLS# 5056944Listed by: IPJ REAL ESTATE $200,000Active15.1 Acres
$200,000Active15.1 Acres00 North Branch Road, Ripton, VT 05766
MLS# 5055990Listed by: BHHS VERMONT REALTY GROUP/MIDDLEBURY $199,500Active2 beds 2 baths480 sq. ft.
$199,500Active2 beds 2 baths480 sq. ft.344 Hemlock Lane, Ripton, VT 05766
MLS# 5055835Listed by: EMILO REAL ESTATE, LLC $950,000Active11 beds 11 baths5,258 sq. ft.
$950,000Active11 beds 11 baths5,258 sq. ft.1233 Route 125, Ripton, VT 05766
MLS# 5032042Listed by: COLDWELL BANKER HICKOK AND BOARDMAN
