142 Brandon Mountain Road, Rochester, VT 05767
Local realty services provided by:Better Homes and Gardens Real Estate The Masiello Group
142 Brandon Mountain Road,Rochester, VT 05767
$356,000
- 3 Beds
- 2 Baths
- - sq. ft.
- Single family
- Sold
Listed by:william brokhof
Office:vermont backcountry real estate
MLS#:5057149
Source:PrimeMLS
Sorry, we are unable to map this address
Price summary
- Price:$356,000
About this home
Perched on a low ridge over a quintessential agrarian valley near the confluence of the West Branch and the White River, just south of the charming little town of Rochester, Vermont. This home was built by the seller’s family and has been lovingly cared for since 1966. One can enjoy mountain views in several directions as you explore the property. While the land is mostly rolling, there is a large field that has historically been a very large garden. You’ll find the interior bright and well-kept. There’s an open kitchen/dining area w/built-ins, opening to a nice deck that looks up at Mount Reeder. Ample living room with a large picture window and a gorgeous, handmade built-in along one wall. Two bedrooms upstairs and a third downstairs, in addition to a fourth room that would make a great office, studio or music room. Fabulous tiled mudroom w/custom, handmade storage. 2 car garage, pass-thru workshop and a large shed off the back that currently houses a big John Deere tractor. Rochester is a vibrant town with a farmer's market, grocery, hardware, cafe, bakery, bookstore, art gallery, bike shop, theater troupe, library and the best restaurant in Vermont. Gateway to the Green Mountains and all the outdoor recreation you could possibly want. Equidistant from Killington and Sugarbush. Completely private, yet walking distance from town!
Contact an agent
Home facts
- Year built:1966
- Listing ID #:5057149
- Added:52 day(s) ago
- Updated:October 11, 2025 at 12:38 AM
Rooms and interior
- Bedrooms:3
- Total bathrooms:2
- Full bathrooms:2
Heating and cooling
- Heating:Baseboard, Oil
Structure and exterior
- Roof:Metal, Standing Seam
- Year built:1966
Utilities
- Sewer:Septic
Finances and disclosures
- Price:$356,000
- Tax amount:$4,693 (2025)
New listings near 142 Brandon Mountain Road
- New
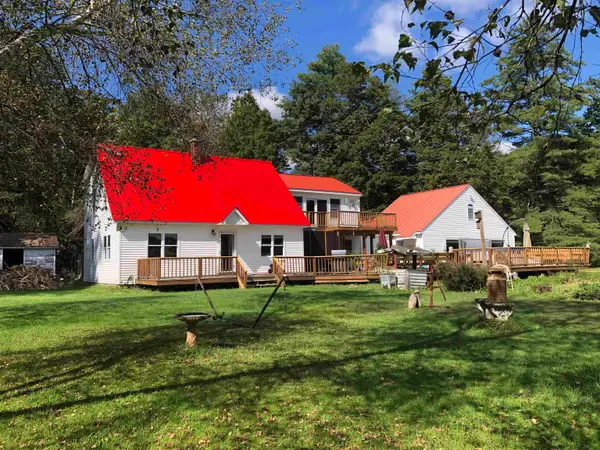 $529,000Active3 beds 2 baths2,656 sq. ft.
$529,000Active3 beds 2 baths2,656 sq. ft.2140 Brandon Mountain Road, Rochester, VT 05767
MLS# 5064748Listed by: KILLINGTON PICO REALTY - New
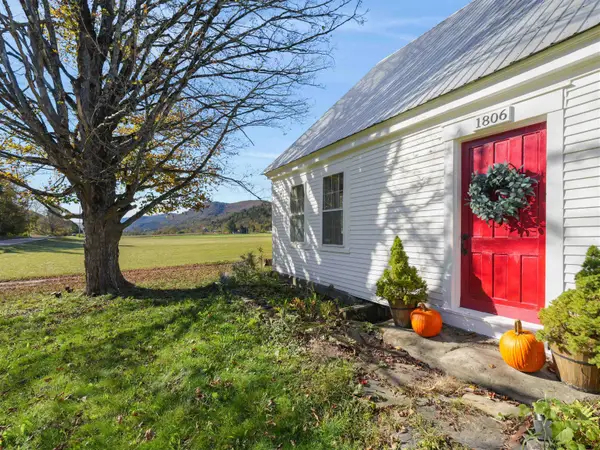 $429,000Active4 beds 2 baths2,554 sq. ft.
$429,000Active4 beds 2 baths2,554 sq. ft.1806 Route 100 South, Rochester, VT 05767
MLS# 5064349Listed by: ELEVATIONS TEAM - REAL BROKER LLC - New
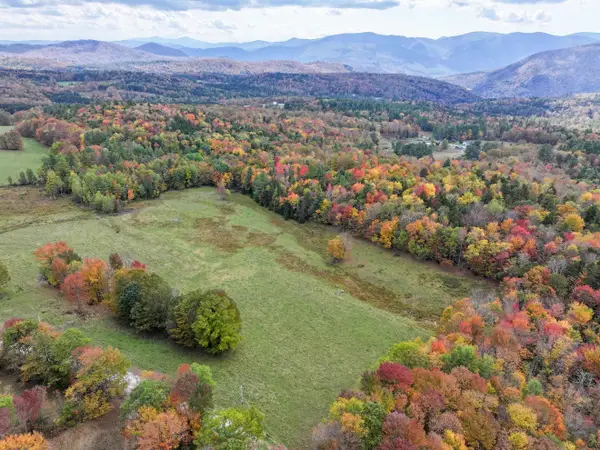 $197,000Active31.4 Acres
$197,000Active31.4 AcresTBD North Hollow Road, Rochester, VT 05767
MLS# 5063939Listed by: IPJ REAL ESTATE 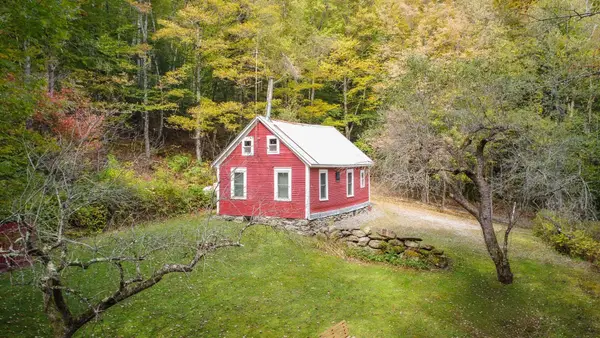 $30,000Pending2 beds -- baths500 sq. ft.
$30,000Pending2 beds -- baths500 sq. ft.199 Pine Gap Road, Rochester, VT 05767
MLS# 5063756Listed by: VERMONT BACKCOUNTRY REAL ESTATE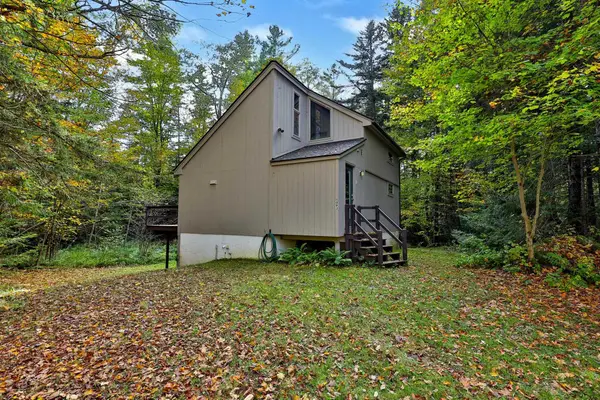 $399,000Active4 beds 2 baths1,656 sq. ft.
$399,000Active4 beds 2 baths1,656 sq. ft.1093 Middle Hollow Road, Rochester, VT 05767
MLS# 5062411Listed by: KILLINGTON PICO REALTY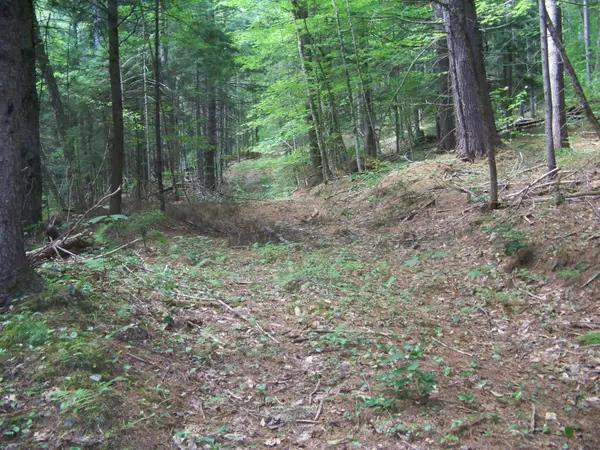 $59,000Active3.15 Acres
$59,000Active3.15 Acres1003 Quarry Hill Road, Rochester, VT 05767
MLS# 5061980Listed by: XSELL REALTY LLC $366,000Active5 beds 3 baths3,684 sq. ft.
$366,000Active5 beds 3 baths3,684 sq. ft.115 Bethel Mountain Road, Rochester, VT 05767
MLS# 5060051Listed by: TWIN STATE REALTY LLC- Open Mon, 11am to 2pm
 $329,000Active3 beds 2 baths1,248 sq. ft.
$329,000Active3 beds 2 baths1,248 sq. ft.436 Mountain View Loop, Rochester, VT 05767
MLS# 5059696Listed by: XSELL REALTY LLC  $374,900Active1 beds 1 baths425 sq. ft.
$374,900Active1 beds 1 baths425 sq. ft.1441 Jerusalem Hill, Rochester, VT 05767
MLS# 5058415Listed by: KW VERMONT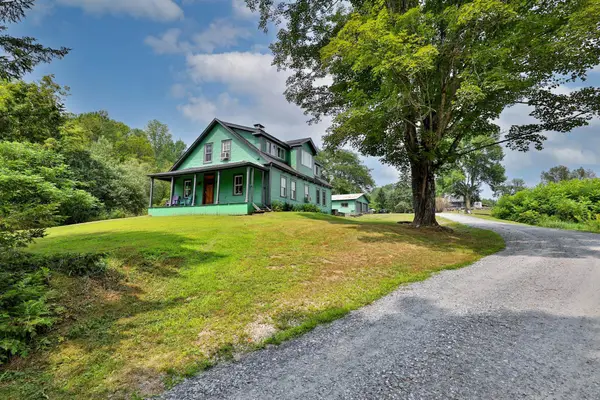 $699,000Active3 beds 2 baths1,882 sq. ft.
$699,000Active3 beds 2 baths1,882 sq. ft.162 Campbell Road, Rochester, VT 05767
MLS# 5057042Listed by: KILLINGTON PICO REALTY
