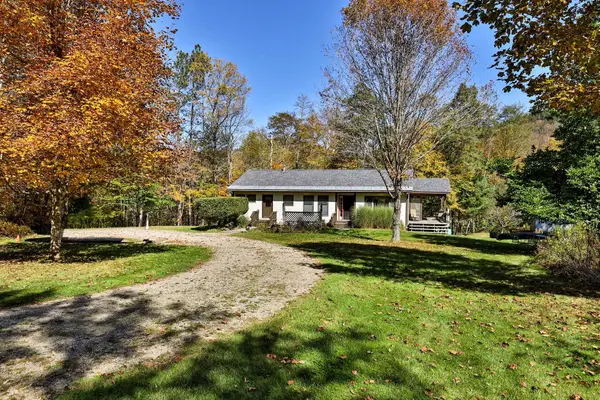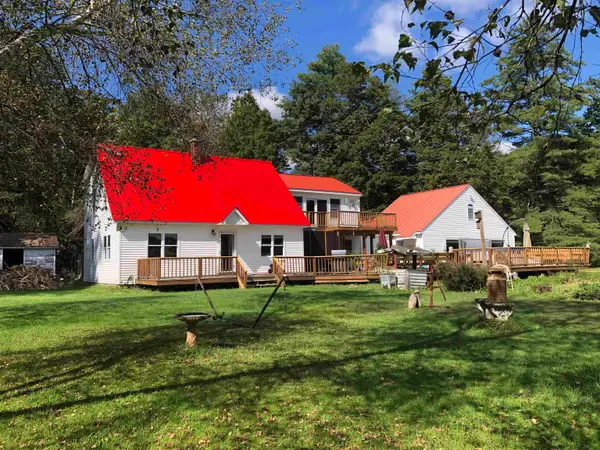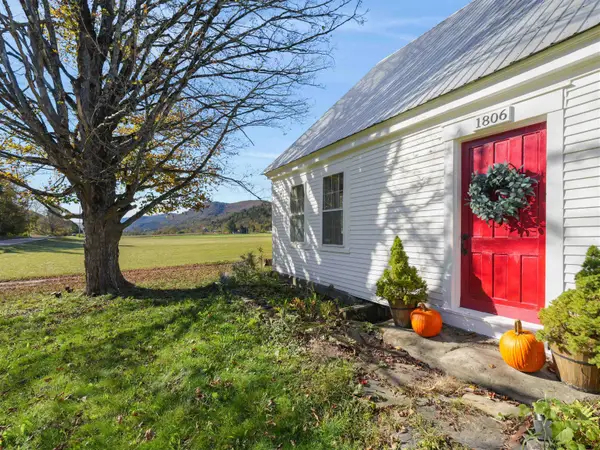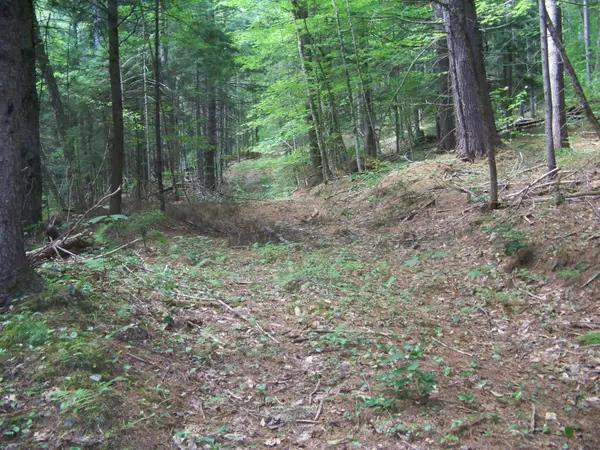1588 Austin Hill Road, Rochester, VT 05767
Local realty services provided by:Better Homes and Gardens Real Estate The Masiello Group
1588 Austin Hill Road,Rochester, VT 05767
$869,000
- 3 Beds
- 5 Baths
- 4,088 sq. ft.
- Single family
- Active
Listed by: kyle kershner
Office: killington pico realty
MLS#:5053615
Source:PrimeMLS
Price summary
- Price:$869,000
- Price per sq. ft.:$212.57
- Monthly HOA dues:$66.67
About this home
An iconic Robert Carl Williams design, completely reimagined by Robson Bilgen Architects in 1999, this one-of-a-kind masterpiece in Rochester’s Great Hawk community is a work of art inside and out. Perfectly sited on 2.7 acres of lush, landscaped grounds, it feels like a private sanctuary, with sweeping pagoda-inspired rooflines, recirculating ponds and waterfalls, dramatic stonework, and vibrant perennial gardens set against rugged natural ledge. Inside, soaring vaulted ceilings, wide pine plank floors, and a striking granite fireplace create a warm, elegant atmosphere. The main level hosts a luxurious primary suite, while two guest bedrooms and a flex room on the walk-out level offer comfort and privacy for family and friends. A bright eat-in kitchen with granite island, vaulted ceilings, wine and beverage station, and sunny breakfast nook makes everyday living a pleasure. Multiple decks invite you to savor the mountain air, while a stone patio with outdoor kitchen and koi ponds sets the stage for unforgettable gatherings. Thoughtful spaces—a rec room, yoga studio, office, and reading nook—accommodate every need. A three-car garage keeps your vehicles ready for year-round adventure. Offered fully furnished, this exceptional home blends architectural pedigree, natural beauty, and refined comfort. Come experience Vermont living at its finest.
Contact an agent
Home facts
- Year built:1980
- Listing ID #:5053615
- Added:145 day(s) ago
- Updated:December 17, 2025 at 01:34 PM
Rooms and interior
- Bedrooms:3
- Total bathrooms:5
- Full bathrooms:3
- Living area:4,088 sq. ft.
Heating and cooling
- Cooling:Mini Split
- Heating:Baseboard, Hot Water
Structure and exterior
- Roof:Metal, Standing Seam
- Year built:1980
- Building area:4,088 sq. ft.
- Lot area:2.7 Acres
Schools
- High school:Choice
- Middle school:Choice
- Elementary school:Choice
Utilities
- Sewer:Private, Septic, Septic Design Available
Finances and disclosures
- Price:$869,000
- Price per sq. ft.:$212.57
- Tax amount:$14,752 (2025)
New listings near 1588 Austin Hill Road
 $399,000Active5 beds 4 baths2,200 sq. ft.
$399,000Active5 beds 4 baths2,200 sq. ft.109 Park Row, Rochester, VT 05767
MLS# 5069503Listed by: KILLINGTON PICO REALTY $1,495,000Pending4 beds 6 baths5,177 sq. ft.
$1,495,000Pending4 beds 6 baths5,177 sq. ft.238 South Hollow Lane, Rochester, VT 05767
MLS# 5069261Listed by: FOUR SEASONS SOTHEBY'S INT'L REALTY $795,000Active6 beds 9 baths4,744 sq. ft.
$795,000Active6 beds 9 baths4,744 sq. ft.19 Huntington Place, Rochester, VT 05767
MLS# 5068758Listed by: FOUR SEASONS SOTHEBY'S INT'L REALTY $519,000Active3 beds 3 baths2,736 sq. ft.
$519,000Active3 beds 3 baths2,736 sq. ft.185 Beans Bridge Road, Rochester, VT 05767
MLS# 5067144Listed by: KILLINGTON PICO REALTY $499,000Active3 beds 2 baths2,656 sq. ft.
$499,000Active3 beds 2 baths2,656 sq. ft.2140 Brandon Mountain Road, Rochester, VT 05767
MLS# 5064748Listed by: KILLINGTON PICO REALTY $399,000Active4 beds 2 baths2,554 sq. ft.
$399,000Active4 beds 2 baths2,554 sq. ft.1806 Route 100 South, Rochester, VT 05767
MLS# 5064349Listed by: ELEVATIONS TEAM - REAL BROKER LLC $59,000Active3.15 Acres
$59,000Active3.15 Acres1003 Quarry Hill Road, Rochester, VT 05767
MLS# 5061980Listed by: XSELL REALTY LLC $261,250Active5 beds 3 baths3,684 sq. ft.
$261,250Active5 beds 3 baths3,684 sq. ft.115 Bethel Mountain Road, Rochester, VT 05767
MLS# 5060051Listed by: TWIN STATE REALTY LLC $299,000Active3 beds 2 baths1,248 sq. ft.
$299,000Active3 beds 2 baths1,248 sq. ft.436 Mountain View Loop, Rochester, VT 05767
MLS# 5059696Listed by: XSELL REALTY LLC
