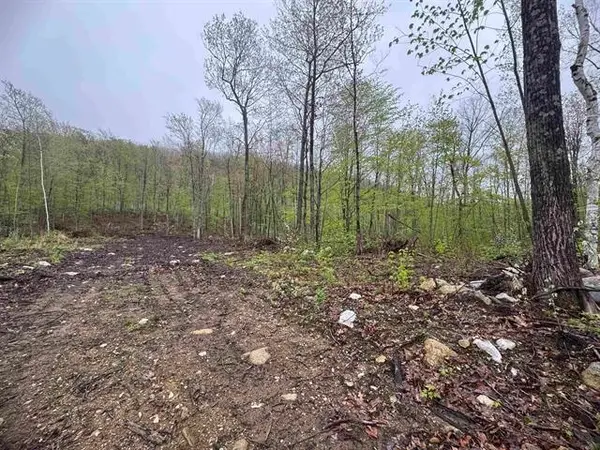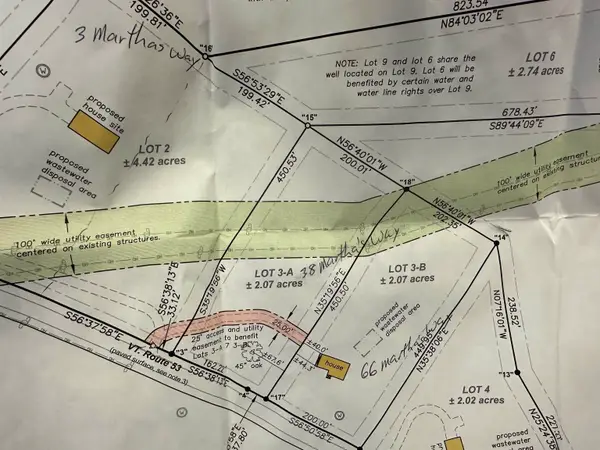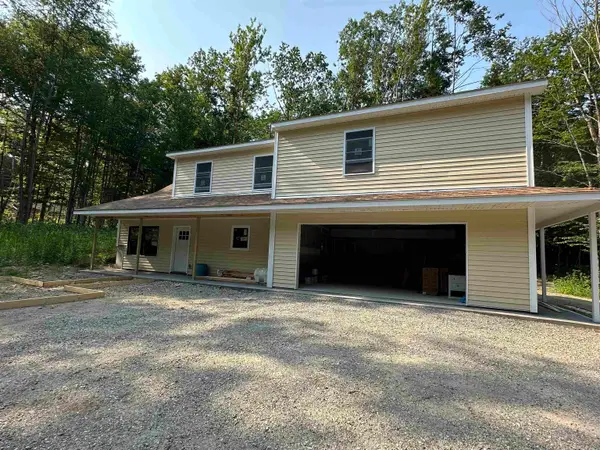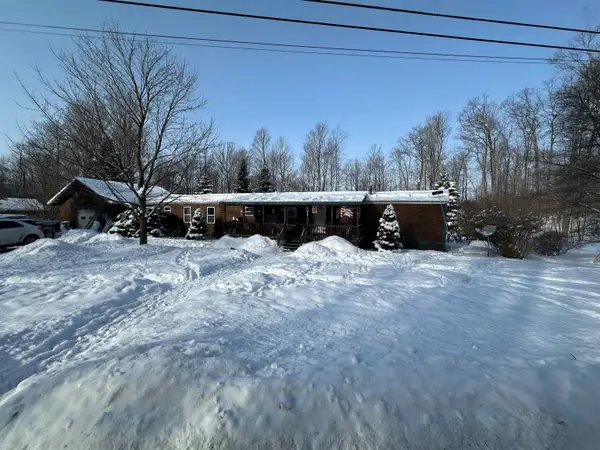0 Lake Dunmore Road, Salisbury, VT 05769
Local realty services provided by:Better Homes and Gardens Real Estate The Masiello Group
0 Lake Dunmore Road,Salisbury, VT 05769
$460,000
- 4 Beds
- 3 Baths
- 2,032 sq. ft.
- Single family
- Active
Listed by: roxanna emilo
Office: emilo real estate, llc.
MLS#:5056312
Source:PrimeMLS
Price summary
- Price:$460,000
- Price per sq. ft.:$226.38
About this home
2025 Contemporary New Build in Salisbury, VT Be the first to own this stunning new contemporary-style home in the picturesque town of Salisbury, Vermont. Foundation started soon, thoughtfully designed for comfort and style, this home offers the perfect blend of modern living and natural beauty. Builder plans include 3 spacious bedrooms, 2 full bathrooms on upper level and half bath on the main level with open-concept kitchen and dining area. Full suite of appliances included, electric stove and more modern finishes and thoughtful layout ideal for families or vacationers. Just minutes from Lake Dunmore and Branbury State Park—perfect for swimming, boating, and kayaking. Close to Middlebury Snow Bowl for winter skiing and snowboarding. Access to scenic hiking trails, including the path to Silver Lake and Falls of Lana. Whether you're looking for a year-round residence or a seasonal escape, this home offers the best of Vermont living. Enjoy peaceful surroundings, outdoor adventures, and a welcoming community. You can be a part of the designing of your new home. Choices on Cabinets, countertops, etc paint colors etc.
Contact an agent
Home facts
- Year built:2025
- Listing ID #:5056312
- Added:183 day(s) ago
- Updated:February 10, 2026 at 11:30 AM
Rooms and interior
- Bedrooms:4
- Total bathrooms:3
- Full bathrooms:2
- Living area:2,032 sq. ft.
Heating and cooling
- Heating:Hot Air
Structure and exterior
- Year built:2025
- Building area:2,032 sq. ft.
- Lot area:2.01 Acres
Schools
- High school:Middlebury Senior UHSD #3
- Middle school:Middlebury Union Middle #3
- Elementary school:Salisbury Community School
Utilities
- Sewer:On Site Septic Exists
Finances and disclosures
- Price:$460,000
- Price per sq. ft.:$226.38
- Tax amount:$1,000 (2025)
New listings near 0 Lake Dunmore Road
- New
 $550,000Active4 beds 3 baths2,044 sq. ft.
$550,000Active4 beds 3 baths2,044 sq. ft.000 Upper Plains Road, Salisbury, VT 05769
MLS# 5075897Listed by: EMILO REAL ESTATE, LLC - New
 $499,000Active4 beds 3 baths2,228 sq. ft.
$499,000Active4 beds 3 baths2,228 sq. ft.38 Martha's Way, Salisbury, VT 05769
MLS# 5075792Listed by: EMILO REAL ESTATE, LLC  $460,000Active4 beds 3 baths2,032 sq. ft.
$460,000Active4 beds 3 baths2,032 sq. ft.66 Martha's Way, Salisbury, VT 05769
MLS# 5039318Listed by: EMILO REAL ESTATE, LLC $249,000Active2 beds 2 baths1,120 sq. ft.
$249,000Active2 beds 2 baths1,120 sq. ft.2707 Upper Plains Road, Salisbury, VT 05769
MLS# 5075260Listed by: EMILO REAL ESTATE, LLC $1,200,000Active4 beds 5 baths4,800 sq. ft.
$1,200,000Active4 beds 5 baths4,800 sq. ft.2112 Middle Road, Salisbury, VT 05769
MLS# 5072767Listed by: EMILO REAL ESTATE, LLC $899,000Active118.2 Acres
$899,000Active118.2 Acres0 Middle Road, Salisbury, VT 05769
MLS# 5072769Listed by: EMILO REAL ESTATE, LLC $425,000Active38.36 Acres
$425,000Active38.36 Acres0 Columbus Smith Road, Salisbury, VT 05769
MLS# 5072771Listed by: EMILO REAL ESTATE, LLC $624,000Pending3 beds 2 baths2,084 sq. ft.
$624,000Pending3 beds 2 baths2,084 sq. ft.130 Smead Road, Salisbury, VT 05769
MLS# 5060367Listed by: IPJ REAL ESTATE $165,000Active2.65 Acres
$165,000Active2.65 Acres51 Crane View Drive, Salisbury, VT 05769
MLS# 5055351Listed by: EMILO REAL ESTATE, LLC

