883 VT Route 7A, Shaftsbury, VT 05262
Local realty services provided by:Better Homes and Gardens Real Estate The Masiello Group
883 VT Route 7A,Shaftsbury, VT 05262
$199,000
- 4 Beds
- 4 Baths
- 3,576 sq. ft.
- Single family
- Active
Listed by: monique geannelis
Office: mahar mccarthy real estate
MLS#:5005228
Source:PrimeMLS
Price summary
- Price:$199,000
- Price per sq. ft.:$55.65
About this home
A classic Victorian home in the village of Shaftsbury is waiting for your imagination and perseverance to bring this once charming residence back to its original luster. Each room has its own character from dining room built-ins, shelving throughout the entire house to display your precious treasures, living room fireplace for those cozy winter nights, exposed brick and extra large eat-in kitchen. There are four bedrooms on the second floor, one is an office. The back entrance brings you into a very spacious mudroom, always a plus for Vermont's ever changing seasons. A stairway that leads to the cellar from the back entrance was once an apartment with a kitchenette and full bathroom.There are two sources of heat, an oil furnace and a wood furnace. The grounds need some reshaping and in-ground pool could be a plus for the hot summer days and entertaining. Sidewalks for safe walking, close to the post office, Shaftsbury Elementary School and the Shaftsbury Country Store. Easy drive to shopping and restaurants in either Bennington, or Manchester. Three hours to NYC and Boston, one hour to Albany International airport for travel. Come and take a look, I'd love to show you! House is being sold "AS IS"
Contact an agent
Home facts
- Year built:1900
- Listing ID #:5005228
- Added:486 day(s) ago
- Updated:November 14, 2025 at 10:02 PM
Rooms and interior
- Bedrooms:4
- Total bathrooms:4
- Full bathrooms:2
- Living area:3,576 sq. ft.
Heating and cooling
- Heating:Oil, Radiator, Steam, Wood
Structure and exterior
- Roof:Slate
- Year built:1900
- Building area:3,576 sq. ft.
- Lot area:0.61 Acres
Schools
- High school:Mt. Anthony Sr. UHSD 14
- Middle school:Mt. Anthony Union Middle Sch
- Elementary school:Shaftsbury Elem. School
Utilities
- Sewer:Private
Finances and disclosures
- Price:$199,000
- Price per sq. ft.:$55.65
- Tax amount:$4,795 (2025)
New listings near 883 VT Route 7A
 $239,000Pending4 beds 2 baths1,838 sq. ft.
$239,000Pending4 beds 2 baths1,838 sq. ft.286 Harvest Hills Drive, Shaftsbury, VT 05257
MLS# 5068981Listed by: MAPLE LEAF REALTY- New
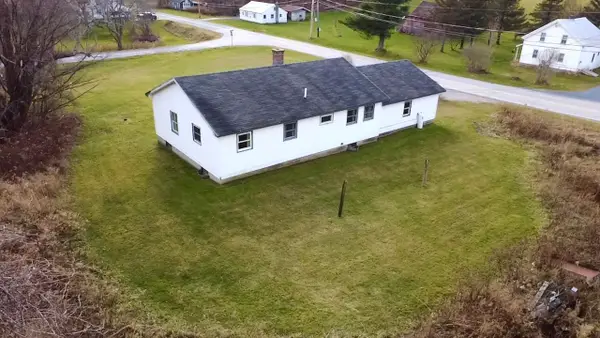 $239,000Active3 beds 2 baths1,120 sq. ft.
$239,000Active3 beds 2 baths1,120 sq. ft.2460 East Road, Shaftsbury, VT 05262
MLS# 5068384Listed by: MAPLE LEAF REALTY 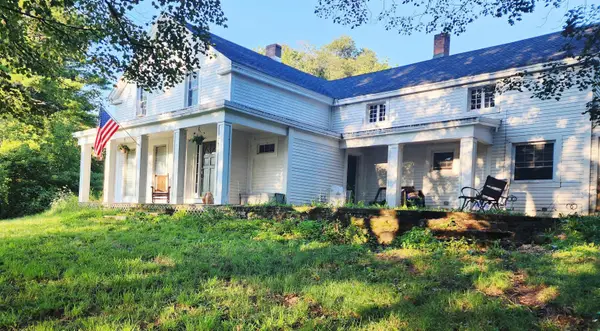 $579,900Active1 beds 2 baths2,529 sq. ft.
$579,900Active1 beds 2 baths2,529 sq. ft.126 Simeon Dean Road, Shaftsbury, VT 05262-0
MLS# 5067147Listed by: GREEN MOUNTAIN PREMIERE PROPERTIES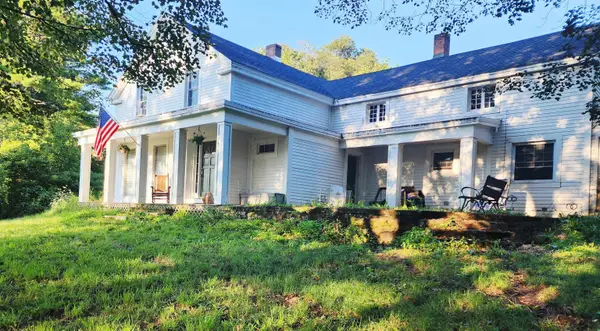 $579,900Active4 beds 3 baths2,529 sq. ft.
$579,900Active4 beds 3 baths2,529 sq. ft.126 Simeon Dean Road, Shaftsbury, VT 05262
MLS# 5067149Listed by: GREEN MOUNTAIN PREMIERE PROPERTIES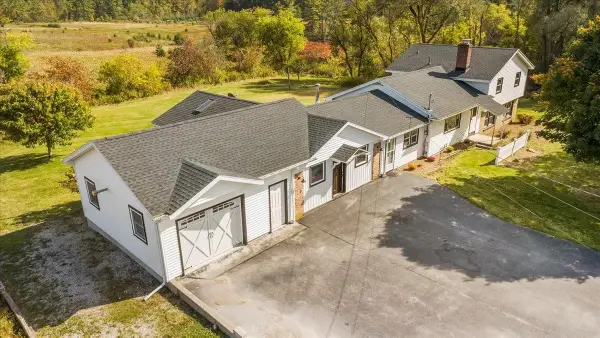 $395,000Active3 beds 2 baths2,661 sq. ft.
$395,000Active3 beds 2 baths2,661 sq. ft.2842 Vermont Route 7A, Shaftsbury, VT 05262
MLS# 5064245Listed by: HOFFMAN REAL ESTATE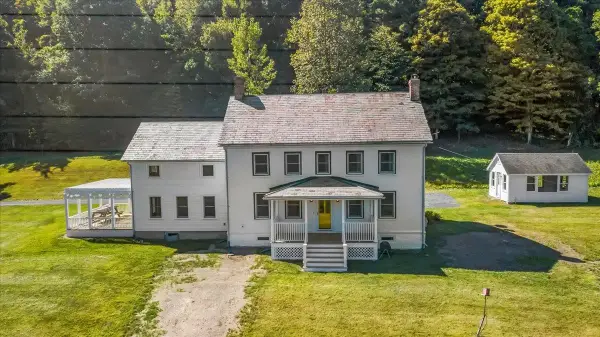 $795,000Active3 beds 3 baths2,696 sq. ft.
$795,000Active3 beds 3 baths2,696 sq. ft.130 Ipan Road, Shaftsbury, VT 05257
MLS# 5064228Listed by: MAHAR MCCARTHY REAL ESTATE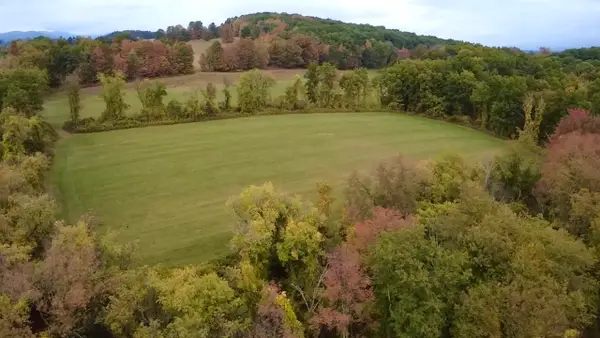 $79,000Pending12 Acres
$79,000Pending12 AcresStateline Road, Shaftsbury, VT 05262
MLS# 5062848Listed by: MAPLE LEAF REALTY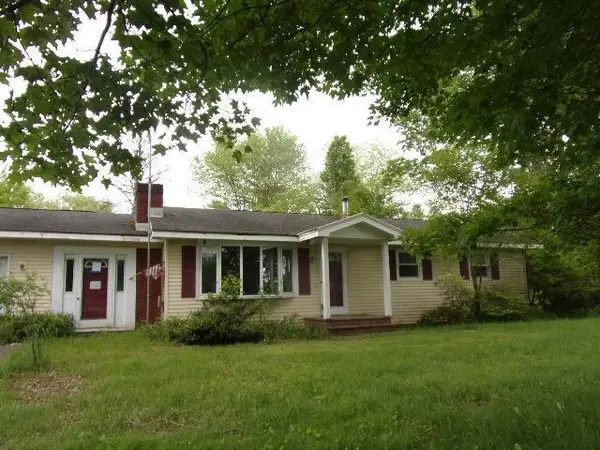 $135,000Active3 beds 1 baths1,290 sq. ft.
$135,000Active3 beds 1 baths1,290 sq. ft.76 Harvest Hills Drive, Shaftsbury, VT 05257
MLS# 5060003Listed by: BELLVILLE REALTY $65,000Active17.3 Acres
$65,000Active17.3 Acres0 Hidden Valley Road, Shaftsbury, VT 05262
MLS# 5055076Listed by: PERROTT REALTY $479,000Active2 beds 1 baths1,144 sq. ft.
$479,000Active2 beds 1 baths1,144 sq. ft.1376 Shaftsbury Hollow Road, Shaftsbury, VT 05262
MLS# 5054303Listed by: FOUR CORNER PROPERTIES LLC
