Address Withheld By Seller, Shelburne, VT 05482
Local realty services provided by:Better Homes and Gardens Real Estate The Masiello Group
Address Withheld By Seller,Shelburne, VT 05482
$575,000
- 3 Beds
- 3 Baths
- 1,970 sq. ft.
- Condominium
- Active
Upcoming open houses
- Sun, Sep 0712:00 pm - 02:00 pm
Listed by:geri reilly
Office:geri reilly real estate
MLS#:5047970
Source:PrimeMLS
Sorry, we are unable to map this address
Price summary
- Price:$575,000
- Price per sq. ft.:$198.28
- Monthly HOA dues:$175
About this home
IMMEDIATE OCCUPANCY! Nestled in a quiet, 4-unit complex that backs directly onto the scenic LaPlatte Nature Park, Village Walk offers a unique opportunity to experience convenience, and connection to the outdoors—all just minutes from the vibrant heart of Shelburne Village. Two finished levels of bright, open living space with an additional 930 sq ft in the lower level—complete with garden windows—ready to be finished to suit your needs (builder willing to finish at additional cost). The main level features wide-open flow, luxury vinyl flooring for easy upkeep, and a stylish electric fireplace that adds charm to the spacious great room, dining area, and chef-inspired kitchen with a quartz island, ample cabinetry, including center island and pantry space. Upstairs, the sunny primary suite includes a walk-in closet and an upgraded en-suite bath. Two additional bedrooms, a full bath, and convenient laundry hookups round out the second floor. Sip your morning coffee on the inviting front porch or host guests on the private back patio. Additional perks include an oversized 1-car garage with storage, energy-efficient systems, and a pet-friendly HOA with no rental cap—a rare find! Easy access to Shelburne Village shops, restaurants, farmer’s markets, Shelburne Farms, nature trails, and more. Whether you're commuting to Burlington or Middlebury, this is a location that fits every lifestyle. Don’t miss your chance to make Village Walk your new home.
Contact an agent
Home facts
- Year built:2025
- Listing ID #:5047970
- Added:435 day(s) ago
- Updated:September 04, 2025 at 10:39 PM
Rooms and interior
- Bedrooms:3
- Total bathrooms:3
- Full bathrooms:1
- Living area:1,970 sq. ft.
Heating and cooling
- Cooling:Mini Split
- Heating:Baseboard, Electric, Mini Split
Structure and exterior
- Year built:2025
- Building area:1,970 sq. ft.
Schools
- High school:Champlain Valley UHSD #15
- Middle school:Shelburne Community School
- Elementary school:Shelburne Community School
Utilities
- Sewer:Public Available, Pumping Station
Finances and disclosures
- Price:$575,000
- Price per sq. ft.:$198.28
New listings near 05482
- Open Sun, 11am to 1pmNew
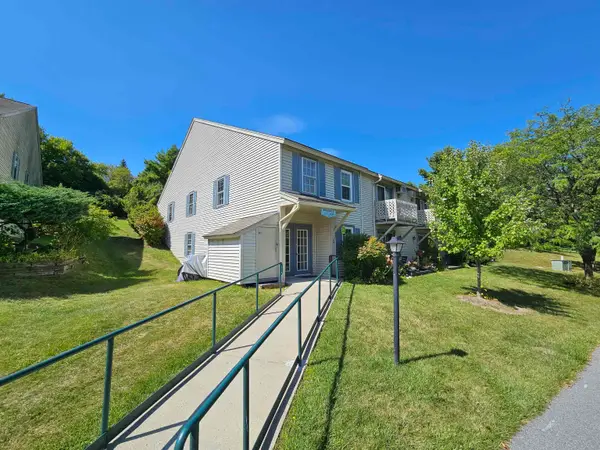 $175,000Active1 beds 1 baths576 sq. ft.
$175,000Active1 beds 1 baths576 sq. ft.Address Withheld By Seller, Shelburne, VT 05482-6668
MLS# 5059317Listed by: CENTURY 21 MARTIN & ASSOCIATES REAL ESTATE - New
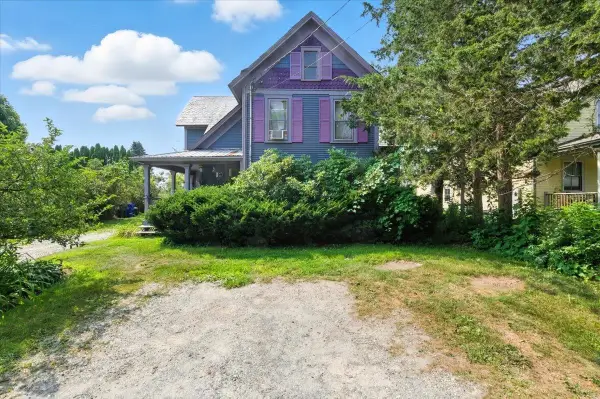 $549,000Active-- beds -- baths2,458 sq. ft.
$549,000Active-- beds -- baths2,458 sq. ft.Address Withheld By Seller, Shelburne, VT 05482
MLS# 5059233Listed by: FLEX REALTY - New
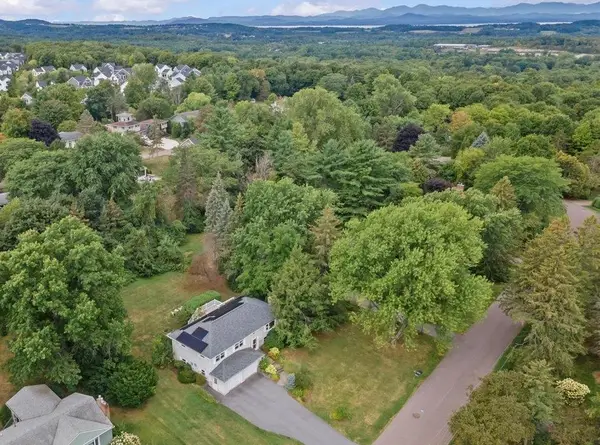 $589,000Active3 beds 3 baths2,166 sq. ft.
$589,000Active3 beds 3 baths2,166 sq. ft.Address Withheld By Seller, Shelburne, VT 05482
MLS# 5059160Listed by: KW VERMONT - New
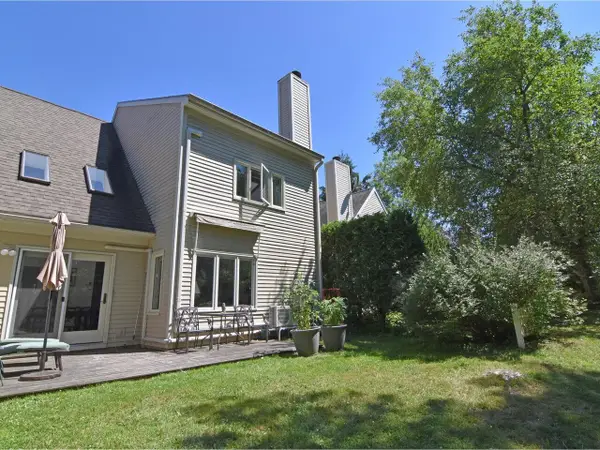 $479,000Active2 beds 3 baths1,698 sq. ft.
$479,000Active2 beds 3 baths1,698 sq. ft.Address Withheld By Seller, Shelburne, VT 05482
MLS# 5058903Listed by: COLDWELL BANKER HICKOK AND BOARDMAN 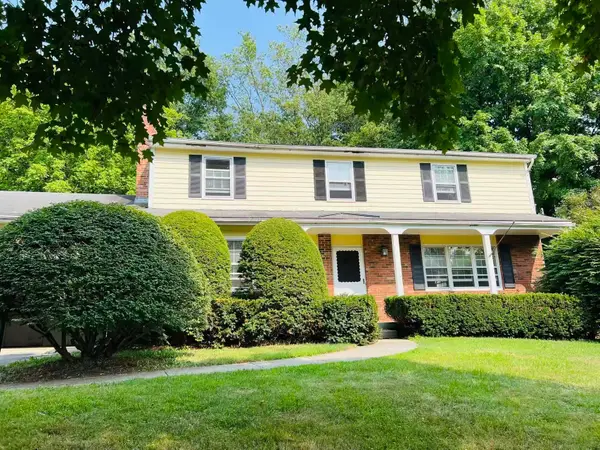 $688,000Active5 beds 3 baths3,281 sq. ft.
$688,000Active5 beds 3 baths3,281 sq. ft.Address Withheld By Seller, Shelburne, VT 05482
MLS# 5057971Listed by: KW VERMONT $1,350,000Active3 beds 4 baths2,700 sq. ft.
$1,350,000Active3 beds 4 baths2,700 sq. ft.Address Withheld By Seller, Shelburne, VT 05482-7096
MLS# 5056509Listed by: KW VERMONT- Open Sun, 1 to 3pm
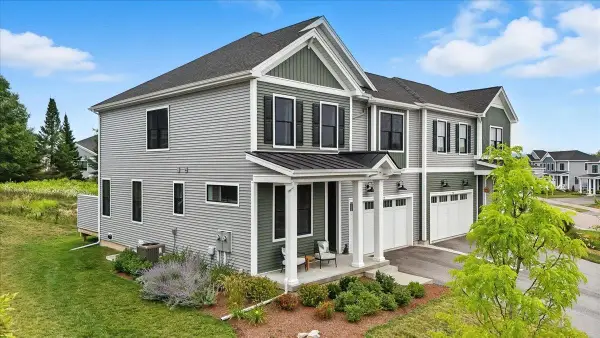 $755,000Active4 beds 3 baths2,419 sq. ft.
$755,000Active4 beds 3 baths2,419 sq. ft.Address Withheld By Seller, Shelburne, VT 05482
MLS# 5054586Listed by: KW VERMONT 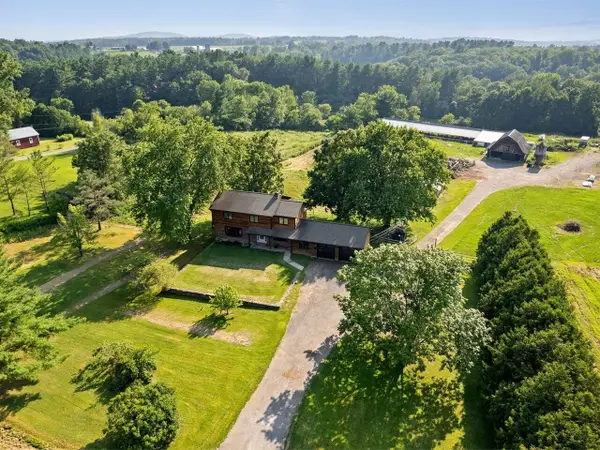 $724,000Pending4 beds 3 baths2,418 sq. ft.
$724,000Pending4 beds 3 baths2,418 sq. ft.Address Withheld By Seller, Shelburne, VT 05482
MLS# 5054336Listed by: COLDWELL BANKER HICKOK AND BOARDMAN $650,000Active2 beds 1 baths848 sq. ft.
$650,000Active2 beds 1 baths848 sq. ft.Address Withheld By Seller, Shelburne, VT 05482
MLS# 5053437Listed by: KW VERMONT $1,200,000Active4 beds 5 baths6,968 sq. ft.
$1,200,000Active4 beds 5 baths6,968 sq. ft.Address Withheld By Seller, Shelburne, VT 05482
MLS# 5051020Listed by: FLAT FEE REAL ESTATE
