Address Withheld By Seller, Shelburne, VT 05482
Local realty services provided by:Better Homes and Gardens Real Estate The Milestone Team
Address Withheld By Seller,Shelburne, VT 05482
$1,100,000
- 3 Beds
- 3 Baths
- 2,708 sq. ft.
- Single family
- Active
Listed by:the malley groupPhone: 802-488-3499
Office:kw vermont
MLS#:5025159
Source:PrimeMLS
Sorry, we are unable to map this address
Price summary
- Price:$1,100,000
- Price per sq. ft.:$214.17
About this home
Nestled in the heart of Shelburne Village, this elegantly designed home offers a perfect blend of comfort, style & convenience. Located just minutes from shops, dining and iconic attractions such as the Shelburne Museum, Shelburne Farms & the charming Country Store, this home allows you to enjoy the best the village has to offer. An open-concept main living area welcomes you, where the living room, dining room & kitchen seamlessly connect. White Oak hardwood floors flow throughout the main level, enhancing the warmth & elegance of the space. The living room features a cozy gas fireplace, providing a welcoming focal point. The first-floor master suite offers a peaceful retreat with a walk-in closet and en suite full bath. Upstairs, 2 spacious bedrooms and a full bathroom offer ample space for family or guests. Notable features include Marvin Elevate windows, central AC, a large mudroom and unfinished basement with egress & plenty of storage. Award-winning builder Russ Barone has once again delivered a home that blends comfort & simplicity with meticulous attention to detail. The attached 3-car garage includes an area above that could easily be finished into a 2-bedroom accessory apartment. Whether you're looking to create an income-producing rental unit or a cozy in-law suite, the possibilities are endless. This home combines modern luxury with a prime Shelburne location—don't miss this exceptional opportunity to move into a brand new home by the end of 2025!
Contact an agent
Home facts
- Listing ID #:5025159
- Added:255 day(s) ago
- Updated:September 05, 2025 at 10:41 PM
Rooms and interior
- Bedrooms:3
- Total bathrooms:3
- Full bathrooms:2
- Living area:2,708 sq. ft.
Heating and cooling
- Cooling:Central AC
- Heating:Forced Air, Multi Zone
Structure and exterior
- Roof:Metal, Standing Seam
- Building area:2,708 sq. ft.
- Lot area:0.32 Acres
Schools
- High school:Champlain Valley UHSD #15
- Middle school:Shelburne Community School
- Elementary school:Shelburne Community School
Utilities
- Sewer:Public Available
Finances and disclosures
- Price:$1,100,000
- Price per sq. ft.:$214.17
New listings near 05482
- Open Sun, 11am to 1pmNew
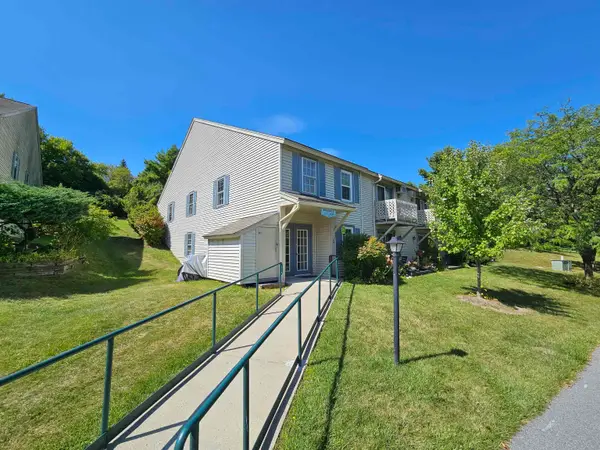 $175,000Active1 beds 1 baths576 sq. ft.
$175,000Active1 beds 1 baths576 sq. ft.Address Withheld By Seller, Shelburne, VT 05482-6668
MLS# 5059317Listed by: CENTURY 21 MARTIN & ASSOCIATES REAL ESTATE - New
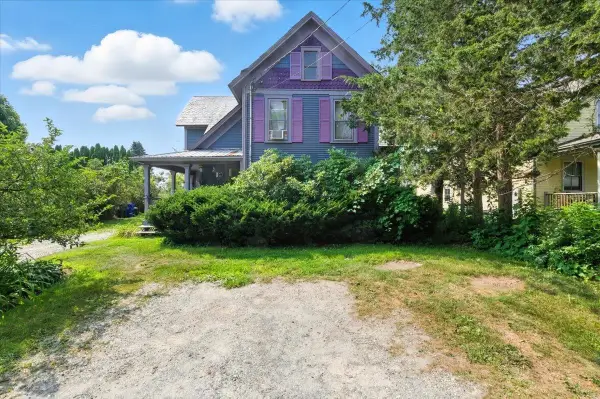 $549,000Active-- beds -- baths2,458 sq. ft.
$549,000Active-- beds -- baths2,458 sq. ft.Address Withheld By Seller, Shelburne, VT 05482
MLS# 5059233Listed by: FLEX REALTY - New
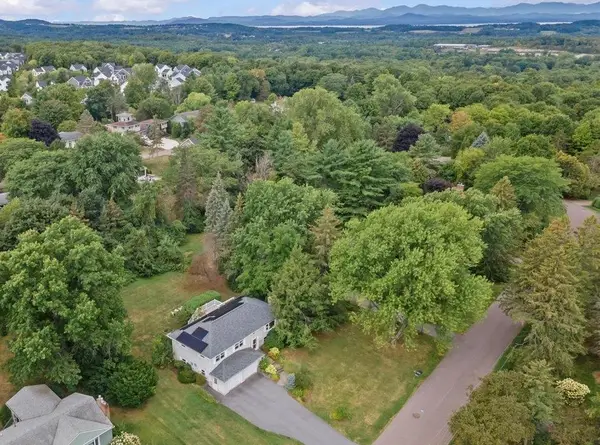 $589,000Active3 beds 3 baths2,166 sq. ft.
$589,000Active3 beds 3 baths2,166 sq. ft.Address Withheld By Seller, Shelburne, VT 05482
MLS# 5059160Listed by: KW VERMONT - New
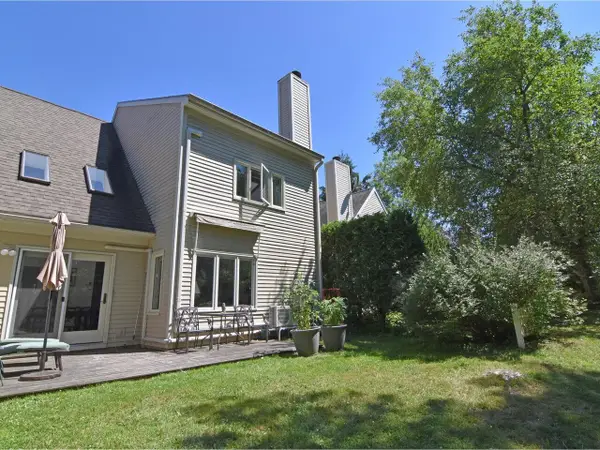 $479,000Active2 beds 3 baths1,698 sq. ft.
$479,000Active2 beds 3 baths1,698 sq. ft.Address Withheld By Seller, Shelburne, VT 05482
MLS# 5058903Listed by: COLDWELL BANKER HICKOK AND BOARDMAN 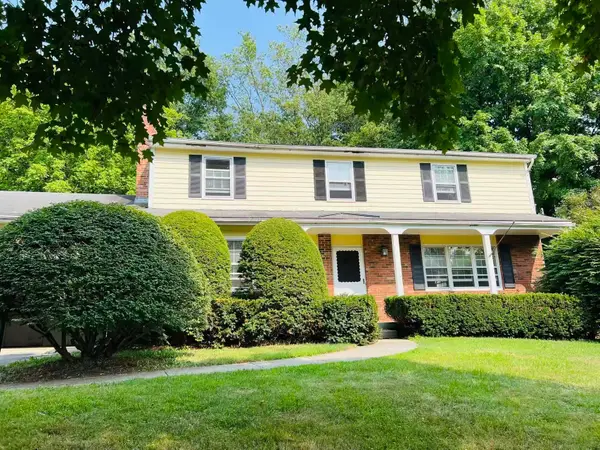 $688,000Active5 beds 3 baths3,281 sq. ft.
$688,000Active5 beds 3 baths3,281 sq. ft.Address Withheld By Seller, Shelburne, VT 05482
MLS# 5057971Listed by: KW VERMONT $1,350,000Active3 beds 4 baths2,700 sq. ft.
$1,350,000Active3 beds 4 baths2,700 sq. ft.Address Withheld By Seller, Shelburne, VT 05482-7096
MLS# 5056509Listed by: KW VERMONT- Open Sun, 1 to 3pm
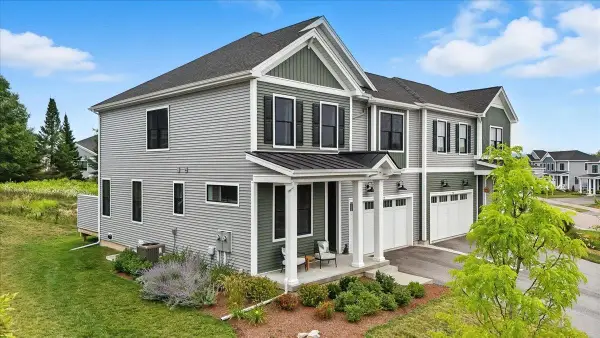 $755,000Active4 beds 3 baths2,419 sq. ft.
$755,000Active4 beds 3 baths2,419 sq. ft.Address Withheld By Seller, Shelburne, VT 05482
MLS# 5054586Listed by: KW VERMONT 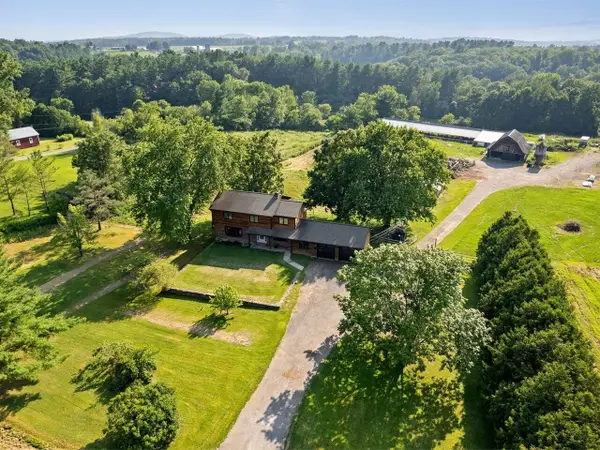 $724,000Pending4 beds 3 baths2,418 sq. ft.
$724,000Pending4 beds 3 baths2,418 sq. ft.Address Withheld By Seller, Shelburne, VT 05482
MLS# 5054336Listed by: COLDWELL BANKER HICKOK AND BOARDMAN $650,000Active2 beds 1 baths848 sq. ft.
$650,000Active2 beds 1 baths848 sq. ft.Address Withheld By Seller, Shelburne, VT 05482
MLS# 5053437Listed by: KW VERMONT $1,200,000Active4 beds 5 baths6,968 sq. ft.
$1,200,000Active4 beds 5 baths6,968 sq. ft.Address Withheld By Seller, Shelburne, VT 05482
MLS# 5051020Listed by: FLAT FEE REAL ESTATE
