Address Withheld By Seller, Shelburne, VT 05482
Local realty services provided by:Better Homes and Gardens Real Estate The Masiello Group
Address Withheld By Seller,Shelburne, VT 05482
$2,195,000
- 3 Beds
- 4 Baths
- 4,929 sq. ft.
- Single family
- Active
Listed by:mary palmer
Office:four seasons sotheby's int'l realty
MLS#:5033389
Source:PrimeMLS
Sorry, we are unable to map this address
Price summary
- Price:$2,195,000
- Price per sq. ft.:$387.47
About this home
Welcome to Luke Lane, one of Shelburne’s best-kept secrets! This private 5.33-acre retreat combines a stunning custom residence with an approved, buildable 2-acre lot. Perched at the highest point in Shelburne, the property offers panoramic views of the Green Mountains and protected pastoral vistas over 185 acres of conserved land. Built by George Hubbard Construction in 1998 and meticulously maintained, the home was designed to embrace the setting. From the foyer, your eyes are drawn through the family room to sweeping mountain views, including Camel’s Hump. The main floor features an elegant living and dining room for entertaining, a cozy library, and a bright kitchen/family room framed by walls of windows. The sunroom invites morning coffee and summer dinners, while the expansive deck—recently resurfaced with TimberTech—leads to a gazebo with a new cedar shake roof and copper accents, plumbed for a hot tub. A bluestone patio with pergola enhances outdoor living. Upstairs, the primary suite offers a wood-burning fireplace and spa-like bath, joined by two bedrooms, a full bath, and a guest office/den with its own ¾ bath. The lower level is fully finished for recreation and fitness. Modern connectivity is secured with an enterprise-grade home network. Tucked away yet only minutes from Shelburne Village, this rare property combines privacy, breathtaking views, and timeless design. (Please note: many photos are virtually staged.)
Contact an agent
Home facts
- Year built:1998
- Listing ID #:5033389
- Added:158 day(s) ago
- Updated:August 31, 2025 at 10:24 AM
Rooms and interior
- Bedrooms:3
- Total bathrooms:4
- Full bathrooms:2
- Living area:4,929 sq. ft.
Heating and cooling
- Cooling:Central AC
- Heating:Baseboard, Hot Water
Structure and exterior
- Year built:1998
- Building area:4,929 sq. ft.
- Lot area:5.33 Acres
Schools
- High school:Champlain Valley UHSD #15
- Middle school:Shelburne Community School
- Elementary school:Shelburne Community School
Utilities
- Sewer:Public Available, Pumping Station
Finances and disclosures
- Price:$2,195,000
- Price per sq. ft.:$387.47
- Tax amount:$28,221 (2024)
New listings near 05482
- New
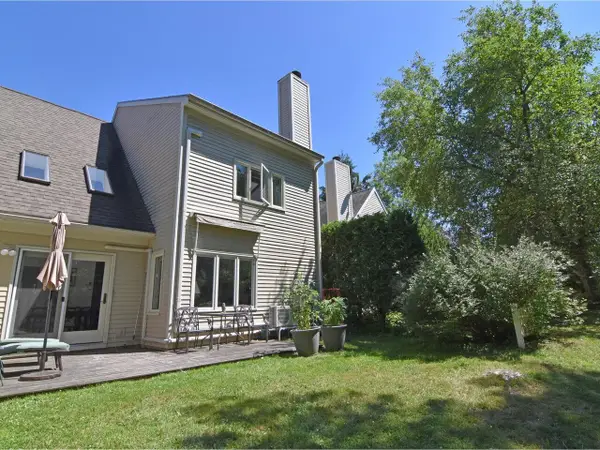 $479,000Active2 beds 3 baths1,698 sq. ft.
$479,000Active2 beds 3 baths1,698 sq. ft.Address Withheld By Seller, Shelburne, VT 05482
MLS# 5058903Listed by: COLDWELL BANKER HICKOK AND BOARDMAN - New
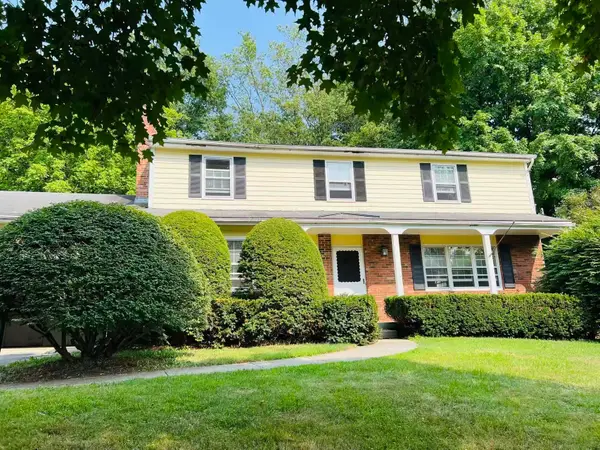 $688,000Active5 beds 3 baths3,281 sq. ft.
$688,000Active5 beds 3 baths3,281 sq. ft.Address Withheld By Seller, Shelburne, VT 05482
MLS# 5057971Listed by: KW VERMONT  $1,350,000Active3 beds 4 baths2,700 sq. ft.
$1,350,000Active3 beds 4 baths2,700 sq. ft.Address Withheld By Seller, Shelburne, VT 05482-7096
MLS# 5056509Listed by: KW VERMONT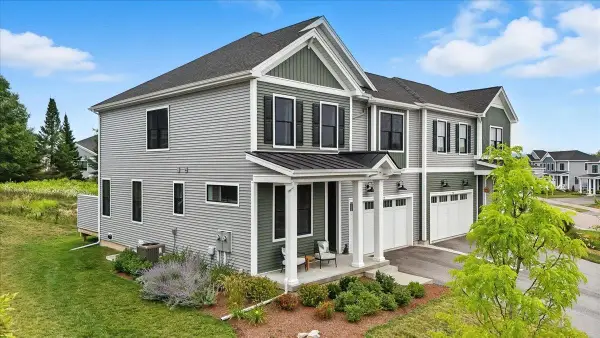 $755,000Active4 beds 3 baths2,419 sq. ft.
$755,000Active4 beds 3 baths2,419 sq. ft.Address Withheld By Seller, Shelburne, VT 05482
MLS# 5054586Listed by: KW VERMONT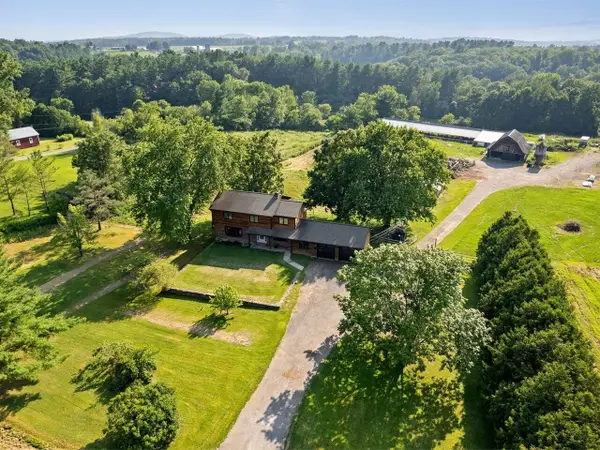 $724,000Pending4 beds 3 baths2,418 sq. ft.
$724,000Pending4 beds 3 baths2,418 sq. ft.Address Withheld By Seller, Shelburne, VT 05482
MLS# 5054336Listed by: COLDWELL BANKER HICKOK AND BOARDMAN $650,000Active2 beds 1 baths848 sq. ft.
$650,000Active2 beds 1 baths848 sq. ft.Address Withheld By Seller, Shelburne, VT 05482
MLS# 5053437Listed by: KW VERMONT $898,000Pending5 beds 3 baths3,254 sq. ft.
$898,000Pending5 beds 3 baths3,254 sq. ft.Address Withheld By Seller, Shelburne, VT 05482
MLS# 5051141Listed by: COLDWELL BANKER HICKOK AND BOARDMAN $1,200,000Active4 beds 5 baths6,968 sq. ft.
$1,200,000Active4 beds 5 baths6,968 sq. ft.Address Withheld By Seller, Shelburne, VT 05482
MLS# 5051020Listed by: FLAT FEE REAL ESTATE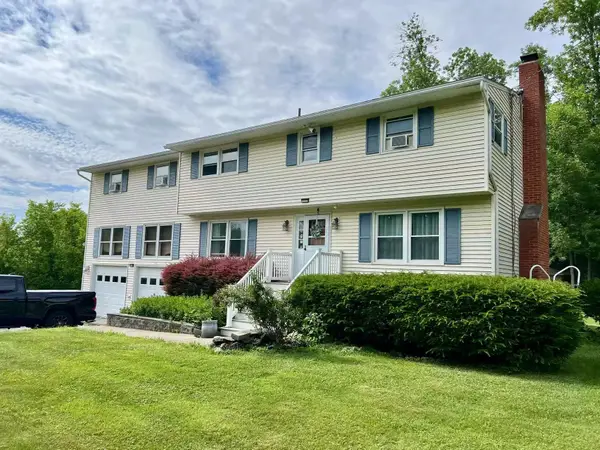 $695,000Active6 beds 4 baths2,808 sq. ft.
$695,000Active6 beds 4 baths2,808 sq. ft.Address Withheld By Seller, Shelburne, VT 05482
MLS# 5050667Listed by: KW VERMONT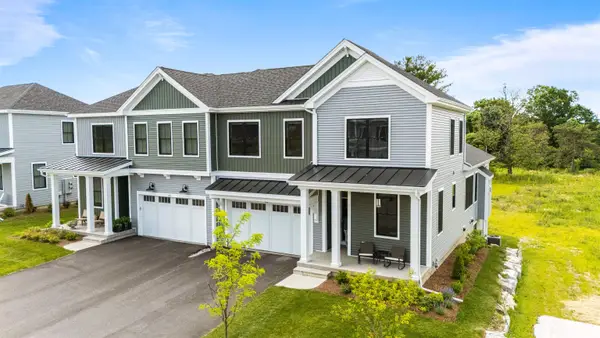 $995,000Pending4 beds 4 baths2,837 sq. ft.
$995,000Pending4 beds 4 baths2,837 sq. ft.Address Withheld By Seller, Shelburne, VT 05482
MLS# 5048921Listed by: SNYDER GROUP, INC.
