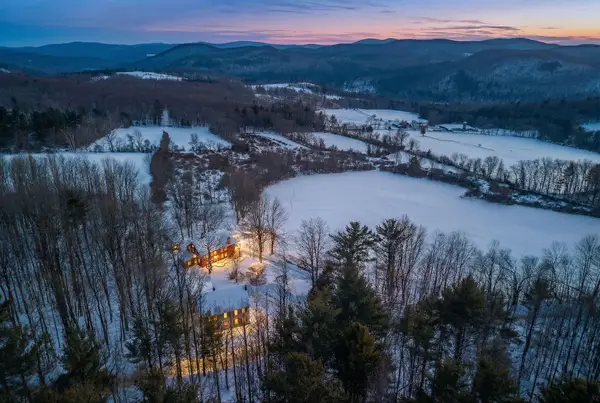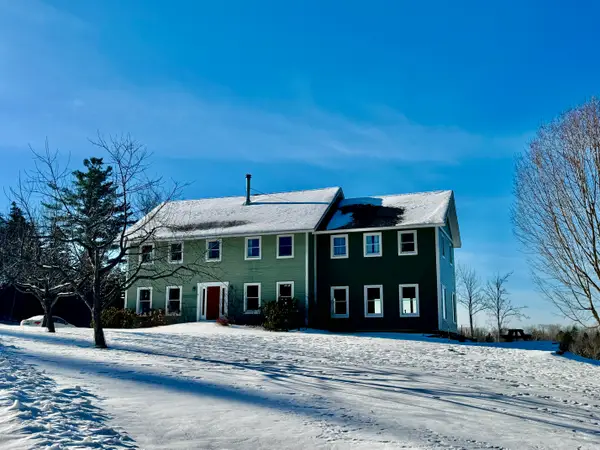444 Tin Shanty Road, Shrewsbury, VT 05738
Local realty services provided by:Better Homes and Gardens Real Estate The Masiello Group
Listed by: mendi michaelPhone: 802-342-8410
Office: engel & volkers okemo
MLS#:5034383
Source:PrimeMLS
Price summary
- Price:$1,650,000
- Price per sq. ft.:$202.53
About this home
Discover the beauty of this private 124 acre country estate perfectly situated between Okemo Mountain Resort and Killington Resort, two of Vermont’s premier ski destinations. Surrounded by the Calvin Coolidge State Forest, this 7-bedroom, 6-bath retreat offers unmatched seclusion, mountain views, and a true connection to the outdoors. From nearly every room, take in sweeping views of the Green Mountains. Inside, the home balances rustic elegance with modern comfort. The grand family room features a soaring stone fireplace and mountain views, while the entertainment level with pool table, wet bar, and media room sets the stage for après-ski gatherings. A fitness room and sauna provide space to stay active and unwind, and multiple fireplaces indoors and out add warmth and charm year-round. A three-car garage offers ample storage for vehicles and gear, and the scenic forest-lined drive creates a dramatic first impression. Whether hosting friends after a day on the slopes or savoring the stillness of your private acreage, this exceptional property captures the essence of Vermont mountain living.
Contact an agent
Home facts
- Year built:1988
- Listing ID #:5034383
- Added:326 day(s) ago
- Updated:February 22, 2026 at 11:25 AM
Rooms and interior
- Bedrooms:7
- Total bathrooms:6
- Full bathrooms:5
- Living area:6,415 sq. ft.
Heating and cooling
- Cooling:Central AC, Mini Split, Wall AC
- Heating:Hot Air, Oil, Radiant
Structure and exterior
- Roof:Metal, Standing Seam
- Year built:1988
- Building area:6,415 sq. ft.
- Lot area:124 Acres
Schools
- High school:Mill River Union High School
- Middle school:Mill River Union High School
- Elementary school:Shrewsbury Mountain School
Utilities
- Sewer:On Site Septic Exists
Finances and disclosures
- Price:$1,650,000
- Price per sq. ft.:$202.53
- Tax amount:$25,976 (2025)
New listings near 444 Tin Shanty Road
 $1,300,000Active4 beds 2 baths2,065 sq. ft.
$1,300,000Active4 beds 2 baths2,065 sq. ft.882 Mitchell Road, Shrewsbury, VT 05738
MLS# 5076056Listed by: LANDVEST, INC/WOODSTOCK $1,250,000Active6 beds 3 baths3,584 sq. ft.
$1,250,000Active6 beds 3 baths3,584 sq. ft.96 Tabor Road, Shrewsbury, VT 05738
MLS# 5074251Listed by: FOUR SEASONS SOTHEBY'S INT'L REALTY $479,000Active3 beds 1 baths1,814 sq. ft.
$479,000Active3 beds 1 baths1,814 sq. ft.387 Wilmouth Hill Road, Shrewsbury, VT 05738
MLS# 5069239Listed by: FLEX REALTY $429,000Active82.8 Acres
$429,000Active82.8 Acres461 Wilmouth Hill Road, Shrewsbury, VT 05738
MLS# 5063063Listed by: REAL BROKER LLC $350,000Active17.6 Acres
$350,000Active17.6 Acres1052 CCC Road, Shrewsbury, VT 05738
MLS# 5061912Listed by: FLEX REALTY $1,800,000Active6 beds 5 baths4,719 sq. ft.
$1,800,000Active6 beds 5 baths4,719 sq. ft.1204 Bailey Road, Shrewsbury, VT 05738
MLS# 5059018Listed by: ENGEL & VOLKERS OKEMO $699,000Pending4 beds 3 baths2,220 sq. ft.
$699,000Pending4 beds 3 baths2,220 sq. ft.996 Lincoln Hill Road, Shrewsbury, VT 05738
MLS# 5034846Listed by: WWW.HOMEZU.COM

