44 Kendrick Drive, South Burlington, VT 05403
Local realty services provided by:Better Homes and Gardens Real Estate The Masiello Group
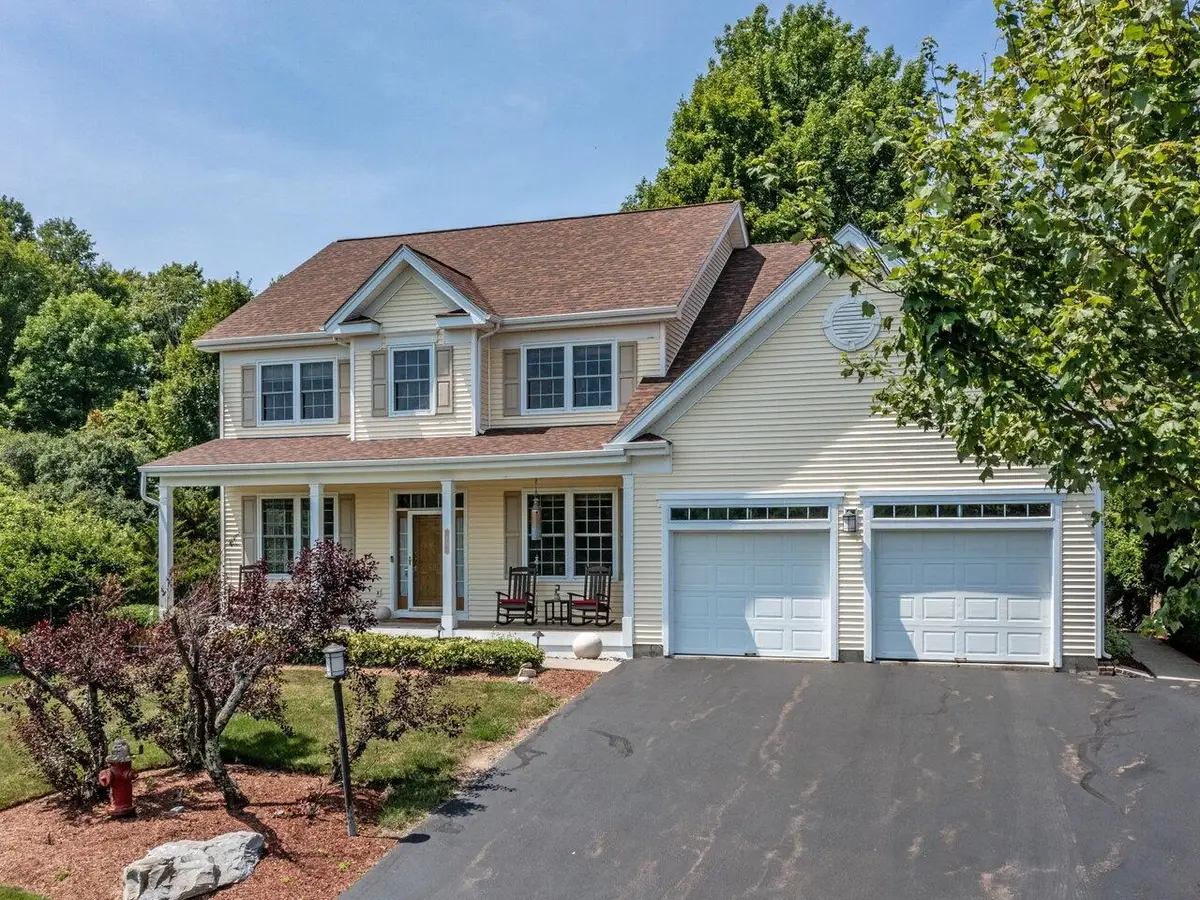
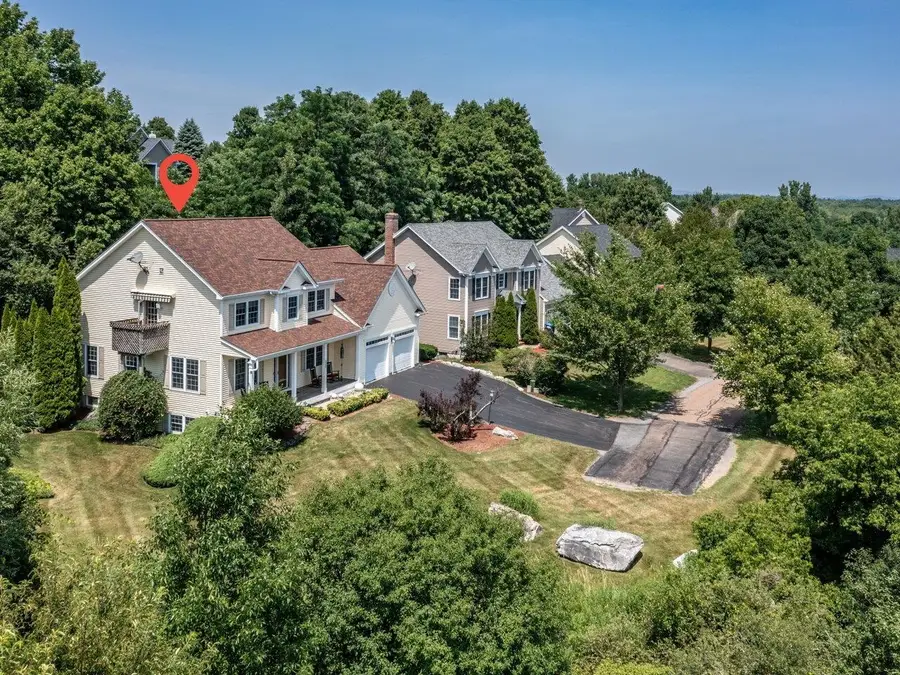
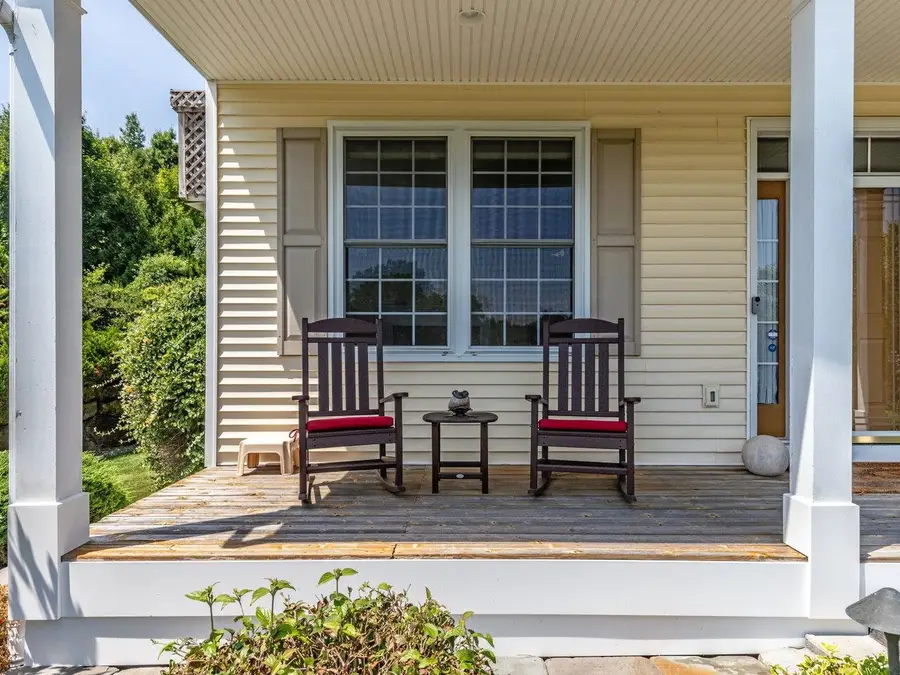
44 Kendrick Drive,South Burlington, VT 05403
$849,000
- 4 Beds
- 4 Baths
- 4,152 sq. ft.
- Single family
- Pending
Listed by:mike trombleyOff: 802-863-1500
Office:coldwell banker hickok and boardman
MLS#:5052714
Source:PrimeMLS
Price summary
- Price:$849,000
- Price per sq. ft.:$188.16
About this home
Welcome to Your Next Chapter in South Burlington! Tucked into the sought-after Stone Hill Village neighborhood, this beautifully maintained Colonial is ready to for its second owner. The moment you step onto the south-facing front porch, you’ll feel the warmth and character of this home. On the main level, the layout is both classic and flexible with an eat-in kitchen, walk-in pantry, formal dining room, large living room, and den. There’s an office plus a ¾ bath on this floor as well. Upstairs, the primary suite is your private retreat, complete with an observation deck, oversized bath, and walk-in closet. You'll also find three more spacious bedrooms, another full bath, and two generous closets perfect for seasonal storage or stashing all the extras. The finished basement is full of possibilities: a dream workout zone, game room, movie room, or play area. There's also a guest-ready bonus room, a ¾ bath, and a large utility space with laundry and room for storage. You’ll enjoy a back deck ideal for entertaining, lush landscaping, and a path that winds up to a shady bench - your own quiet corner of the world. A private outdoor shower on the stone patio is perfect after yard work or just soaking in Vermont’s fresh air. The oversized 2-car garage offers room for your vehicles, workshop, and more. This is more than just a house, it’s a home that checks all the boxes in a neighborhood you’ll love. Come see it for yourself and start imagining the life you’ll build here.
Contact an agent
Home facts
- Year built:2003
- Listing Id #:5052714
- Added:23 day(s) ago
- Updated:August 12, 2025 at 07:18 AM
Rooms and interior
- Bedrooms:4
- Total bathrooms:4
- Full bathrooms:2
- Living area:4,152 sq. ft.
Heating and cooling
- Cooling:Central AC, Mini Split
- Heating:Forced Air, Mini Split
Structure and exterior
- Year built:2003
- Building area:4,152 sq. ft.
- Lot area:0.33 Acres
Schools
- High school:South Burlington High School
- Middle school:Frederick H. Tuttle Middle Sch
- Elementary school:Chamberlin School
Utilities
- Sewer:Public Available
Finances and disclosures
- Price:$849,000
- Price per sq. ft.:$188.16
- Tax amount:$12,865 (2025)
New listings near 44 Kendrick Drive
- New
 $429,000Active3 beds 3 baths2,289 sq. ft.
$429,000Active3 beds 3 baths2,289 sq. ft.M8 Stonehedge Drive, South Burlington, VT 05403
MLS# 5056467Listed by: VERMONT REAL ESTATE COMPANY - New
 $1,175,000Active4 beds 3 baths2,965 sq. ft.
$1,175,000Active4 beds 3 baths2,965 sq. ft.160 Mabel Way, South Burlington, VT 05403
MLS# 5056384Listed by: COLDWELL BANKER HICKOK AND BOARDMAN - New
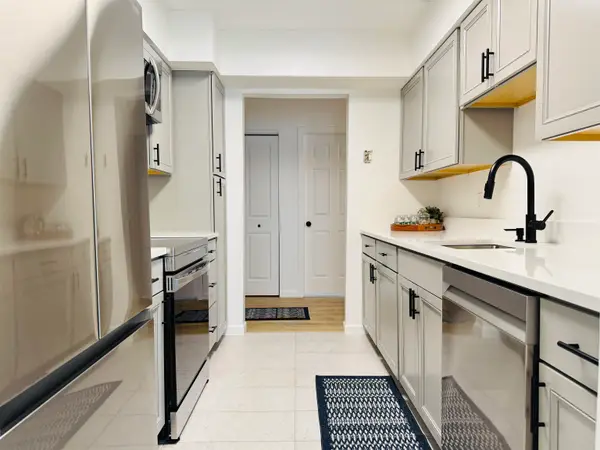 $295,000Active2 beds 1 baths970 sq. ft.
$295,000Active2 beds 1 baths970 sq. ft.100 Kennedy Drive #66, South Burlington, VT 05403
MLS# 5056330Listed by: BHHS VERMONT REALTY GROUP/S BURLINGTON - New
 $249,900Active2 beds 1 baths810 sq. ft.
$249,900Active2 beds 1 baths810 sq. ft.125 Kennedy Drive #35, South Burlington, VT 05403
MLS# 5056291Listed by: GERI REILLY REAL ESTATE - Open Sat, 10am to 12pmNew
 $1,068,000Active4 beds 4 baths4,318 sq. ft.
$1,068,000Active4 beds 4 baths4,318 sq. ft.41 Pinnacle Drive, South Burlington, VT 05403
MLS# 5056093Listed by: COLDWELL BANKER HICKOK AND BOARDMAN - New
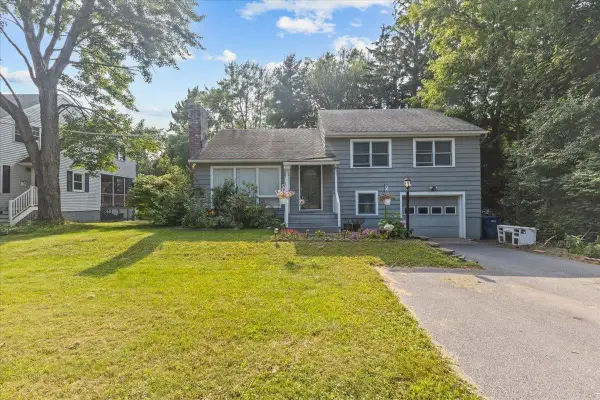 $474,900Active3 beds 2 baths1,869 sq. ft.
$474,900Active3 beds 2 baths1,869 sq. ft.9 Birch Street, South Burlington, VT 05403
MLS# 5056080Listed by: KW VERMONT - New
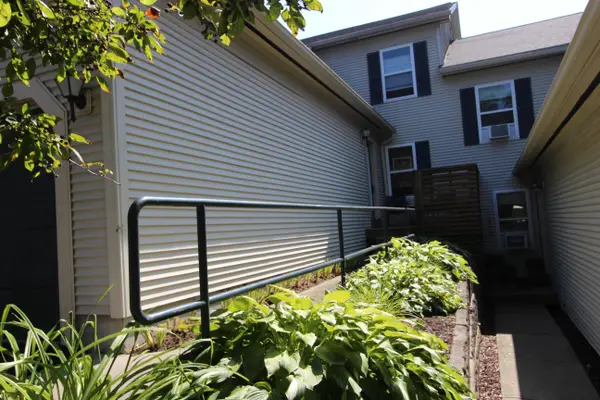 $379,000Active2 beds 2 baths1,680 sq. ft.
$379,000Active2 beds 2 baths1,680 sq. ft.190 Juniper Drive, South Burlington, VT 05403
MLS# 5056027Listed by: BRIAN FRENCH REAL ESTATE - New
 $569,000Active4 beds 3 baths2,830 sq. ft.
$569,000Active4 beds 3 baths2,830 sq. ft.15 Yandow Drive, South Burlington, VT 05403
MLS# 5055484Listed by: RIDGELINE REAL ESTATE 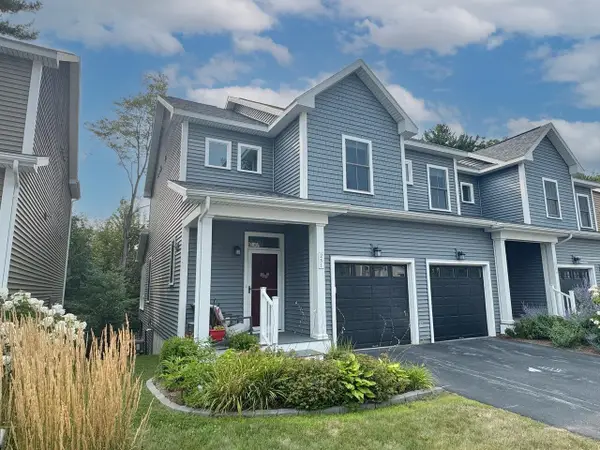 $639,000Pending4 beds 4 baths2,652 sq. ft.
$639,000Pending4 beds 4 baths2,652 sq. ft.251 O'Brien Farm Road, South Burlington, VT 05403
MLS# 5055438Listed by: COLDWELL BANKER HICKOK AND BOARDMAN- New
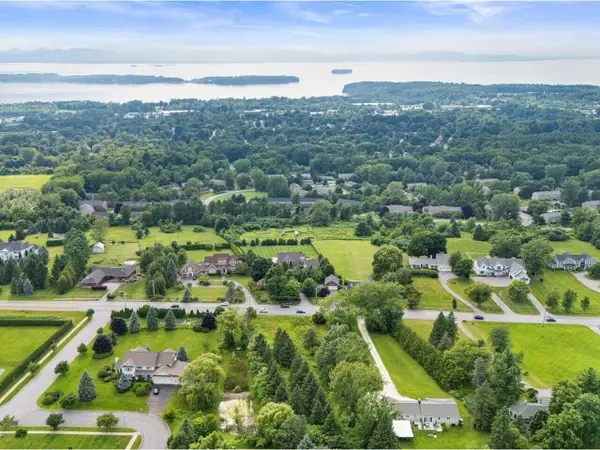 $339,900Active0.9 Acres
$339,900Active0.9 Acres1432 Spear Street, South Burlington, VT 05403
MLS# 5055016Listed by: COLDWELL BANKER HICKOK AND BOARDMAN
