20 Keelers Bay Road, South Hero, VT 05486
Local realty services provided by:Better Homes and Gardens Real Estate The Masiello Group
20 Keelers Bay Road,South Hero, VT 05486
$1,200,000
- 2 Beds
- 2 Baths
- 1,766 sq. ft.
- Single family
- Pending
Listed by: robbi handy holmes
Office: bhhs vermont realty group/s burlington
MLS#:5069077
Source:PrimeMLS
Price summary
- Price:$1,200,000
- Price per sq. ft.:$679.5
About this home
Panoramic views of Lake Champlain and the Green Mountains! Enjoy quintessential Vermont lakefront living from this beautifully rebuilt home featuring 240 feet of pristine lake frontage. Reconstructed in 2019 with energy efficiency in mind, this cedar shake residence blends timeless charm with modern comfort. The open-concept main level showcases stunning lake views, maple hardwood flooring, and a chef’s kitchen complete with gas range, hood, custom soft-close cabinetry and a center island—perfect for entertaining. The first-floor primary bedroom offers convenience and comfort with a full bath nearby. Upstairs features a spacious guest bedroom, full bath, and bonus living area overlooking the lake, ideal for a home office or media room. A cozy sunporch off the living room invites you to unwind with breathtaking views of the water. Outside, enjoy .46 acres of natural beauty with mature landscaping and plenty of room for recreation. The detached two-car garage provides ample storage, while a standalone garage has been transformed into a versatile entertainment space. Thoughtfully designed and perfectly positioned, this home offers the best of Vermont’s lakefront lifestyle, serenity, comfort, and unmatched views. A home like this is a rare find!
Contact an agent
Home facts
- Year built:1945
- Listing ID #:5069077
- Added:38 day(s) ago
- Updated:December 17, 2025 at 10:04 AM
Rooms and interior
- Bedrooms:2
- Total bathrooms:2
- Full bathrooms:1
- Living area:1,766 sq. ft.
Heating and cooling
- Cooling:Attic Fan, Mini Split
- Heating:Heat Pump, Mini Split
Structure and exterior
- Roof:Standing Seam
- Year built:1945
- Building area:1,766 sq. ft.
- Lot area:0.46 Acres
Schools
- High school:Choice
- Middle school:Folsom Ed. and Community Ctr
- Elementary school:Folsom Comm Ctr
Utilities
- Sewer:Septic
Finances and disclosures
- Price:$1,200,000
- Price per sq. ft.:$679.5
- Tax amount:$11,869 (2025)
New listings near 20 Keelers Bay Road
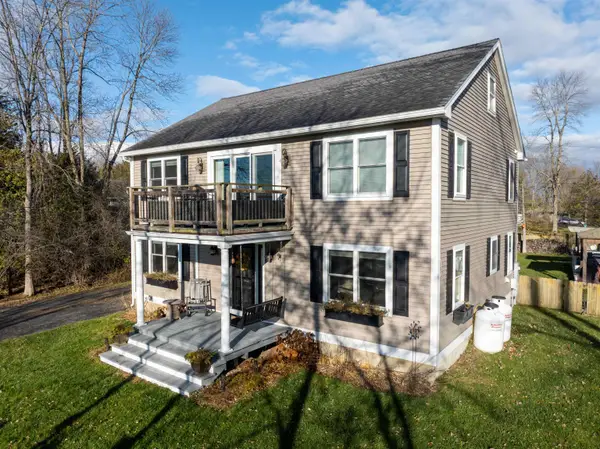 $675,000Active3 beds 2 baths2,432 sq. ft.
$675,000Active3 beds 2 baths2,432 sq. ft.9 Cedar Street, South Hero, VT 05486
MLS# 5071071Listed by: AMY GERRITY-PARENT REALTY $699,000Active3 beds 2 baths2,259 sq. ft.
$699,000Active3 beds 2 baths2,259 sq. ft.14 Ferry Road, South Hero, VT 05486
MLS# 5070489Listed by: AMY GERRITY-PARENT REALTY $475,000Active3 beds 1 baths1,695 sq. ft.
$475,000Active3 beds 1 baths1,695 sq. ft.237 South Street, South Hero, VT 05486
MLS# 5069306Listed by: CENTURY 21 NORTH EAST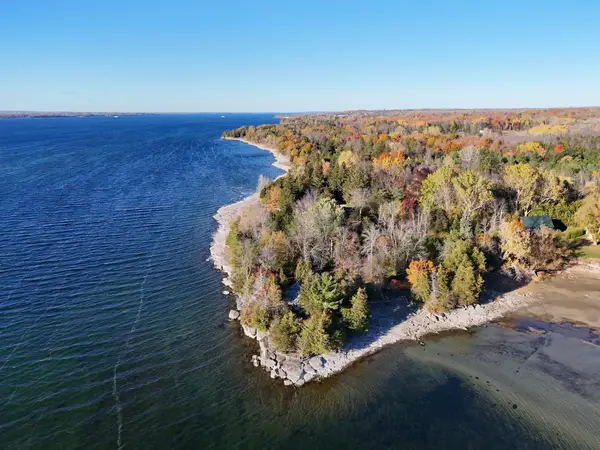 $929,900Pending3 beds 1 baths868 sq. ft.
$929,900Pending3 beds 1 baths868 sq. ft.417 West Shore Road, South Hero, VT 05486
MLS# 5068169Listed by: COLDWELL BANKER ISLANDS REALTY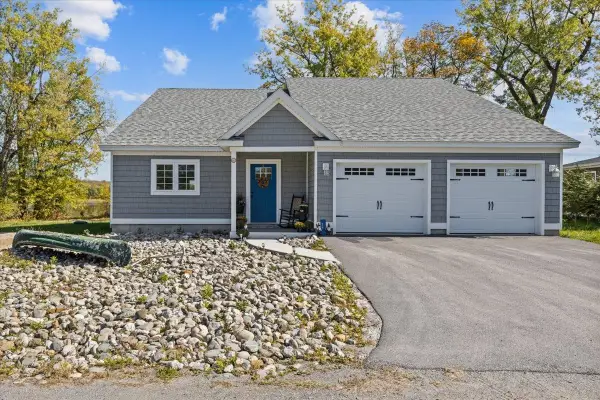 $1,500,000Active3 beds 4 baths2,158 sq. ft.
$1,500,000Active3 beds 4 baths2,158 sq. ft.36 Sunrise Drive, South Hero, VT 05486
MLS# 5066518Listed by: SIGNATURE PROPERTIES OF VERMONT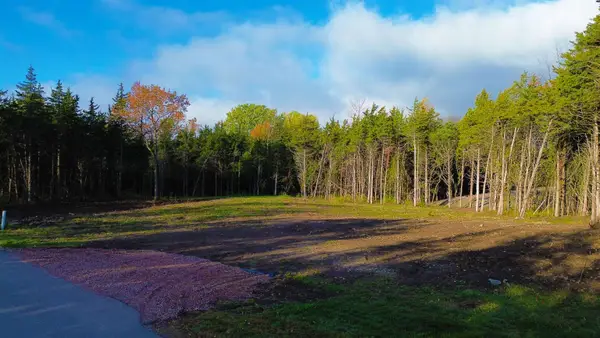 $215,000Active1.86 Acres
$215,000Active1.86 Acres92 Lindsey's Lane #Lot 3, South Hero, VT 05486
MLS# 5065523Listed by: FLEX REALTY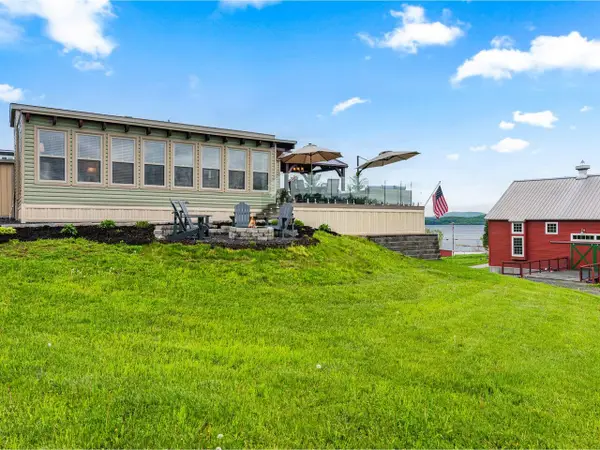 $289,000Active2 beds 2 baths725 sq. ft.
$289,000Active2 beds 2 baths725 sq. ft.2 Angler Lane, South Hero, VT 05486
MLS# 5065074Listed by: COLDWELL BANKER HICKOK AND BOARDMAN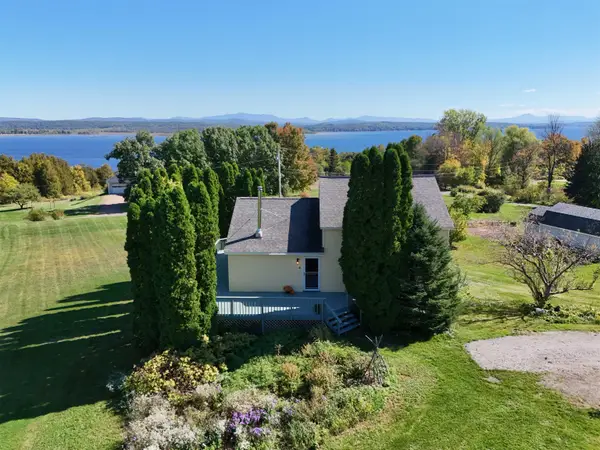 $495,000Active2 beds 2 baths1,652 sq. ft.
$495,000Active2 beds 2 baths1,652 sq. ft.4 Sandbar Heights Drive, South Hero, VT 05486
MLS# 5064206Listed by: COLDWELL BANKER ISLANDS REALTY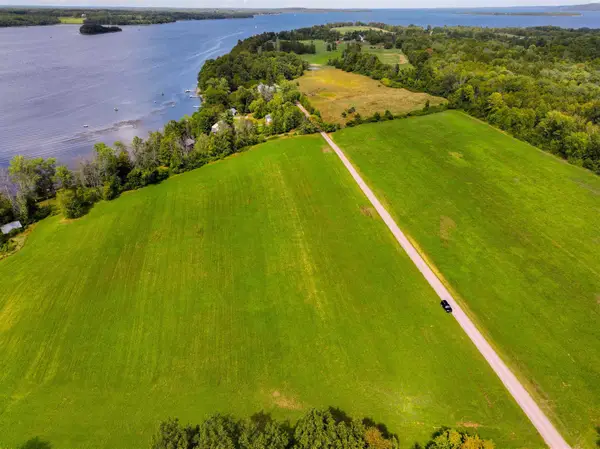 $185,000Active1.02 Acres
$185,000Active1.02 AcresLot 1 Gifford Lane, South Hero, VT 05486
MLS# 5062895Listed by: CHAMPAGNE REAL ESTATE
