54 Richards Road, South Hero, VT 05486
Local realty services provided by:Better Homes and Gardens Real Estate The Masiello Group

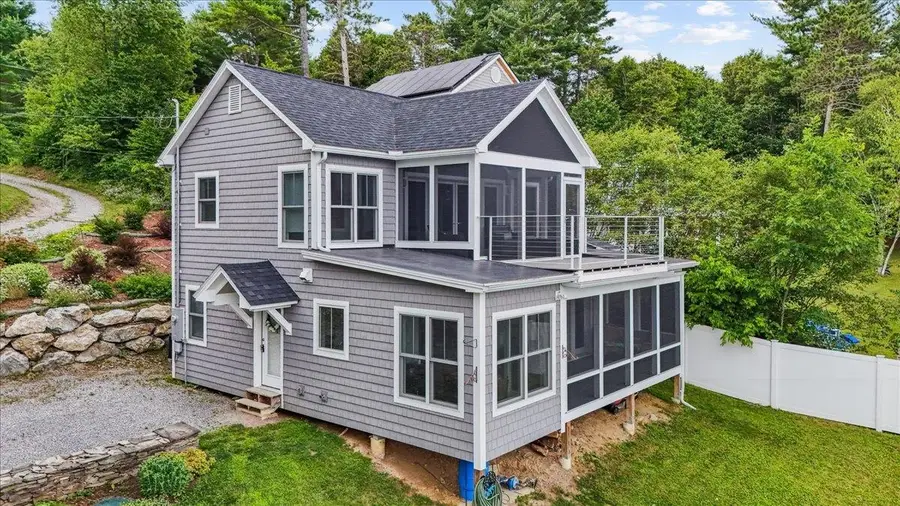
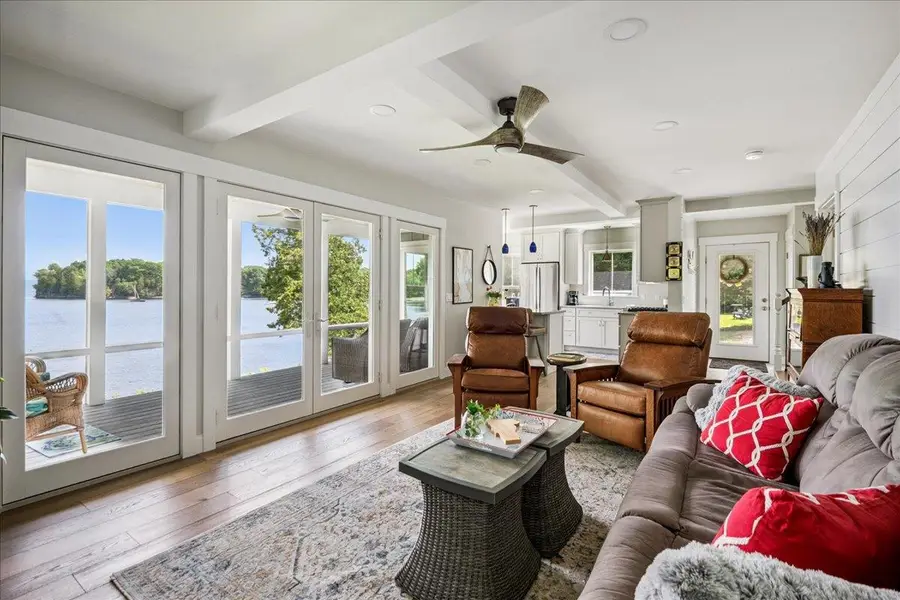
54 Richards Road,South Hero, VT 05486
$695,000
- 3 Beds
- 2 Baths
- 1,443 sq. ft.
- Single family
- Active
Listed by:the malley groupPhone: 802-488-3499
Office:kw vermont
MLS#:5050628
Source:PrimeMLS
Price summary
- Price:$695,000
- Price per sq. ft.:$481.64
About this home
Welcome to your dream retreat on the shores of Lake Champlain! This beautiful new construction seasonal home offers 100ft of privately owned lake frontage, dazzling views and the perfect blend of comfort & style. The main living space offers an easy layout connecting the kitchen, dining & living room. The kitchen includes stainless steel appliances, a sunny south-facing window over the sink and a peninsula with counter seating for 2 that’s ideal for casual meals. The cozy eat-in dining area flows seamlessly into the expansive screened-in porch where you’ll love relaxing in the summer breeze. The porch also connects to the living room through French doors where a propane stove & mini-split system provide absolute comfort. Also on the main level are 2 bedrooms & a new, beautifully designed ¾ bathroom with modern tile & a glass shower. The primary suite spans the entire second level and is a true sanctuary with panoramic lake views. Enjoy your private screened-in porch & deck, walk-through closet with custom cabinetry, sitting area with built-in shelving & a stylish, fully tiled ¾ bathroom. Outside, a shed offers space for storing all your summer gear. Follow the stairs down to the beach & dock for endless swimming, paddling & boating adventures. Additional features include a whole-house UV water filtration system & thoughtful updates throughout. If you're looking for a perfect 3-season escape, this Lake Champlain gem is ready to welcome you! Private road - NO drive-bys!
Contact an agent
Home facts
- Year built:2020
- Listing Id #:5050628
- Added:36 day(s) ago
- Updated:August 13, 2025 at 10:35 PM
Rooms and interior
- Bedrooms:3
- Total bathrooms:2
- Living area:1,443 sq. ft.
Heating and cooling
- Cooling:Mini Split
- Heating:Heat Pump, Mini Split
Structure and exterior
- Roof:Membrane
- Year built:2020
- Building area:1,443 sq. ft.
- Lot area:0.31 Acres
Schools
- Middle school:Folsom Ed. and Community Ctr
- Elementary school:Folsom Comm Ctr
Utilities
- Sewer:Septic
Finances and disclosures
- Price:$695,000
- Price per sq. ft.:$481.64
- Tax amount:$11,098 (2025)
New listings near 54 Richards Road
- New
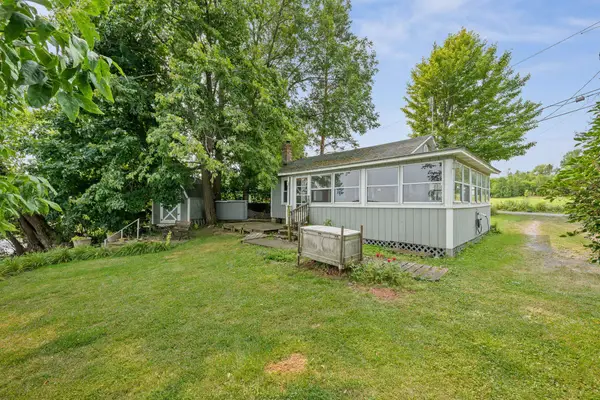 $350,000Active2 beds 1 baths520 sq. ft.
$350,000Active2 beds 1 baths520 sq. ft.72 Wally's Point Road, South Hero, VT 05486
MLS# 5055844Listed by: BLUE SLATE REALTY  $1,485,000Active3 beds 2 baths1,558 sq. ft.
$1,485,000Active3 beds 2 baths1,558 sq. ft.335 W Shore Road, South Hero, VT 05486
MLS# 5054602Listed by: OWNERENTRY.COM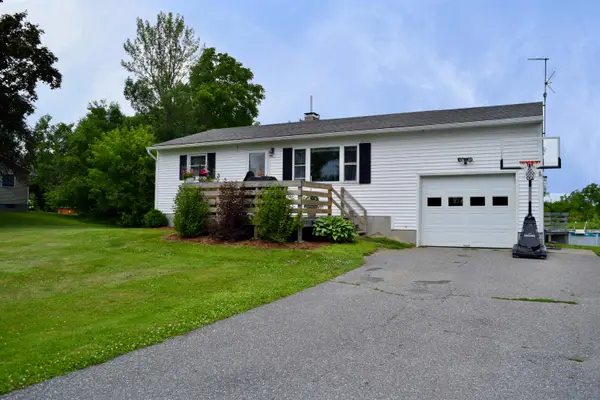 $380,000Pending2 beds 1 baths792 sq. ft.
$380,000Pending2 beds 1 baths792 sq. ft.362 US Route 2, South Hero, VT 05486
MLS# 5051183Listed by: KW VERMONT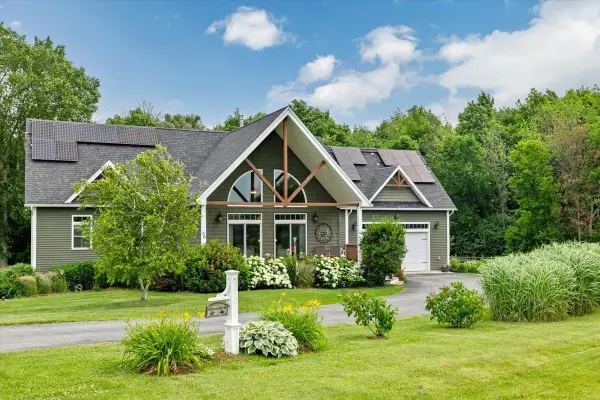 $899,000Active3 beds 3 baths3,548 sq. ft.
$899,000Active3 beds 3 baths3,548 sq. ft.30 Haycorn Hollow Road, South Hero, VT 05486
MLS# 5050420Listed by: COLDWELL BANKER ISLANDS REALTY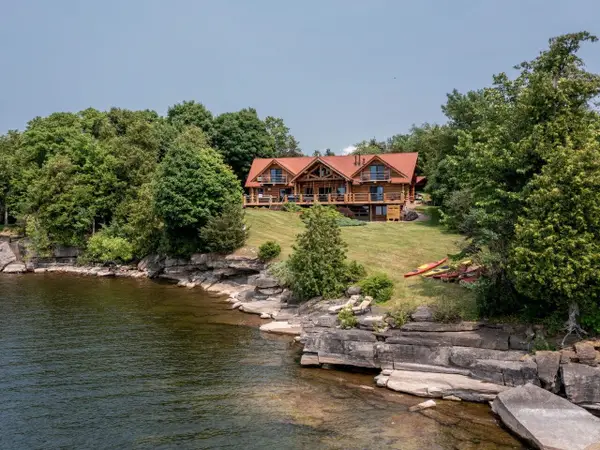 $2,999,000Active4 beds 3 baths5,022 sq. ft.
$2,999,000Active4 beds 3 baths5,022 sq. ft.489 West Shore Road, South Hero, VT 05486
MLS# 5050140Listed by: COLDWELL BANKER HICKOK AND BOARDMAN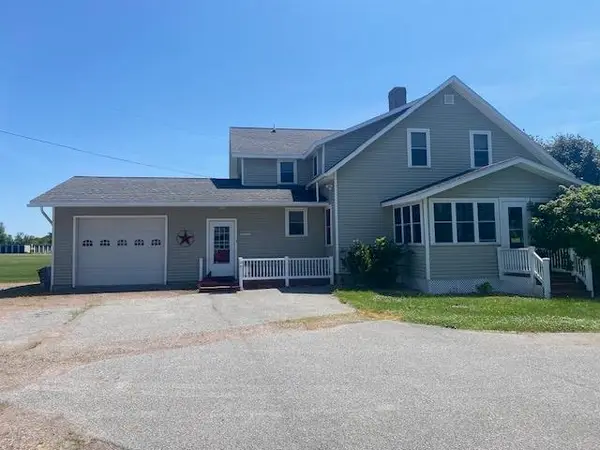 $649,900Active4 beds 2 baths2,487 sq. ft.
$649,900Active4 beds 2 baths2,487 sq. ft.342 US Route 2, South Hero, VT 05486
MLS# 5049404Listed by: MATT LUMSDEN REAL ESTATE $3,289,000Pending4 beds 6 baths5,899 sq. ft.
$3,289,000Pending4 beds 6 baths5,899 sq. ft.565 West Shore Road, South Hero, VT 05486
MLS# 5045475Listed by: COLDWELL BANKER HICKOK AND BOARDMAN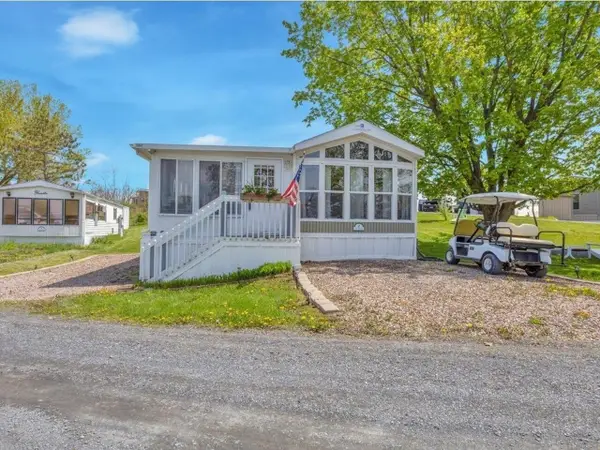 $118,000Active1 beds 1 baths733 sq. ft.
$118,000Active1 beds 1 baths733 sq. ft.2 Perch Circle, South Hero, VT 05486
MLS# 5041756Listed by: COLDWELL BANKER HICKOK AND BOARDMAN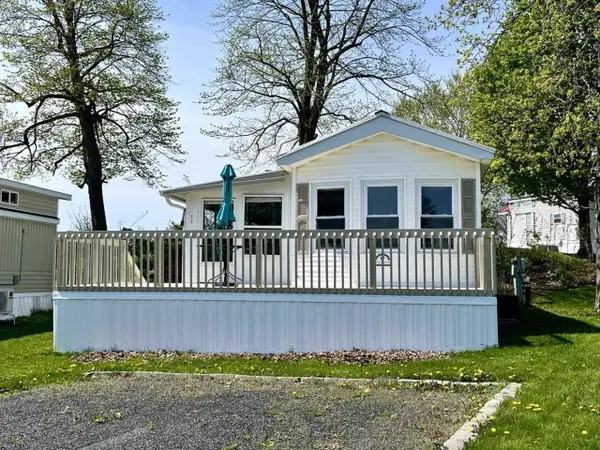 $49,900Active1 beds 1 baths408 sq. ft.
$49,900Active1 beds 1 baths408 sq. ft.17 Jonathan Circle, South Hero, VT 05486
MLS# 5040576Listed by: COLDWELL BANKER HICKOK AND BOARDMAN
