99 Wally's Point Road, South Hero, VT 05486
Local realty services provided by:Better Homes and Gardens Real Estate The Masiello Group
99 Wally's Point Road,South Hero, VT 05486
$999,975
- 4 Beds
- 3 Baths
- 3,181 sq. ft.
- Single family
- Pending
Listed by:mary palmer
Office:four seasons sotheby's int'l realty
MLS#:5037143
Source:PrimeMLS
Price summary
- Price:$999,975
- Price per sq. ft.:$240.21
About this home
This custom-built, year-round lakefront home sits at the end of a quiet, private road in beautiful South Hero, Vermont—where your lakefront memories (and maybe even your next chapter) begin. Completed in 2018, it offers the perfect blend of modern comfort and classic lakeside charm. Step outside and you’re just feet from the water—ready for morning swims, afternoons out boating, or sandy beach days with friends and family. Evenings are made for cookouts, cozying up by the firepit, and taking in those breathtaking sunsets over the lake. Inside, the open-concept layout was thoughtfully designed for both entertaining and everyday relaxation. With 9’ ceilings and stunning lake views from every room, the space feels bright, airy, and connected to nature. The modern kitchen flows beautifully into a welcoming dining and family room—ideal for hosting or just enjoying peaceful moments by the water. Upstairs, you’ll find three comfortable bedrooms and a full bath, plus an expansive bonus room with its own ¾ bath. Use it as a primary suite, guest retreat, or work-from-home sanctuary—it has direct access to a second-story deck with long-range lake views that are nothing short of spectacular. The oversized garage is a dream for lake lovers, with extra-tall ceilings and doors that open from both sides—making it super easy to stow your gear after a day on the water. If you are looking for year-round lake life in Vermont, it doesn’t get better than this.
Contact an agent
Home facts
- Year built:2018
- Listing ID #:5037143
- Added:159 day(s) ago
- Updated:September 28, 2025 at 07:17 AM
Rooms and interior
- Bedrooms:4
- Total bathrooms:3
- Full bathrooms:1
- Living area:3,181 sq. ft.
Heating and cooling
- Cooling:Mini Split
- Heating:Electric, Heat Pump, Hot Air, Monitor Type
Structure and exterior
- Roof:Metal
- Year built:2018
- Building area:3,181 sq. ft.
- Lot area:0.22 Acres
Schools
- High school:Choice
- Middle school:Folsom Ed. and Community Ctr
- Elementary school:Folsom Comm Ctr
Utilities
- Sewer:On Site Septic Exists
Finances and disclosures
- Price:$999,975
- Price per sq. ft.:$240.21
- Tax amount:$12,241 (2025)
New listings near 99 Wally's Point Road
- New
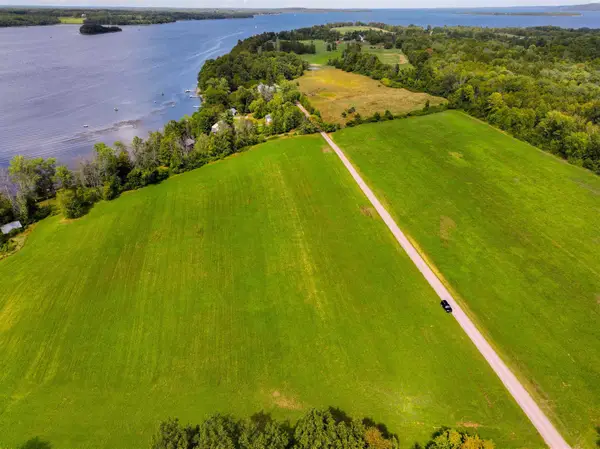 $185,000Active1.02 Acres
$185,000Active1.02 AcresLot 1 Gifford Lane, South Hero, VT 05486
MLS# 5062895Listed by: CHAMPAGNE REAL ESTATE - New
 $175,000Active1 Acres
$175,000Active1 AcresLot 2 Gifford Lane, South Hero, VT 05486
MLS# 5062902Listed by: CHAMPAGNE REAL ESTATE - New
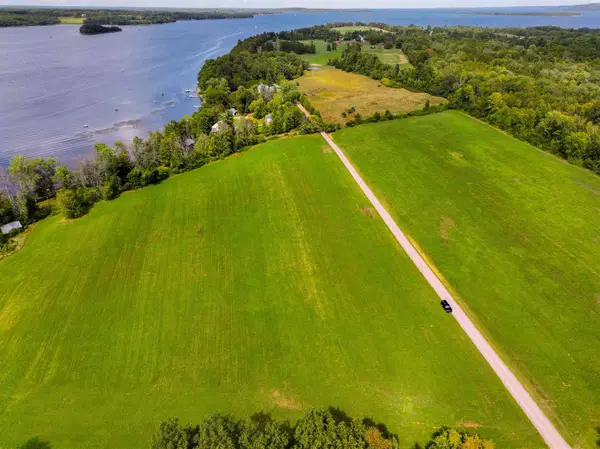 $655,000Active-- beds -- baths512 sq. ft.
$655,000Active-- beds -- baths512 sq. ft.Lots 1A,1,2 Gifford Lane, South Hero, VT 05486
MLS# 5062888Listed by: CHAMPAGNE REAL ESTATE - New
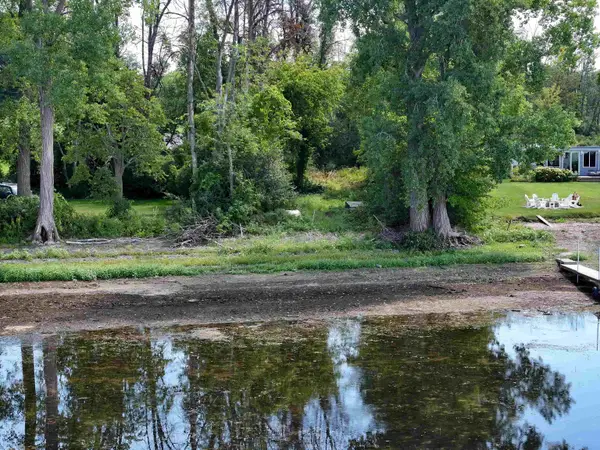 $295,000Active1 beds 1 baths512 sq. ft.
$295,000Active1 beds 1 baths512 sq. ft.Lot 1A Gifford Lane, South Hero, VT 05486
MLS# 5062874Listed by: CHAMPAGNE REAL ESTATE 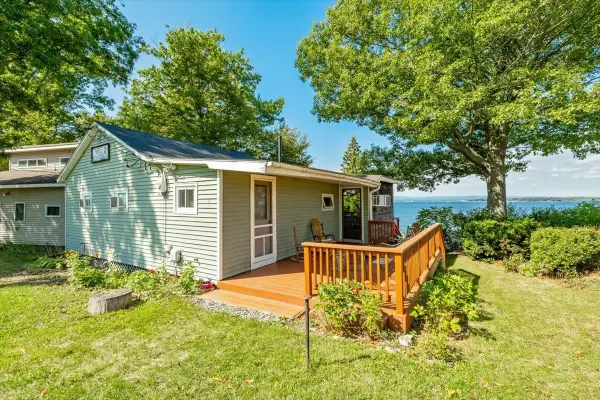 $449,900Active3 beds 1 baths944 sq. ft.
$449,900Active3 beds 1 baths944 sq. ft.24 Harrington Lane, South Hero, VT 05486
MLS# 5061325Listed by: COLDWELL BANKER ISLANDS REALTY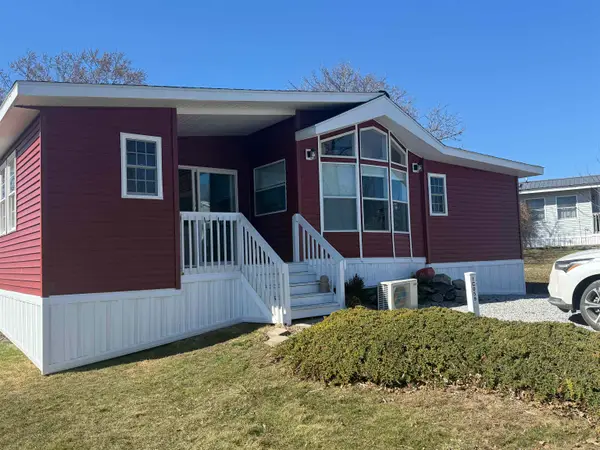 $199,000Active2 beds 1 baths1,096 sq. ft.
$199,000Active2 beds 1 baths1,096 sq. ft.59 Island Circle, South Hero, VT 05486
MLS# 5061222Listed by: PURSUIT REAL ESTATE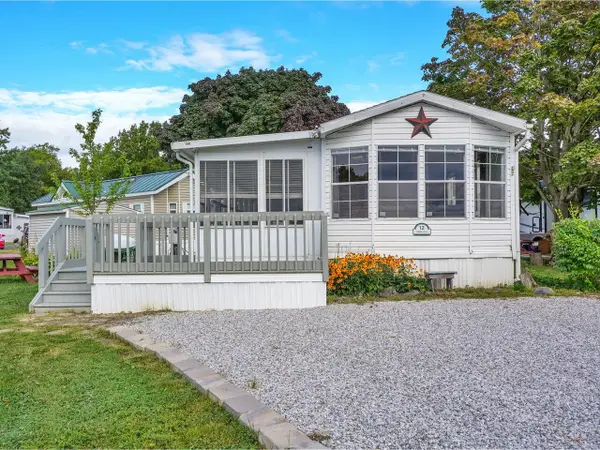 $48,000Active2 beds 1 baths687 sq. ft.
$48,000Active2 beds 1 baths687 sq. ft.12 Eagle Lane, South Hero, VT 05486
MLS# 5058827Listed by: COLDWELL BANKER HICKOK AND BOARDMAN- Open Sun, 11am to 1pm
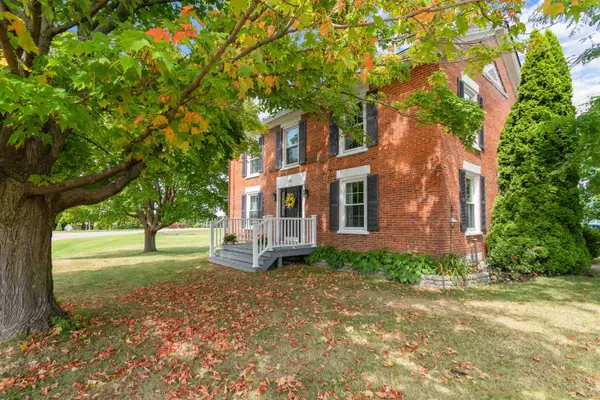 $615,000Active4 beds 2 baths2,524 sq. ft.
$615,000Active4 beds 2 baths2,524 sq. ft.142 Ferry Road, South Hero, VT 05486
MLS# 5057616Listed by: KW VERMONT 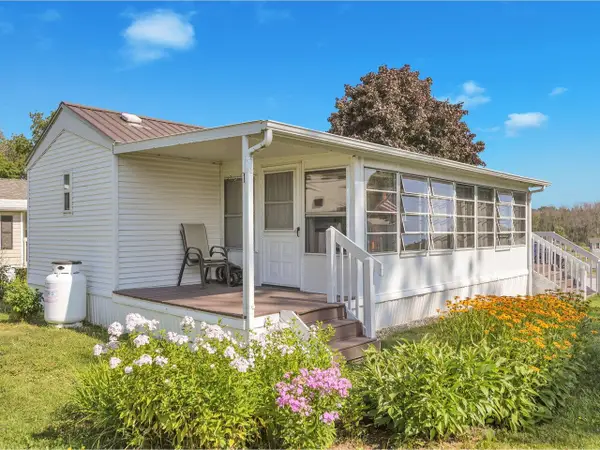 $45,000Active1 beds 1 baths695 sq. ft.
$45,000Active1 beds 1 baths695 sq. ft.13 Jonathan Circle, South Hero, VT 05486
MLS# 5057083Listed by: COLDWELL BANKER HICKOK AND BOARDMAN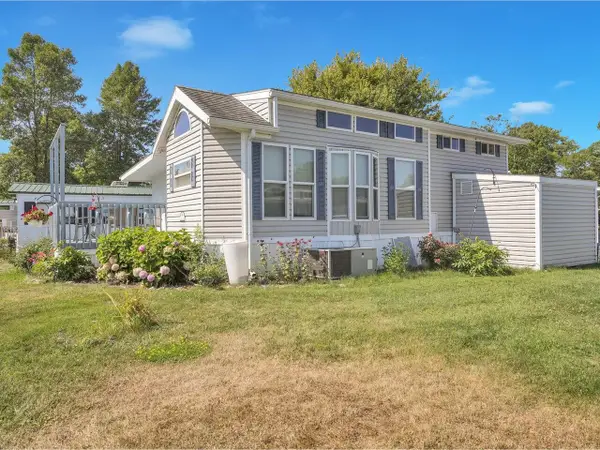 $150,000Pending2 beds 1 baths864 sq. ft.
$150,000Pending2 beds 1 baths864 sq. ft.18 Eagle Lane, South Hero, VT 05486
MLS# 5057059Listed by: COLDWELL BANKER HICKOK AND BOARDMAN
