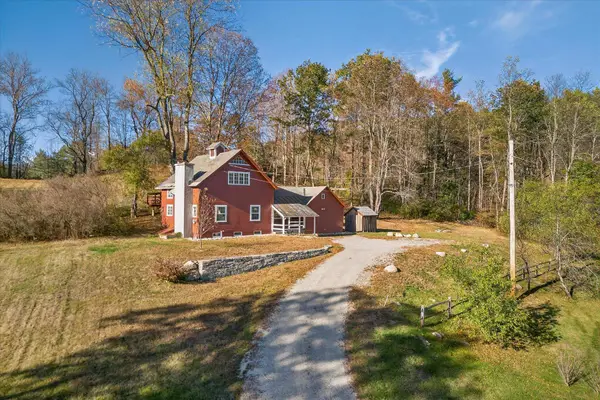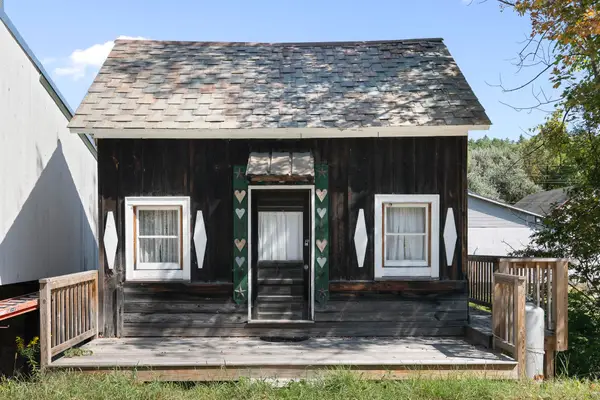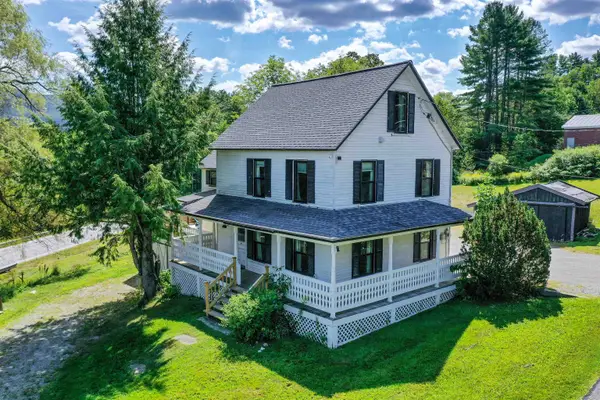487 Vermont Route 100, South Londonderry, VT 05155
Local realty services provided by:Better Homes and Gardens Real Estate The Masiello Group
487 Vermont Route 100,Londonderry, VT 05155
$1,495,000
- 4 Beds
- 4 Baths
- 4,153 sq. ft.
- Single family
- Active
Listed by: jamie wylie
Office: stratton real estate
MLS#:5065193
Source:PrimeMLS
Price summary
- Price:$1,495,000
- Price per sq. ft.:$327.21
About this home
Set on nine acres, this inviting three bedroom brick home offers a rare blend of comfort, space, and rural charm. The main level features a large primary bedroom, with a beautiful full bathroom and walk in closet. Each room on the main level you'll find bright and comfortable living spaces and a beautiful sunroom that overlooks the surrounding fields. Upstairs, two spacious bedrooms share a bathroom, providing an ideal layout for family or guests. The finished basement offers a family room and bar area, perfect for entertaining, relaxing or additional living space. The main property has an attached two car garage. The property includes a spacious barn with a full 1 bedroom apartment above- perfect for guests, extended family, or rental opportunity. With abundant storage throughout both the home and barn, this property is perfectly suited for those seeking peaceful country living with modern amenities and room to grow.
Contact an agent
Home facts
- Year built:1979
- Listing ID #:5065193
- Added:43 day(s) ago
- Updated:November 22, 2025 at 05:49 PM
Rooms and interior
- Bedrooms:4
- Total bathrooms:4
- Full bathrooms:1
- Living area:4,153 sq. ft.
Heating and cooling
- Heating:Baseboard, Radiant
Structure and exterior
- Roof:Membrane, Standing Seam
- Year built:1979
- Building area:4,153 sq. ft.
- Lot area:9 Acres
Utilities
- Sewer:On Site Septic Exists, Pumping Station
Finances and disclosures
- Price:$1,495,000
- Price per sq. ft.:$327.21
- Tax amount:$13,755 (2025)
New listings near 487 Vermont Route 100
 $375,000Active2 beds 2 baths1,583 sq. ft.
$375,000Active2 beds 2 baths1,583 sq. ft.25 Old School Street, Londonderry, VT 05155
MLS# 5064818Listed by: UNITED COUNTRY REAL ESTATE MIKE JARVIS GROUP INC $59,900Active2 beds 1 baths414 sq. ft.
$59,900Active2 beds 1 baths414 sq. ft.33 West River Street, Londonderry, VT 05155
MLS# 5061306Listed by: THE HAVEN GROUP $625,000Pending3 beds 3 baths2,939 sq. ft.
$625,000Pending3 beds 3 baths2,939 sq. ft.282 Melendy Hill Road, Londonderry, VT 05155
MLS# 5059506Listed by: FOUR SEASONS SOTHEBY'S INT'L REALTY $639,000Active6 beds 3 baths2,825 sq. ft.
$639,000Active6 beds 3 baths2,825 sq. ft.95 Melendy Hill Road, Londonderry, VT 05148
MLS# 5058133Listed by: CUMMINGS & CO $750,000Active3 beds 2 baths2,198 sq. ft.
$750,000Active3 beds 2 baths2,198 sq. ft.340 Melendy Hill Road, Londonderry, VT 05155
MLS# 5048489Listed by: BERKSHIRE HATHAWAY HOMESERVICES STRATTON HOME
