513 Giddings Street, Springfield, VT 05150
Local realty services provided by:Better Homes and Gardens Real Estate The Milestone Team
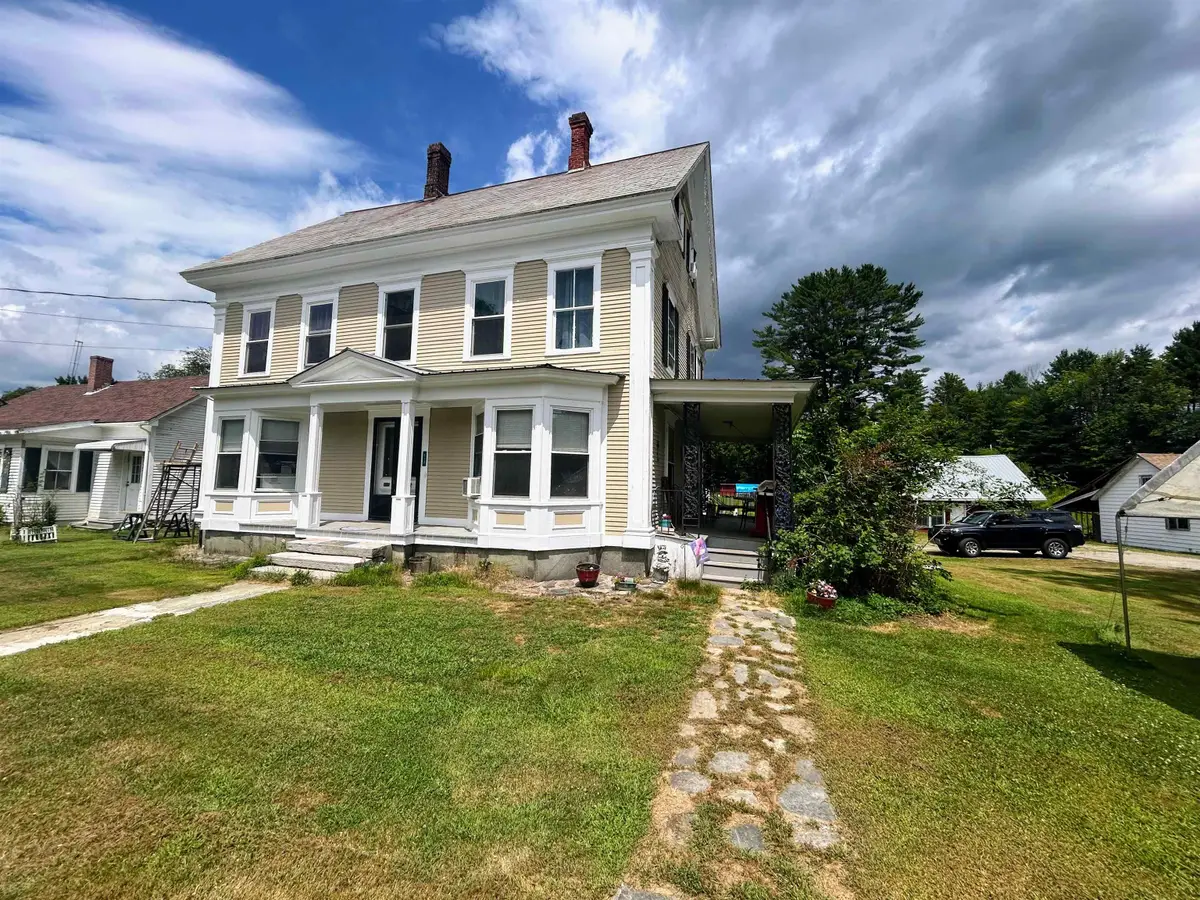
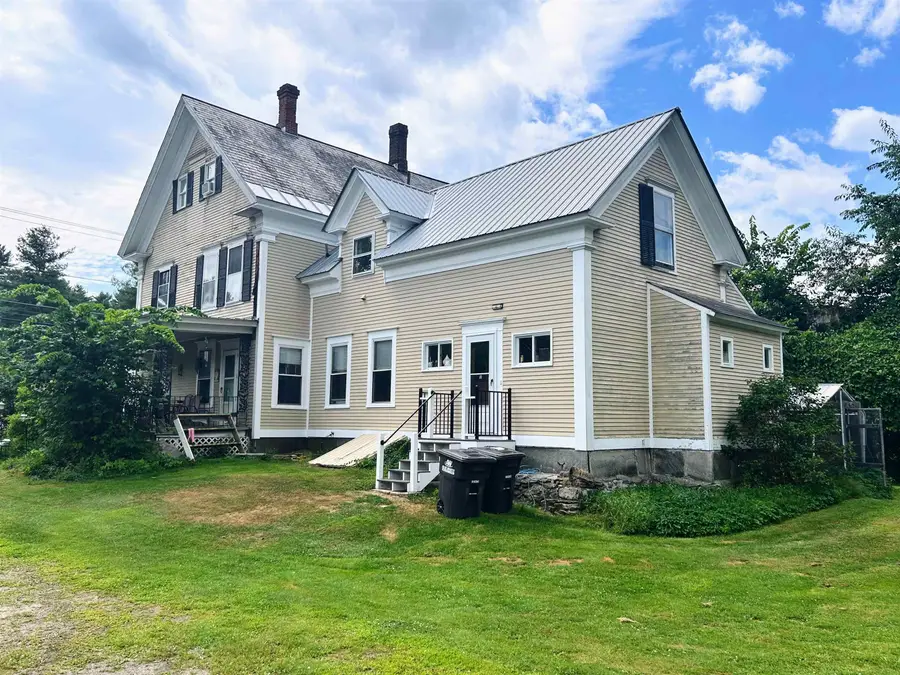
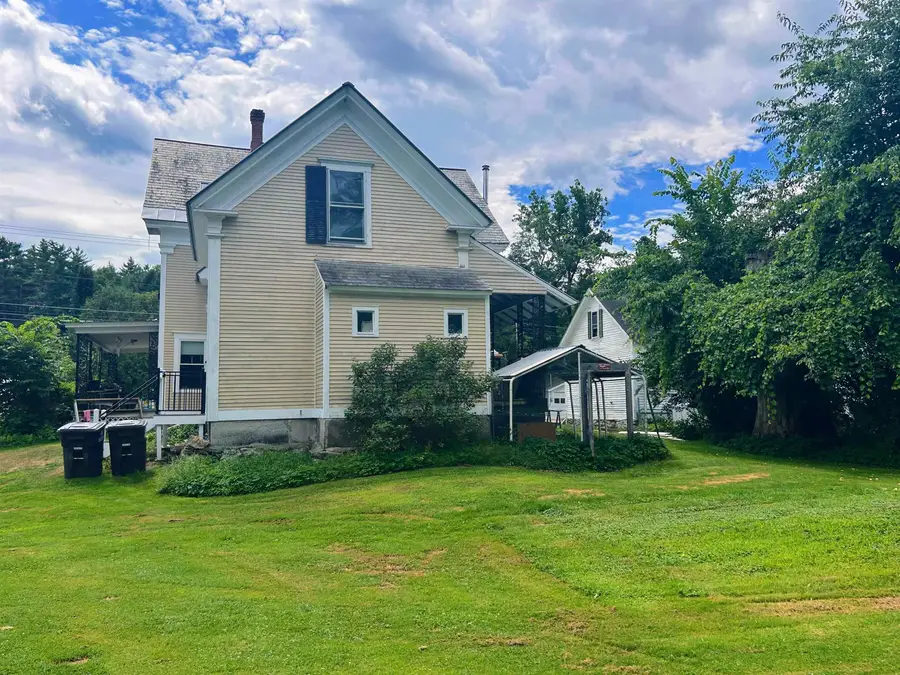
513 Giddings Street,Springfield, VT 05150
$350,000
- 5 Beds
- 4 Baths
- 2,963 sq. ft.
- Single family
- Active
Listed by:chelsea cary
Office:barrett and valley associates inc.
MLS#:5053607
Source:PrimeMLS
Price summary
- Price:$350,000
- Price per sq. ft.:$89.77
About this home
Nestled on over an acre +/- of level land, this well-maintained home offers a wealth of space and potential for any lifestyle. With a large shed, a 3-car carport/workshop, and even a chicken coop, you'll have plenty of room to store, work, and play. The first floor features a generously-sized bedroom with bay windows, a beautifully refinished bathroom with a walk-in shower, a large kitchen, dining area, and living room. Additionally, there's a convenient storage room with an attached half bath. Upstairs, you'll find four more spacious bedrooms and a newly updated half bath, along with a bonus room that could serve as a home office or a playroom. The second floor also houses the laundry area for added convenience. The third floor has been thoughtfully converted into a private apartment or in-law suite, complete with its own kitchen and full bathroom, perfect for multi-generational living or guest accommodations. The basement has been transformed into a fully functional workshop with pressure-treated flooring, a solid upgrade over the original dirt floors. Plus, the home is heated by a pellet furnace that holds 2 tons of pellets, conveniently blown in from the outside - no need to lug heavy bags up and down the stairs. Recent updates include new click-lock flooring throughout much of the home, updated windows, and a durable new metal roof on the workshop/carport. Don't miss a chance to see it for yourself!
Contact an agent
Home facts
- Year built:1898
- Listing Id #:5053607
- Added:18 day(s) ago
- Updated:August 11, 2025 at 10:19 PM
Rooms and interior
- Bedrooms:5
- Total bathrooms:4
- Full bathrooms:2
- Living area:2,963 sq. ft.
Heating and cooling
- Heating:Baseboard, Hot Water
Structure and exterior
- Roof:Metal, Slate
- Year built:1898
- Building area:2,963 sq. ft.
- Lot area:1 Acres
Schools
- High school:Springfield High School
- Middle school:Riverside Middle School
Utilities
- Sewer:Public Available
Finances and disclosures
- Price:$350,000
- Price per sq. ft.:$89.77
- Tax amount:$5,503 (2025)
New listings near 513 Giddings Street
- New
 $180,000Active2 beds 1 baths800 sq. ft.
$180,000Active2 beds 1 baths800 sq. ft.332 Craigue Hill Road, Springfield, VT 05156
MLS# 5056517Listed by: THE REAL ESTATE COLLABORATIVE - New
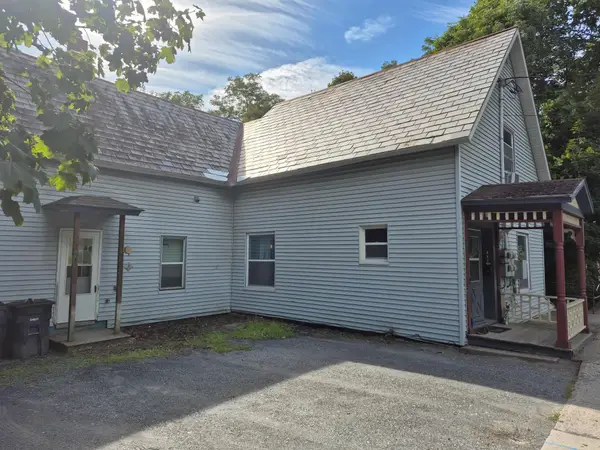 $199,000Active-- beds -- baths2,334 sq. ft.
$199,000Active-- beds -- baths2,334 sq. ft.67 Summer Street, Springfield, VT 05156
MLS# 5055783Listed by: BARRETT AND VALLEY ASSOCIATES INC. - New
 $79,900Active-- beds -- baths1,850 sq. ft.
$79,900Active-- beds -- baths1,850 sq. ft.11 Buena Vista Place, Springfield, VT 05156-3136
MLS# 5055756Listed by: GREAT AMERICAN DREAM REALTY - New
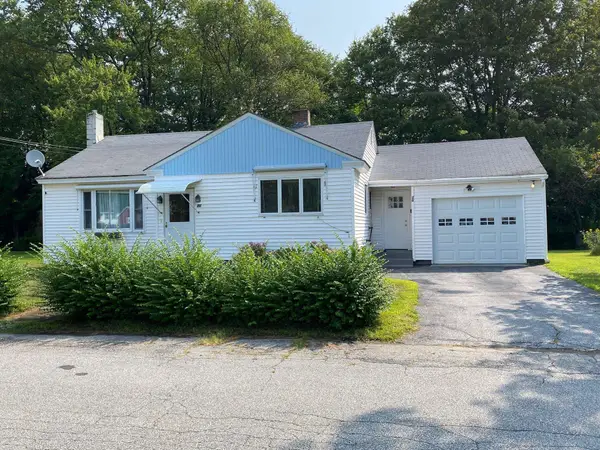 $225,000Active2 beds 1 baths860 sq. ft.
$225,000Active2 beds 1 baths860 sq. ft.26 Hall Street, Springfield, VT 05156
MLS# 5055466Listed by: BARRETT AND VALLEY ASSOCIATES INC. - New
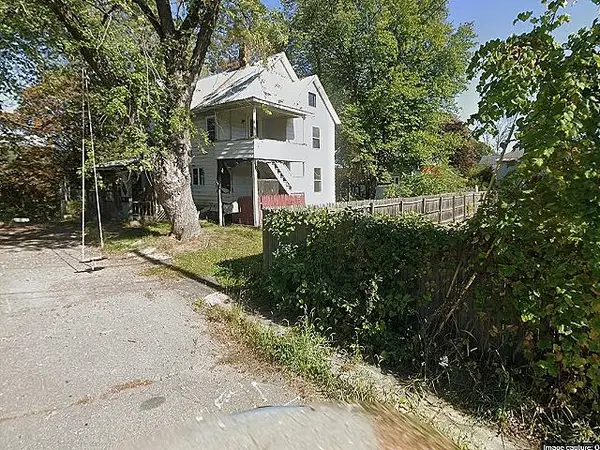 $79,900Active6 beds 2 baths1,850 sq. ft.
$79,900Active6 beds 2 baths1,850 sq. ft.11 Buena Vista Place, Springfield, VT 05156-3136
MLS# 5055353Listed by: GREAT AMERICAN DREAM REALTY - New
 $219,000Active3 beds 1 baths1,302 sq. ft.
$219,000Active3 beds 1 baths1,302 sq. ft.23 Southridge Street, Springfield, VT 05156
MLS# 5055233Listed by: BARRETT AND VALLEY ASSOCIATES INC. - New
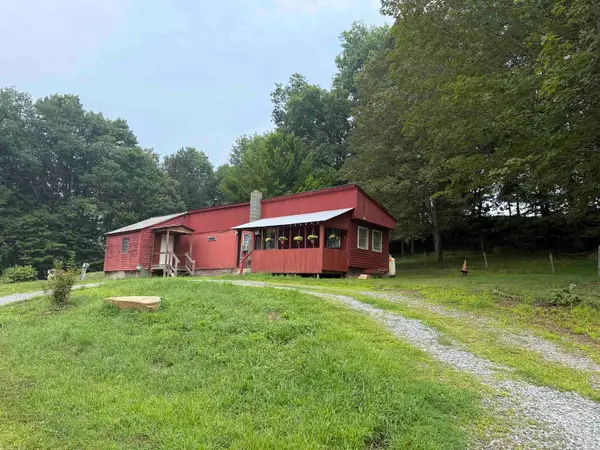 $189,000Active2 beds 1 baths672 sq. ft.
$189,000Active2 beds 1 baths672 sq. ft.1449 Wellwood Orchard Road, Springfield, VT 05156
MLS# 5055187Listed by: TWIN STATE REALTY LLC - New
 $349,000Active3 beds 2 baths1,872 sq. ft.
$349,000Active3 beds 2 baths1,872 sq. ft.502 LaCross Road, Springfield, VT 05156
MLS# 5054781Listed by: BARRETT AND VALLEY ASSOCIATES INC.  $275,000Active2 beds 1 baths972 sq. ft.
$275,000Active2 beds 1 baths972 sq. ft.10 Clark Street, Springfield, VT 05150
MLS# 5054728Listed by: BUFFUM REALTY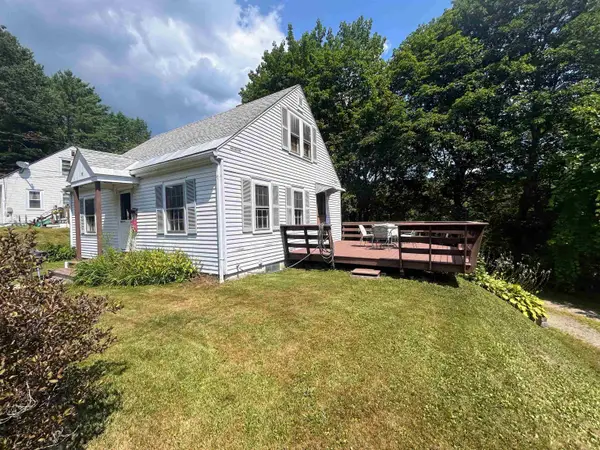 $175,000Active3 beds 1 baths1,152 sq. ft.
$175,000Active3 beds 1 baths1,152 sq. ft.15 Randall Street, Springfield, VT 05156
MLS# 5054441Listed by: BARRETT AND VALLEY ASSOCIATES INC.
