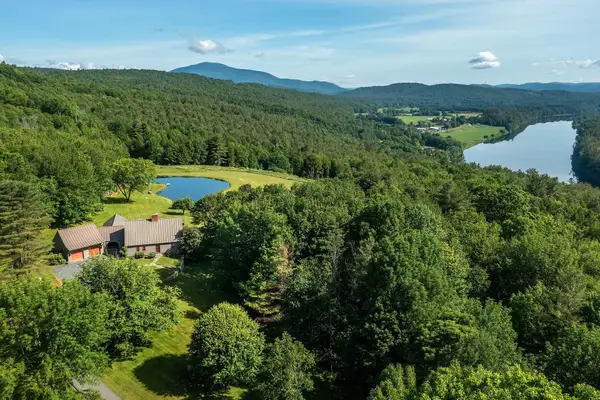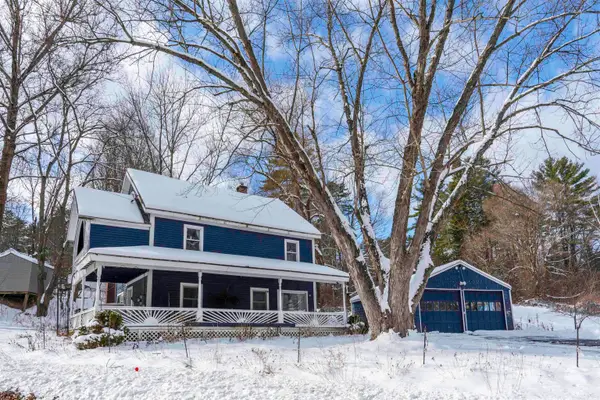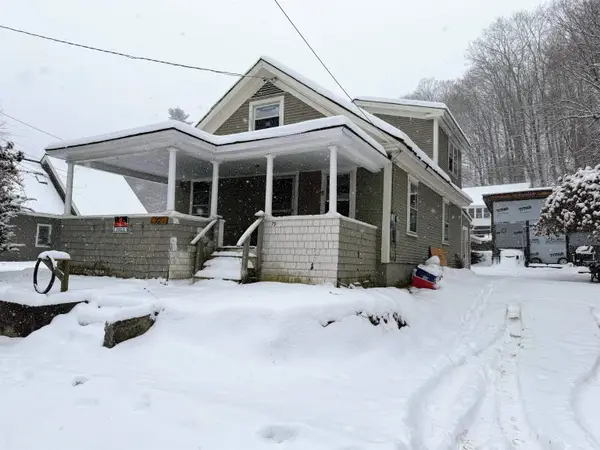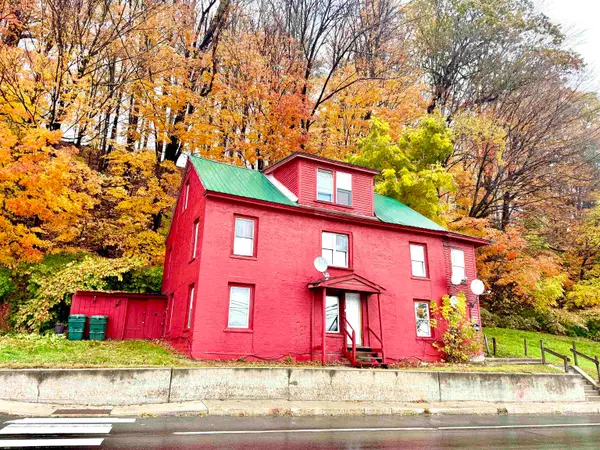707 Skitchewaug Trail, Springfield, VT 05156
Local realty services provided by:Better Homes and Gardens Real Estate The Masiello Group
707 Skitchewaug Trail,Springfield, VT 05156
$230,000
- 3 Beds
- 1 Baths
- 1,679 sq. ft.
- Single family
- Pending
Listed by: nicholas sicardCell: 802-557-1670
Office: exp realty
MLS#:5036816
Source:PrimeMLS
Price summary
- Price:$230,000
- Price per sq. ft.:$93.08
About this home
OFFER DEADLINE DUE BY FRIDAY, DEC. 19TH AT 4 PM Back on market with a brand new well installed. Sellers invested about $15,000 in the new well and documentation is available. Offered as-is. 707 Skitchewaug Trail in Springfield, VT (Windsor County) offers 3 bedrooms and 1 full bath on 2.8 private acres with a mix of open yard and wooded privacy. The level land gives room for gardens, play space, and future projects. The first floor has a spacious kitchen and dining area. The living room features a wood stove. You also have a main-level bedroom, full bath, and laundry for practical one-floor living. Two additional bedrooms upstairs add flexible space for guests, office, or gear room. Outside, an oversized two-car garage and a detached barn with loft deliver serious storage and workshop potential for tools, equipment, and seasonal items. Keep skis, boards, and a snowblower organized and out of the weather. Use the barn loft for extra storage or a future studio space. Enjoy rural quiet with quick access to Springfield Hospital, local shops, dining, and I-91. Ski resort access is a key highlight. Okemo Mountain Resort in Ludlow is about a 30-minute drive. Killington Resort is about an hour. Four-season recreation is close by year-round. Priced at $230,000. See it in person and picture the possibilities.
Contact an agent
Home facts
- Year built:1900
- Listing ID #:5036816
- Added:247 day(s) ago
- Updated:December 21, 2025 at 10:43 PM
Rooms and interior
- Bedrooms:3
- Total bathrooms:1
- Full bathrooms:1
- Living area:1,679 sq. ft.
Heating and cooling
- Heating:Forced Air, Oil
Structure and exterior
- Roof:Asphalt Shingle
- Year built:1900
- Building area:1,679 sq. ft.
- Lot area:2.9 Acres
Schools
- High school:Springfield High School
- Middle school:Riverside Middle School
- Elementary school:Elm Hill School
Utilities
- Sewer:Private
Finances and disclosures
- Price:$230,000
- Price per sq. ft.:$93.08
- Tax amount:$3,141 (2025)
New listings near 707 Skitchewaug Trail
- New
 $3,490,000Active4 beds 5 baths2,894 sq. ft.
$3,490,000Active4 beds 5 baths2,894 sq. ft.1726 Skitchewaug Trail, Springfield, VT 05156
MLS# 5072374Listed by: WETMORE REAL ESTATE - New
 $199,000Active3 beds 2 baths1,792 sq. ft.
$199,000Active3 beds 2 baths1,792 sq. ft.95 Union Street, Springfield, VT 05156
MLS# 5071993Listed by: KW COASTAL AND LAKES & MOUNTAINS REALTY/HANOVER - New
 $199,000Active4 beds 3 baths2,048 sq. ft.
$199,000Active4 beds 3 baths2,048 sq. ft.79 Merrill Street, Springfield, VT 05156
MLS# 5071811Listed by: BARRETT AND VALLEY ASSOCIATES INC.  $189,900Active3 beds 2 baths1,179 sq. ft.
$189,900Active3 beds 2 baths1,179 sq. ft.35 Clement Road, Springfield, VT 05156
MLS# 5071535Listed by: BARRETT AND VALLEY ASSOCIATES INC. $175,000Active18.22 Acres
$175,000Active18.22 Acres664 Spencer Hollow Road, Springfield, VT 05156
MLS# 5070316Listed by: HALL COLLINS REAL ESTATE GROUP $170,000Active10.04 Acres
$170,000Active10.04 Acres00 Will Dean Road, Springfield, VT 05156
MLS# 5070262Listed by: BUFFUM REALTY $250,000Active4 beds 2 baths3,050 sq. ft.
$250,000Active4 beds 2 baths3,050 sq. ft.33 Cottage Avenue, Springfield, VT 05156
MLS# 5069176Listed by: CENTURY 21 HIGHVIEW REALTY $126,000Pending6 beds 3 baths2,377 sq. ft.
$126,000Pending6 beds 3 baths2,377 sq. ft.6-8 Crescent Street, Springfield, VT 05156
MLS# 5068238Listed by: BARRETT AND VALLEY ASSOCIATES INC. $186,000Active6 beds 4 baths2,304 sq. ft.
$186,000Active6 beds 4 baths2,304 sq. ft.51 Merrill Street, Springfield, VT 05156
MLS# 5068215Listed by: BARRETT AND VALLEY ASSOCIATES INC. $249,000Active7 beds 4 baths3,294 sq. ft.
$249,000Active7 beds 4 baths3,294 sq. ft.57 River Street, Springfield, VT 05156
MLS# 5068230Listed by: BARRETT AND VALLEY ASSOCIATES INC.
