84 Hunter Street, Springfield, VT 05156
Local realty services provided by:Better Homes and Gardens Real Estate The Masiello Group
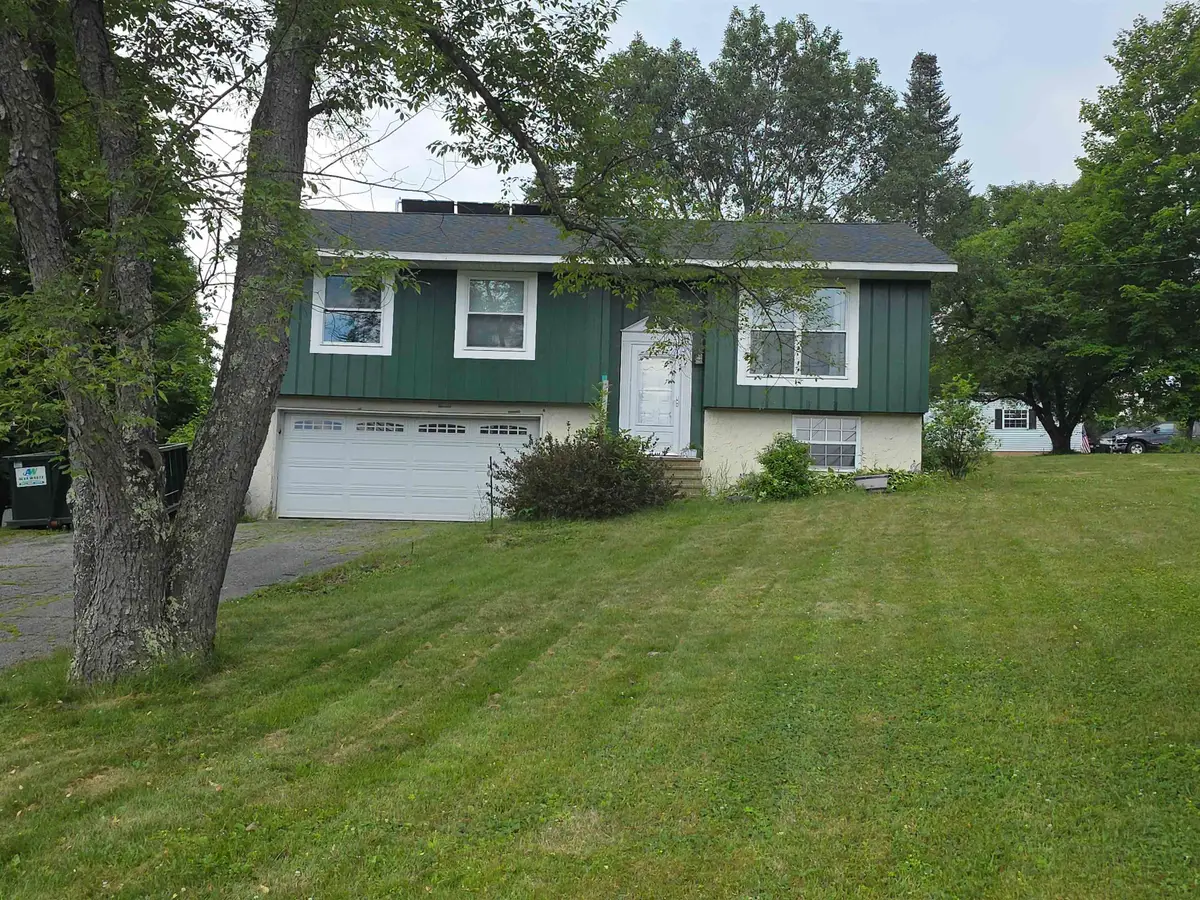
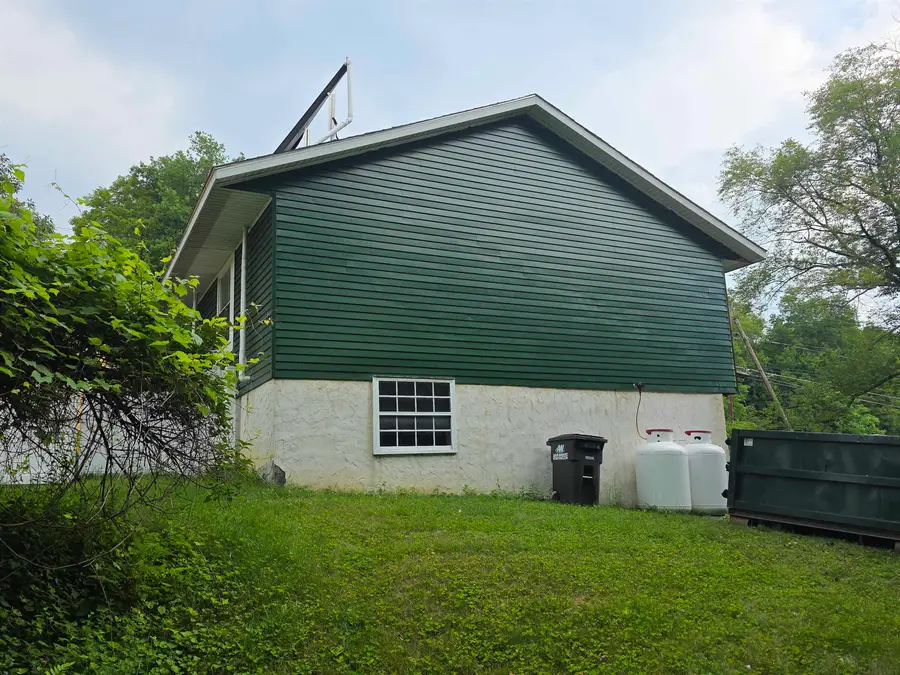
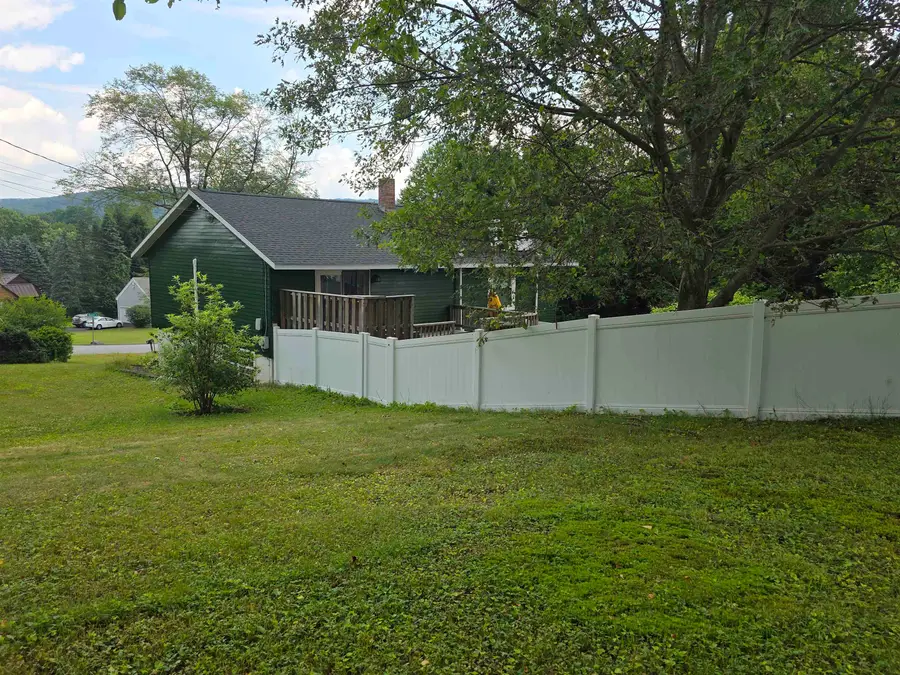
84 Hunter Street,Springfield, VT 05156
$309,000
- 4 Beds
- 2 Baths
- 1,534 sq. ft.
- Single family
- Active
Listed by:julie buffum
Office:buffum realty
MLS#:5051297
Source:PrimeMLS
Price summary
- Price:$309,000
- Price per sq. ft.:$149.42
About this home
Delayed showings Begin July 15th, schedule yours today Well maintained and updated home for your living pleasure! Owners have maintained and improved this home during their time here with updated stainless-steel appliances, mini split, new boiler and fresh paint both interior and exterior just to name a few things. Main floor has three nicely sized bedrooms, convenient galley kitchen, dining area with sliders to the back deck with fully fenced yard with a privacy fence, living room and full bath. The large living room picture window showcases the Vermont hillside in the distance. The lower level features a family room, half bath and bedroom, a perfect space for guests or that one family member that likes a little extra space. One car heated garage makes access to home quick and easy. The half-acre corner lot allows for open yard space beyond the fencing with perennials, bushes and trees scattered about. Small shed is perfect for storing garden tools. It is not uncommon to see deer frolicking in the backyards in the neighborhood. This home adds a bit of country space while enjoying the amenities of in-town living. INTERIOR PICTURES TO FOLLOW
Contact an agent
Home facts
- Year built:1979
- Listing Id #:5051297
- Added:32 day(s) ago
- Updated:August 12, 2025 at 10:24 AM
Rooms and interior
- Bedrooms:4
- Total bathrooms:2
- Full bathrooms:1
- Living area:1,534 sq. ft.
Heating and cooling
- Cooling:Mini Split
- Heating:Mini Split
Structure and exterior
- Roof:Asphalt Shingle
- Year built:1979
- Building area:1,534 sq. ft.
- Lot area:0.5 Acres
Schools
- High school:Springfield High School
- Middle school:Riverside Middle School
- Elementary school:Union Street School
Utilities
- Sewer:Public Available
Finances and disclosures
- Price:$309,000
- Price per sq. ft.:$149.42
- Tax amount:$6,174 (2024)
New listings near 84 Hunter Street
- New
 $180,000Active2 beds 1 baths800 sq. ft.
$180,000Active2 beds 1 baths800 sq. ft.332 Craigue Hill Road, Springfield, VT 05156
MLS# 5056517Listed by: THE REAL ESTATE COLLABORATIVE - New
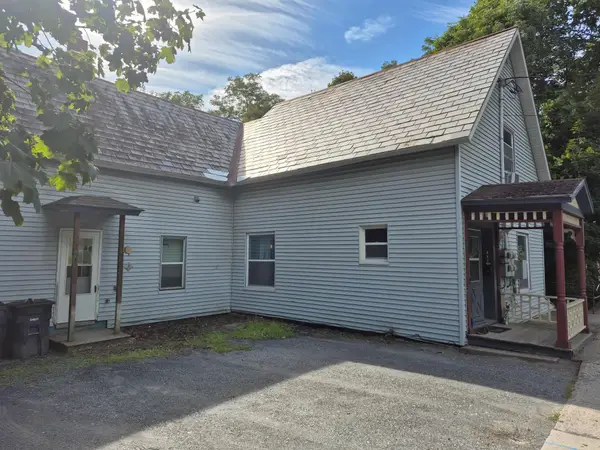 $199,000Active-- beds -- baths2,334 sq. ft.
$199,000Active-- beds -- baths2,334 sq. ft.67 Summer Street, Springfield, VT 05156
MLS# 5055783Listed by: BARRETT AND VALLEY ASSOCIATES INC. - New
 $79,900Active-- beds -- baths1,850 sq. ft.
$79,900Active-- beds -- baths1,850 sq. ft.11 Buena Vista Place, Springfield, VT 05156-3136
MLS# 5055756Listed by: GREAT AMERICAN DREAM REALTY - New
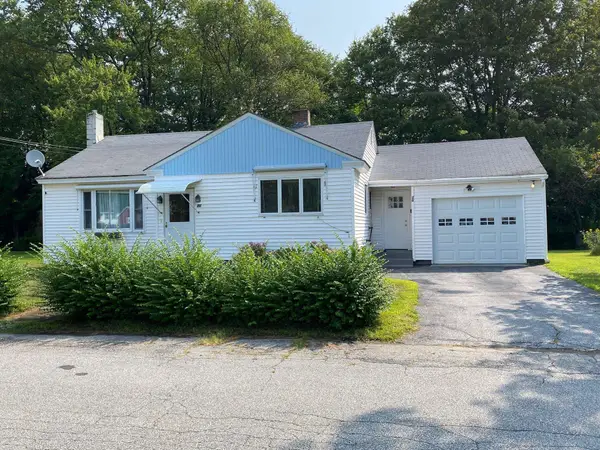 $225,000Active2 beds 1 baths860 sq. ft.
$225,000Active2 beds 1 baths860 sq. ft.26 Hall Street, Springfield, VT 05156
MLS# 5055466Listed by: BARRETT AND VALLEY ASSOCIATES INC. - New
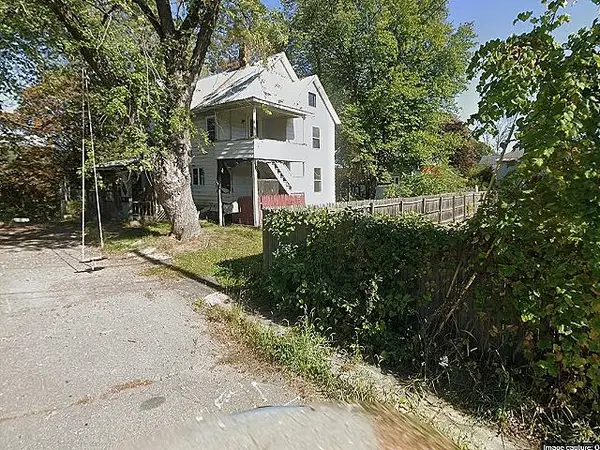 $79,900Active6 beds 2 baths1,850 sq. ft.
$79,900Active6 beds 2 baths1,850 sq. ft.11 Buena Vista Place, Springfield, VT 05156-3136
MLS# 5055353Listed by: GREAT AMERICAN DREAM REALTY - New
 $219,000Active3 beds 1 baths1,302 sq. ft.
$219,000Active3 beds 1 baths1,302 sq. ft.23 Southridge Street, Springfield, VT 05156
MLS# 5055233Listed by: BARRETT AND VALLEY ASSOCIATES INC. - New
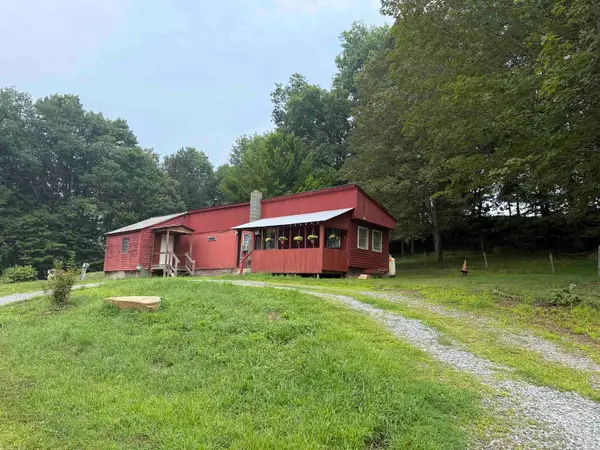 $189,000Active2 beds 1 baths672 sq. ft.
$189,000Active2 beds 1 baths672 sq. ft.1449 Wellwood Orchard Road, Springfield, VT 05156
MLS# 5055187Listed by: TWIN STATE REALTY LLC - New
 $349,000Active3 beds 2 baths1,872 sq. ft.
$349,000Active3 beds 2 baths1,872 sq. ft.502 LaCross Road, Springfield, VT 05156
MLS# 5054781Listed by: BARRETT AND VALLEY ASSOCIATES INC.  $275,000Active2 beds 1 baths972 sq. ft.
$275,000Active2 beds 1 baths972 sq. ft.10 Clark Street, Springfield, VT 05150
MLS# 5054728Listed by: BUFFUM REALTY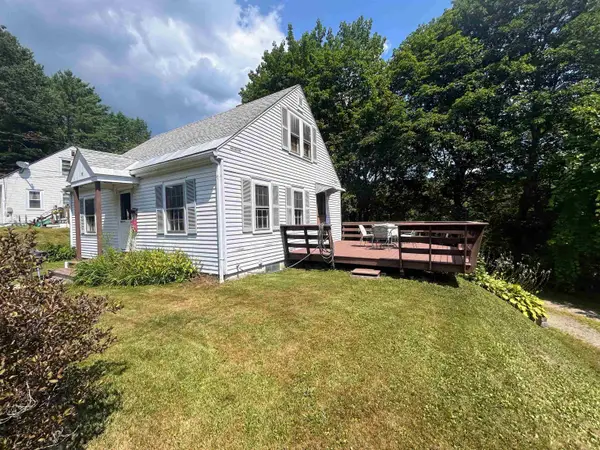 $175,000Active3 beds 1 baths1,152 sq. ft.
$175,000Active3 beds 1 baths1,152 sq. ft.15 Randall Street, Springfield, VT 05156
MLS# 5054441Listed by: BARRETT AND VALLEY ASSOCIATES INC.
