74 Jean Lane, Saint Albans, VT 05478
Local realty services provided by:Better Homes and Gardens Real Estate The Masiello Group
74 Jean Lane,St. Albans Town, VT 05478
$599,000
- 3 Beds
- 3 Baths
- 2,780 sq. ft.
- Single family
- Active
Listed by: stacey laxCell: 802-999-5391
Office: coldwell banker hickok and boardman
MLS#:5063623
Source:PrimeMLS
Price summary
- Price:$599,000
- Price per sq. ft.:$124.64
About this home
Newer construction & move-in ready! This low-maintenance, energy-efficient home has been fully inspected, professionally cleaned, & is ready for its new owners! Designed with modern living in mind, it offers a thoughtful layout & lots of room for expansion with a full insulated basement & oversized attic over the garage. Enjoy a bright open floor plan with abundant windows & luxury vinyl plank flooring throughout the main level. The kitchen is a chef's delight featuring quartz countertops, oversized island with seating, walk-in pantry, soft-close cabinetry with brass hardware, crisp subway tile backsplash, contemporary lighting, & high-end appliances, including a Samsung Smart Flex refrigerator & Smart natural gas stove. The main level includes a flex room adjacent to a 3/4 bath, plus a mudroom off the garage. Upstairs, you'll find 3 bedrooms, an office nook, laundry closet, & spacious primary suite with walk-in closet, double sinks, & step-in shower. Bathrooms showcase ceramic tile floors, while soft neutral carpet enhances the second level. The full basement with egress windows offers future potential for a home gym, theater, or game room. Outdoor spaces include a wide front porch facing perennial gardens, a private rear deck shaded by woods, & lots of garden space. Modern systems include a Navien natural gas boiler with on-demand hot water, EV charger, 200 AMP panel, gutter guards, public water, & inspected on-site septic. Parking for 6+. Schedule a showing today!
Contact an agent
Home facts
- Year built:2023
- Listing ID #:5063623
- Added:147 day(s) ago
- Updated:February 25, 2026 at 01:52 PM
Rooms and interior
- Bedrooms:3
- Total bathrooms:3
- Full bathrooms:1
- Living area:2,780 sq. ft.
Heating and cooling
- Heating:Baseboard, Hot Water, Multi Zone
Structure and exterior
- Roof:Asphalt Shingle
- Year built:2023
- Building area:2,780 sq. ft.
- Lot area:1.09 Acres
Utilities
- Sewer:On Site Septic Exists, Private
Finances and disclosures
- Price:$599,000
- Price per sq. ft.:$124.64
- Tax amount:$8,988 (2025)
New listings near 74 Jean Lane
- New
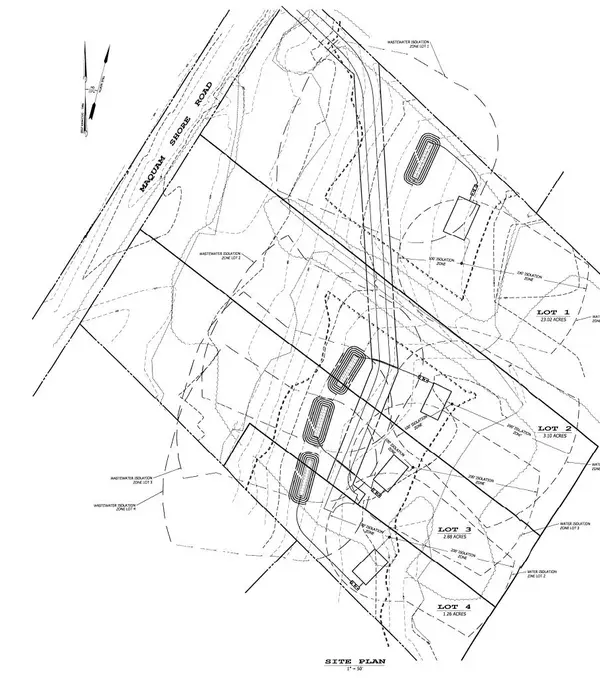 $119,900Active3.1 Acres
$119,900Active3.1 Acres0 Caroline's Way #2, St. Albans Town, VT 05478
MLS# 5077417Listed by: HOME RUN REALTY, LLC - New
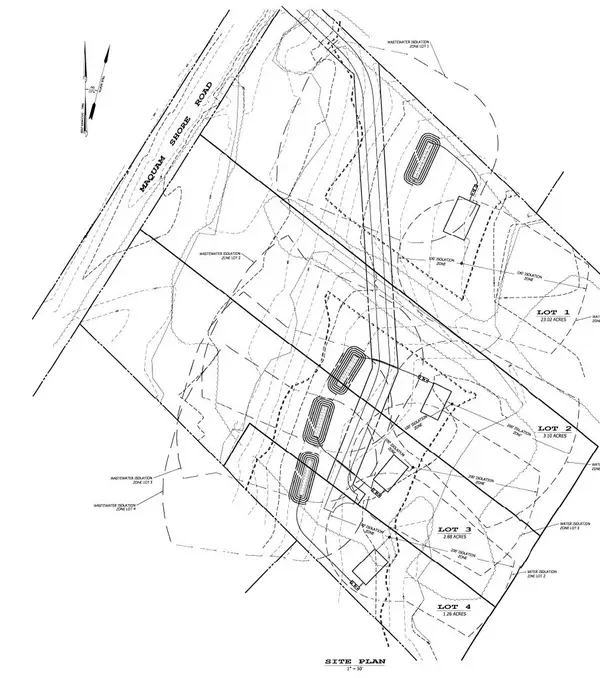 $99,999Active1.26 Acres
$99,999Active1.26 Acres0 Caroline's Way #4, St. Albans Town, VT 05478
MLS# 5077418Listed by: HOME RUN REALTY, LLC - New
 $2,500,000Active7 beds 5 baths5,538 sq. ft.
$2,500,000Active7 beds 5 baths5,538 sq. ft.3446 Maquam Shore Road, St. Albans Town, VT 05478
MLS# 5076764Listed by: COLDWELL BANKER HICKOK AND BOARDMAN 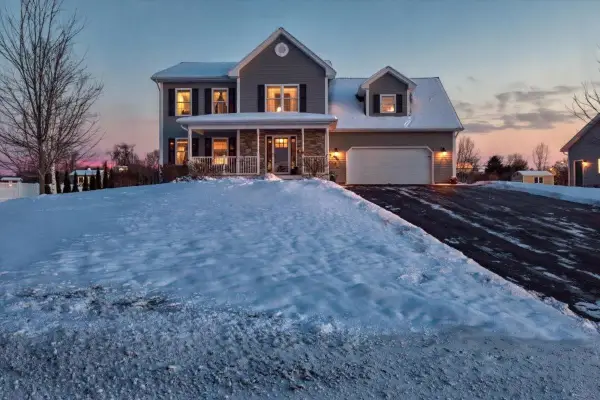 $599,900Active4 beds 3 baths2,032 sq. ft.
$599,900Active4 beds 3 baths2,032 sq. ft.286 Harbor View Drive, St. Albans Town, VT 05478
MLS# 5075784Listed by: CENTURY 21 NORTH EAST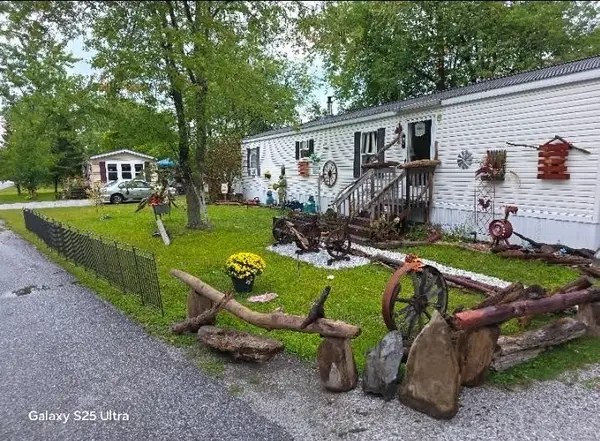 $107,000Pending2 beds 1 baths784 sq. ft.
$107,000Pending2 beds 1 baths784 sq. ft.97 Cameron Drive, St. Albans Town, VT 05478
MLS# 5075609Listed by: CENTURY 21 NORTH EAST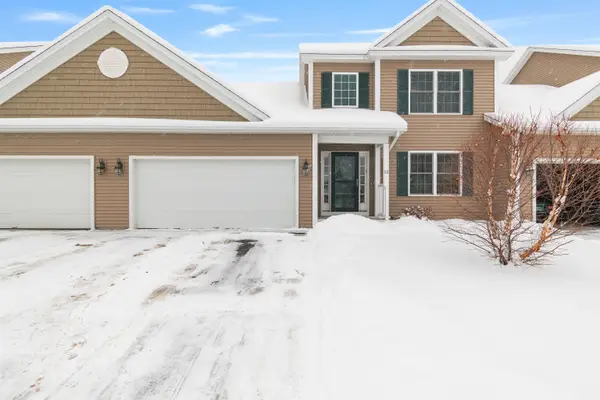 $435,000Pending3 beds 3 baths1,952 sq. ft.
$435,000Pending3 beds 3 baths1,952 sq. ft.12 Brittany Lane, St. Albans Town, VT 05478
MLS# 5075165Listed by: KW VERMONT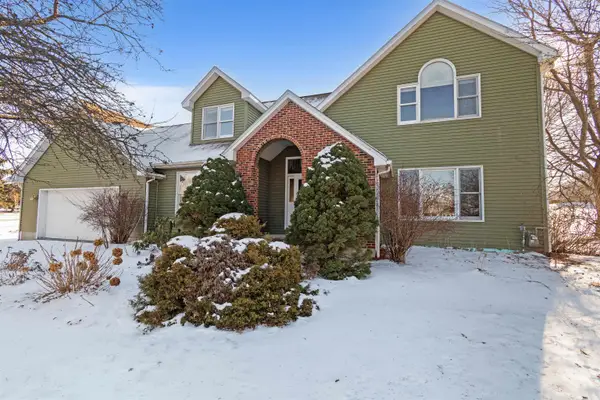 $599,000Active3 beds 3 baths3,192 sq. ft.
$599,000Active3 beds 3 baths3,192 sq. ft.7 Bay View Drive, St. Albans Town, VT 05478
MLS# 5074846Listed by: RE/MAX NORTH PROFESSIONALS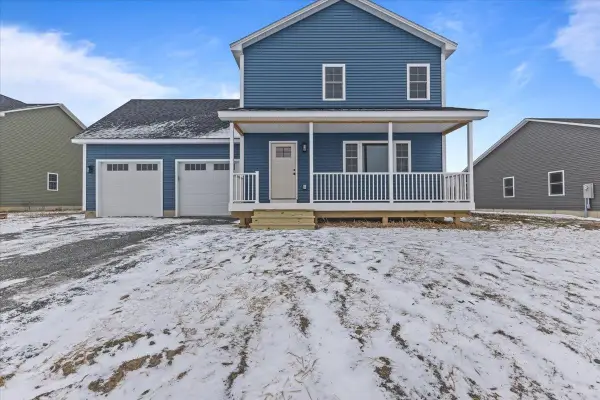 $549,900Active3 beds 3 baths1,824 sq. ft.
$549,900Active3 beds 3 baths1,824 sq. ft.28 Dozer Drive, St. Albans Town, VT 05478
MLS# 5074563Listed by: SIGNATURE PROPERTIES OF VERMONT $239,000Active3 beds 2 baths1,468 sq. ft.
$239,000Active3 beds 2 baths1,468 sq. ft.779 Brigham Road, St. Albans Town, VT 05478
MLS# 5073676Listed by: EXP REALTY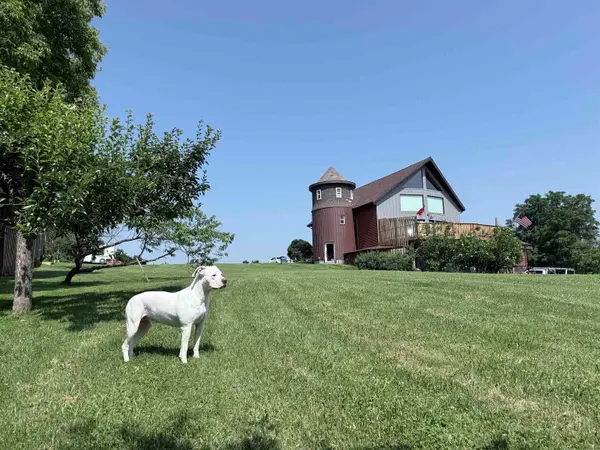 $1,100,000Active4 beds 4 baths4,781 sq. ft.
$1,100,000Active4 beds 4 baths4,781 sq. ft.2139 Bronson Road, St. Albans Town, VT 05478
MLS# 5073645Listed by: M REALTY

