23 Ferris Street #102, Saint Albans, VT 05478
Local realty services provided by:Better Homes and Gardens Real Estate The Masiello Group
23 Ferris Street #102,St. Albans City, VT 05478
$395,000
- 3 Beds
- 3 Baths
- 1,643 sq. ft.
- Single family
- Active
Listed by: darcy handy
Office: re/max north professionals
MLS#:5047823
Source:PrimeMLS
Price summary
- Price:$395,000
- Price per sq. ft.:$226.88
- Monthly HOA dues:$100
About this home
Brand-new construction. Modern design. True independence. This thoughtfully built townhouse offers the rare combination of low-maintenance living and real flexibility. Located in a Planned Unit Development—not a traditional HOA—you have the freedom to enjoy pets, gardening, and even fencing your yard. Live comfortably, without unnecessary rules. Inside, the bright open-concept main level is designed for both everyday living and easy entertaining. The kitchen is finished with quartz countertops, stainless steel appliances, and ample storage—clean lines, practical layout, and built for long-term value. Upstairs, the primary suite features a private bath and walk-in closet, while two additional bedrooms and a full bath offer space for guests, family, or a home office setup. The finished basement adds valuable bonus square footage—ideal for a gym, media room, or play space. A direct-entry garage with extra storage keeps everything organized and within reach. Conveniently located minutes from I-89, downtown St. Albans, local schools, and Northwestern Medical Center, you’ll have quick access to everything while still enjoying privacy and comfort. Now offered at $395,000 with $5,000 paid toward buyer closing costs and prepaids—a strong opportunity in today’s market. Listing agent is related to sellers. Photos are of Unit 101.
Contact an agent
Home facts
- Year built:2025
- Listing ID #:5047823
- Added:237 day(s) ago
- Updated:February 14, 2026 at 11:32 AM
Rooms and interior
- Bedrooms:3
- Total bathrooms:3
- Full bathrooms:2
- Living area:1,643 sq. ft.
Heating and cooling
- Heating:Baseboard, Hot Water
Structure and exterior
- Roof:Asphalt Shingle
- Year built:2025
- Building area:1,643 sq. ft.
Utilities
- Sewer:Public Available
Finances and disclosures
- Price:$395,000
- Price per sq. ft.:$226.88
New listings near 23 Ferris Street #102
- Open Sun, 1 to 3pmNew
 $515,000Active3 beds 3 baths3,114 sq. ft.
$515,000Active3 beds 3 baths3,114 sq. ft.92 Congress Street, St. Albans City, VT 05478
MLS# 5076385Listed by: S. R. SMITH REAL ESTATE - New
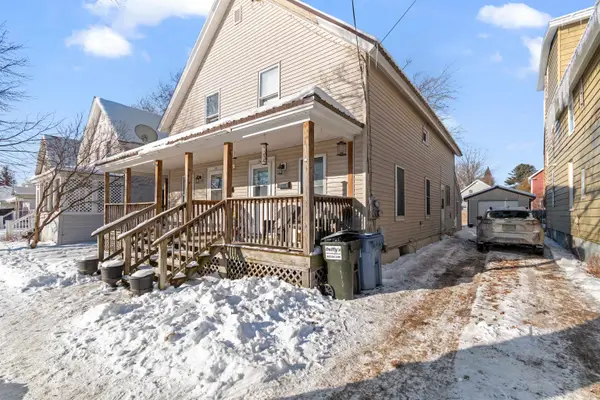 $355,000Active4 beds 3 baths2,240 sq. ft.
$355,000Active4 beds 3 baths2,240 sq. ft.16-18 South Elm Street, St. Albans City, VT 05478
MLS# 5075812Listed by: KW VERMONT- ENOSBURG - New
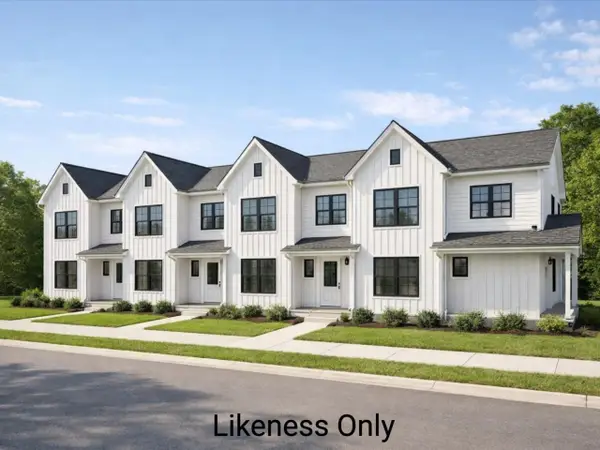 $379,000Active3 beds 3 baths1,600 sq. ft.
$379,000Active3 beds 3 baths1,600 sq. ft.189 Pearl Street #103, St. Albans City, VT 05478
MLS# 5075846Listed by: COLDWELL BANKER HICKOK AND BOARDMAN - New
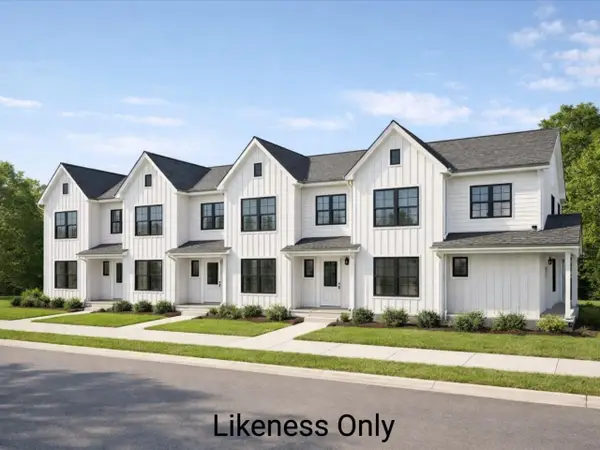 $379,000Active3 beds 3 baths1,592 sq. ft.
$379,000Active3 beds 3 baths1,592 sq. ft.189 Pearl Street #104, St. Albans City, VT 05478
MLS# 5075847Listed by: COLDWELL BANKER HICKOK AND BOARDMAN - New
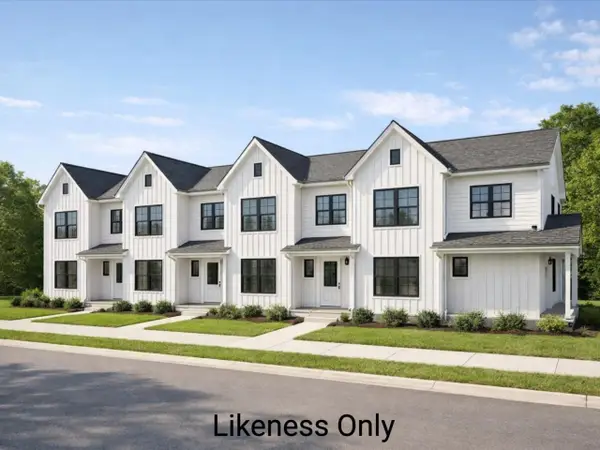 $379,000Active3 beds 3 baths1,600 sq. ft.
$379,000Active3 beds 3 baths1,600 sq. ft.189 Pearl Street #102, St. Albans City, VT 05478
MLS# 5075835Listed by: COLDWELL BANKER HICKOK AND BOARDMAN - New
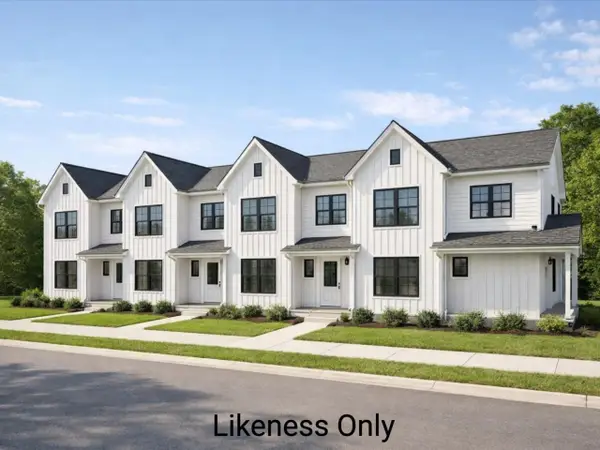 $379,000Active3 beds 3 baths1,592 sq. ft.
$379,000Active3 beds 3 baths1,592 sq. ft.189 Pearl Street #101, St. Albans City, VT 05478
MLS# 5075723Listed by: COLDWELL BANKER HICKOK AND BOARDMAN 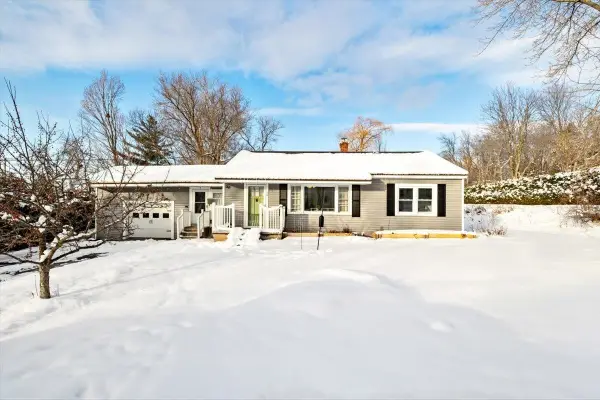 $350,000Pending3 beds 1 baths1,120 sq. ft.
$350,000Pending3 beds 1 baths1,120 sq. ft.19 Lakeview Terrace, St. Albans City, VT 05478
MLS# 5075355Listed by: M REALTY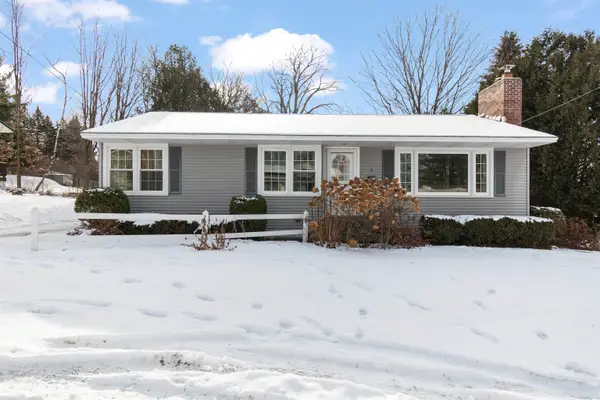 $369,000Pending3 beds 3 baths1,565 sq. ft.
$369,000Pending3 beds 3 baths1,565 sq. ft.6 Donnelly Court, St. Albans City, VT 05478
MLS# 5074819Listed by: RE/MAX NORTH PROFESSIONALS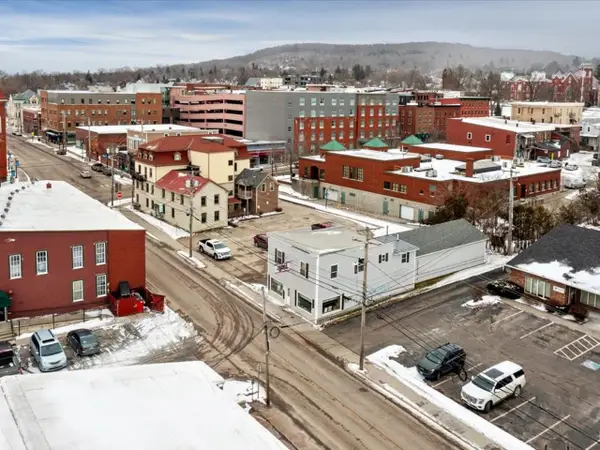 $399,000Active2 beds 3 baths2,604 sq. ft.
$399,000Active2 beds 3 baths2,604 sq. ft.13-15 Catherine Street, St. Albans City, VT 05478
MLS# 5074776Listed by: COLDWELL BANKER HICKOK AND BOARDMAN $178,500Active1 beds 1 baths713 sq. ft.
$178,500Active1 beds 1 baths713 sq. ft.32 South Main Street #9, St. Albans City, VT 05478
MLS# 5074537Listed by: REAL ESTATE ASSOCIATES

