- BHGRE®
- Vermont
- Saint Johnsbury
- 936 Rocky Ridge Road
936 Rocky Ridge Road, Saint Johnsbury, VT 05819
Local realty services provided by:Better Homes and Gardens Real Estate The Masiello Group
936 Rocky Ridge Road,St. Johnsbury, VT 05819
$819,000
- 4 Beds
- 2 Baths
- 3,279 sq. ft.
- Single family
- Active
Listed by: erika pierce
Office: four seasons sotheby's int'l realty
MLS#:5066724
Source:PrimeMLS
Price summary
- Price:$819,000
- Price per sq. ft.:$165.42
About this home
Set on 25.56 acres, this architect-designed home blends thoughtful design with comfort and privacy. The open first floor brings together the kitchen, dining area, and sunroom, where passive solar adds warmth and light. A living room, office/den, and full bath complete the main level. Upstairs you'll find four bedrooms and a full bath, with the primary bedroom situated at the end of the hall for added privacy. A wide open basement level offers even more room for recreation, fitness or hobbies. The property offers more than just space inside. A large deck and patio with hot tub invite outdoor living, while the attached two-car garage, newer boiler, heat pumps and solar hot water system provide everyday ease and efficiency. With its mix of mowed lawn and woods, the land attracts wildlife and ensures a sense of peace and seclusion. This home is a rare combination of practicality, space, and quiet Vermont beauty. Just minutes from downtown, NVRH, St. Johnsbury Academy, and I-91/I-93, it also sits about 15 minutes from Burke Mountain Kingdom Trails and Littleton, NH.
Contact an agent
Home facts
- Year built:1990
- Listing ID #:5066724
- Added:156 day(s) ago
- Updated:January 30, 2026 at 11:32 AM
Rooms and interior
- Bedrooms:4
- Total bathrooms:2
- Full bathrooms:2
- Living area:3,279 sq. ft.
Heating and cooling
- Cooling:Mini Split, Whole House Fan
- Heating:Baseboard, Heat Pump, Mini Split, Multi Zone, Oil, Passive Solar
Structure and exterior
- Year built:1990
- Building area:3,279 sq. ft.
- Lot area:25.56 Acres
Schools
- High school:Choice
- Middle school:St. Johnsbury Schools
- Elementary school:St. Johnsbury Schools
Utilities
- Sewer:Private
Finances and disclosures
- Price:$819,000
- Price per sq. ft.:$165.42
- Tax amount:$12,113 (2025)
New listings near 936 Rocky Ridge Road
- New
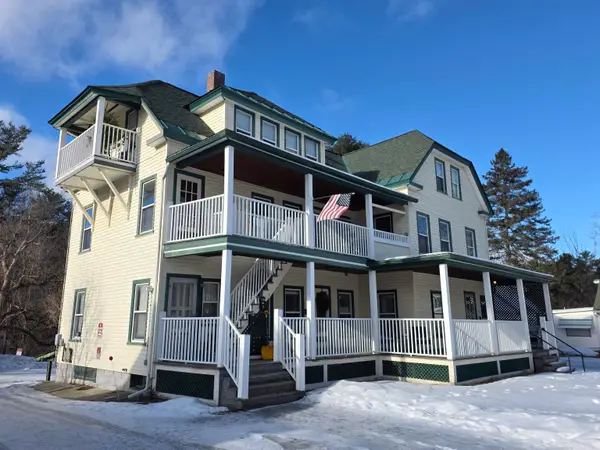 $325,000Active7 beds 3 baths3,445 sq. ft.
$325,000Active7 beds 3 baths3,445 sq. ft.32 Wesley Drive, St. Johnsbury, VT 05819
MLS# 5075172Listed by: BEGIN REALTY ASSOCIATES 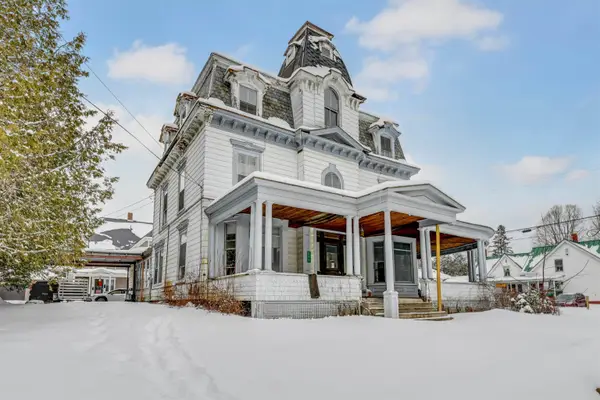 $225,000Active9 beds -- baths4,592 sq. ft.
$225,000Active9 beds -- baths4,592 sq. ft.277 Summer Street, St. Johnsbury, VT 05819
MLS# 5074146Listed by: FLEX REALTY $289,000Active1 beds 1 baths692 sq. ft.
$289,000Active1 beds 1 baths692 sq. ft.438 Old Bradley Road, St. Johnsbury, VT 05819
MLS# 5074070Listed by: JIM CAMPBELL REAL ESTATE $249,000Active-- beds 3 baths3,749 sq. ft.
$249,000Active-- beds 3 baths3,749 sq. ft.789 Railroad Street, St. Johnsbury, VT 05819
MLS# 5073031Listed by: TIM SCOTT REAL ESTATE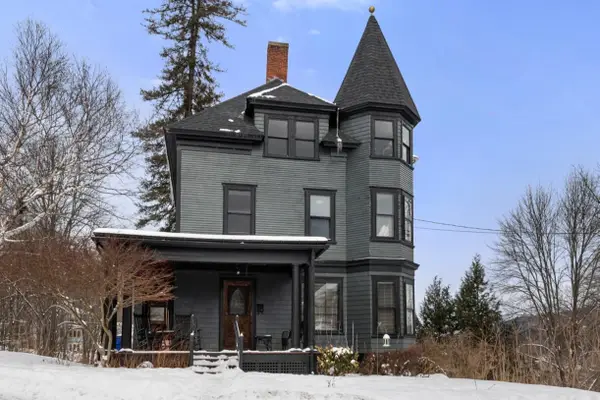 $420,000Active4 beds 3 baths2,115 sq. ft.
$420,000Active4 beds 3 baths2,115 sq. ft.215 North Avenue, St. Johnsbury, VT 05819
MLS# 5072142Listed by: RIVERSTONE REALTY, LLC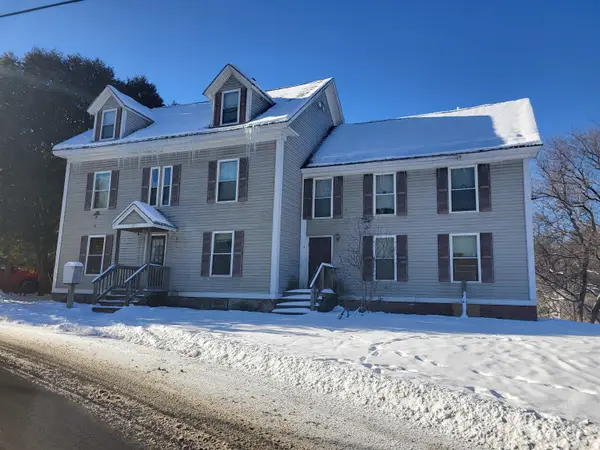 $399,999Active7 beds 5 baths2,876 sq. ft.
$399,999Active7 beds 5 baths2,876 sq. ft.129 Elm Street, St. Johnsbury, VT 05819
MLS# 5071876Listed by: PARKWAY REALTY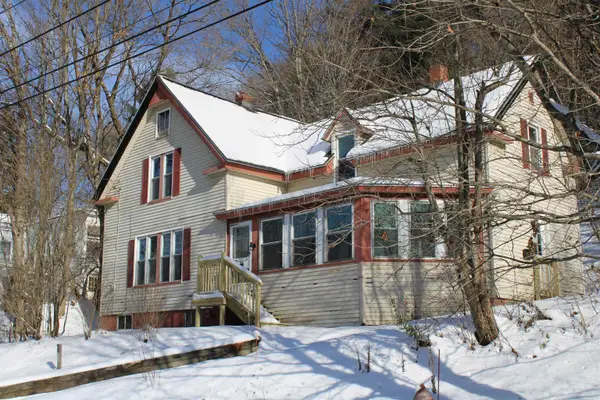 $225,000Active3 beds 1 baths1,687 sq. ft.
$225,000Active3 beds 1 baths1,687 sq. ft.177 Caledonia Street, St. Johnsbury, VT 05818
MLS# 5071546Listed by: BEGIN REALTY ASSOCIATES $199,000Active4 beds 2 baths2,808 sq. ft.
$199,000Active4 beds 2 baths2,808 sq. ft.324 Cliff Street, St. Johnsbury, VT 05819
MLS# 5070626Listed by: PARKWAY REALTY $99,950Active2 beds 1 baths684 sq. ft.
$99,950Active2 beds 1 baths684 sq. ft.30 Moutain Avenue, St. Johnsbury, VT 05819
MLS# 5070347Listed by: RE/MAX HERITAGE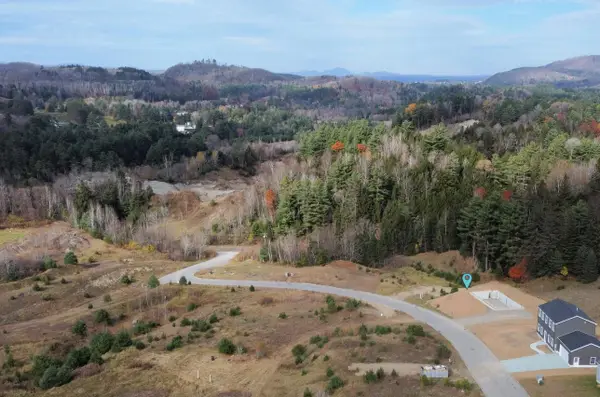 $45,000Active0.48 Acres
$45,000Active0.48 Acres0 Deer Creek Lane #14, St. Johnsbury, VT 05819
MLS# 5068342Listed by: TIM SCOTT REAL ESTATE

