247 Vulture Mountain Road, Stockbridge, VT 05772
Local realty services provided by:Better Homes and Gardens Real Estate The Milestone Team
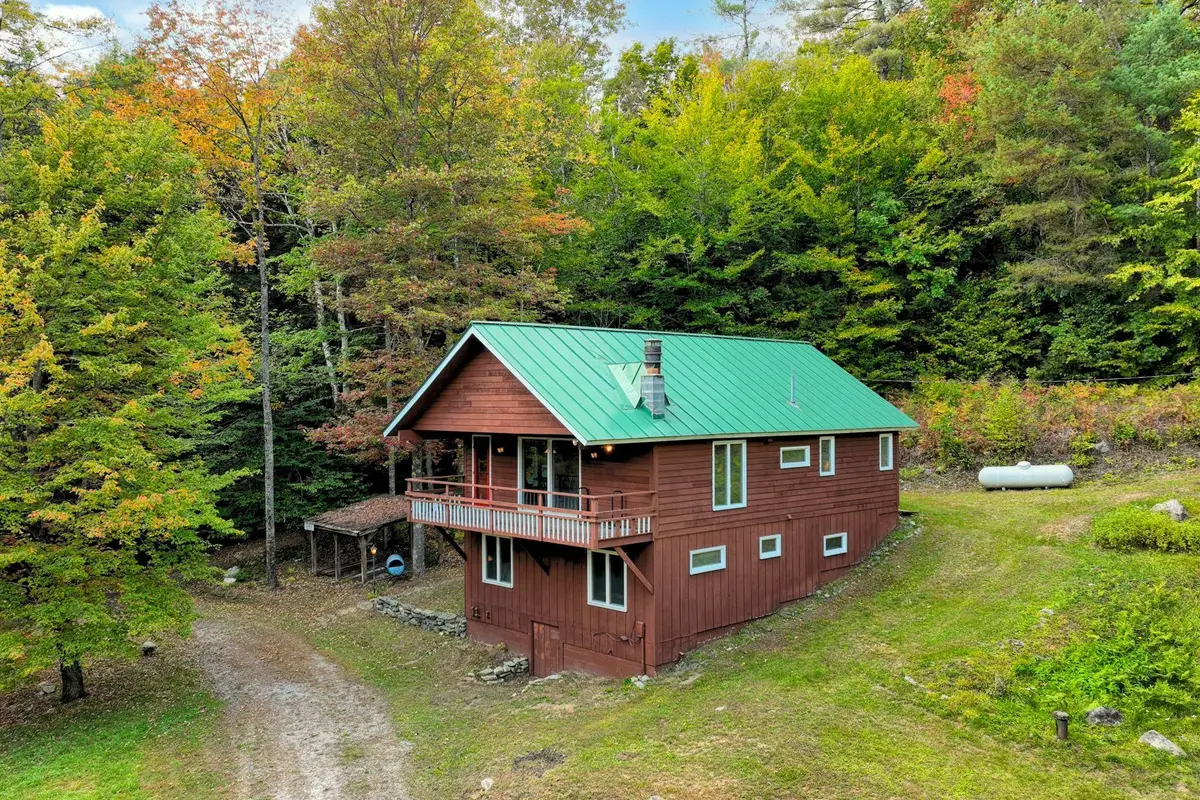
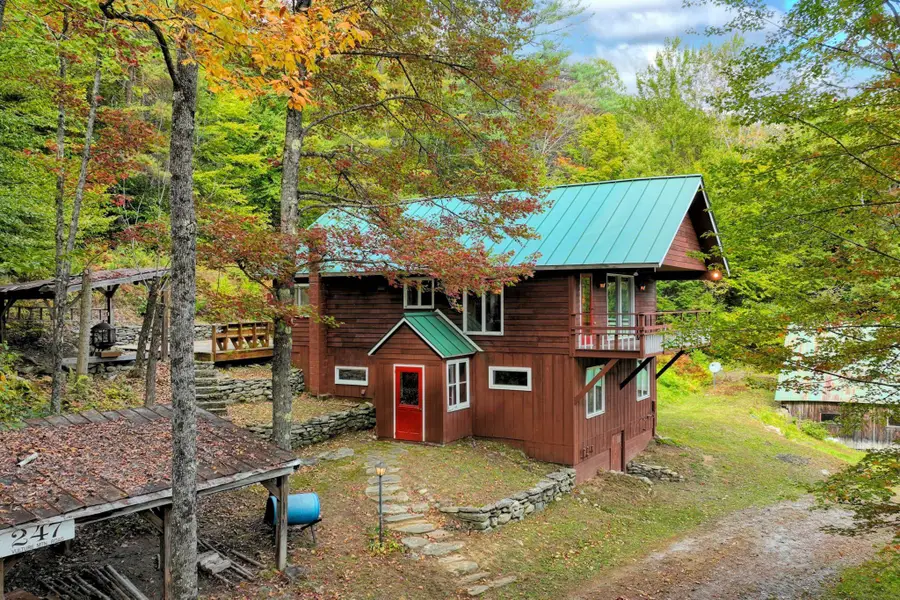
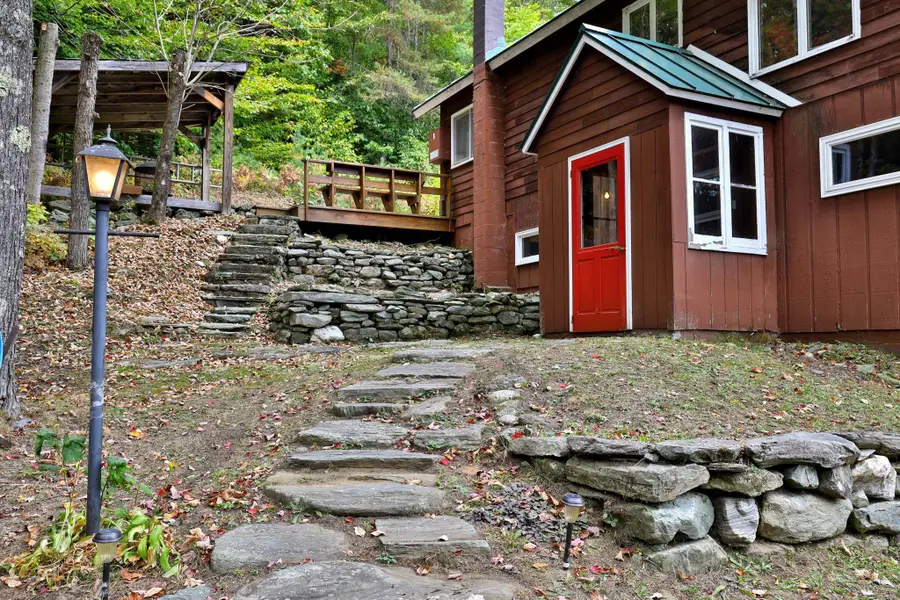
247 Vulture Mountain Road,Stockbridge, VT 05772
$349,000
- 4 Beds
- 2 Baths
- 1,728 sq. ft.
- Single family
- Active
Listed by:kyle kershner
Office:killington pico realty
MLS#:5018485
Source:PrimeMLS
Price summary
- Price:$349,000
- Price per sq. ft.:$201.97
- Monthly HOA dues:$93.33
About this home
This delightful mountain chalet in a private wooded setting offers a perfect blend of comfort and convenience. A gently sloping stone walkway, framed by terraced stone walls, leads to a welcoming entry porch. The garden-level entry opens to a cozy family room with a woodstove, three guest bedrooms, a full bathroom, and a laundry area with a utility sink. Upstairs, the living room shines with knotty pine walls and ceilings, anchored by a striking river stone fireplace. The generous eat-in galley kitchen connects to a private back deck, perfect for grilling and outdoor dining. The primary bedroom and a 3/4 bathroom complete the upper level, while a covered front porch offers peaceful views of the wooded surroundings, especially enchanting in winter. A circular driveway leads to a spacious, barn-style 3-bay garage with overhead storage. The standing seam roof promises years of low maintenance, and a backup generator ensures seamless living during Vermont’s occasional power outages. Located just a quarter mile from the pristine White River — renowned for its fly fishing and swimming holes — you'll also have access to year-round recreation at nearby Killington and Pico resorts. Don't miss this rare opportunity to own your private mountain retreat without breaking the bank! Call today for a personal tour of this charming home.
Contact an agent
Home facts
- Year built:1970
- Listing Id #:5018485
- Added:304 day(s) ago
- Updated:August 01, 2025 at 10:17 AM
Rooms and interior
- Bedrooms:4
- Total bathrooms:2
- Full bathrooms:1
- Living area:1,728 sq. ft.
Heating and cooling
- Heating:Baseboard, Hot Water, Oil
Structure and exterior
- Roof:Standing Seam
- Year built:1970
- Building area:1,728 sq. ft.
- Lot area:2 Acres
Schools
- High school:Choice
- Middle school:Choice
- Elementary school:Stockbridge Central School
Utilities
- Sewer:Private, Septic
Finances and disclosures
- Price:$349,000
- Price per sq. ft.:$201.97
- Tax amount:$5,251 (2025)
New listings near 247 Vulture Mountain Road
 $185,000Pending3 beds 1 baths960 sq. ft.
$185,000Pending3 beds 1 baths960 sq. ft.1514 Blackmer Boulevard, Stockbridge, VT 05772
MLS# 5054533Listed by: KILLINGTON PICO REALTY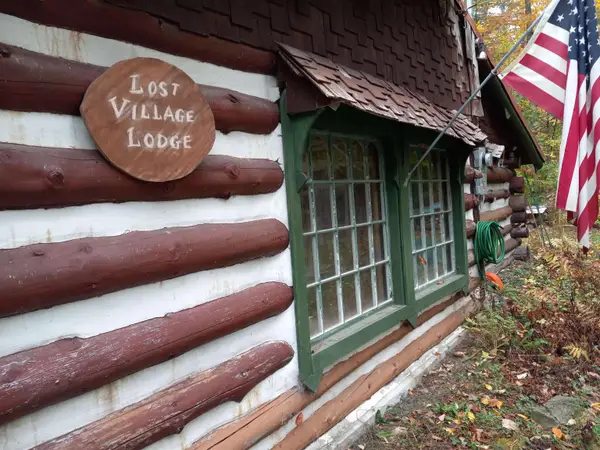 $183,000Pending2 beds 1 baths1,376 sq. ft.
$183,000Pending2 beds 1 baths1,376 sq. ft.127 Fort Morrow Knoll, Stockbridge, VT 05772
MLS# 5048255Listed by: XSELL REALTY LLC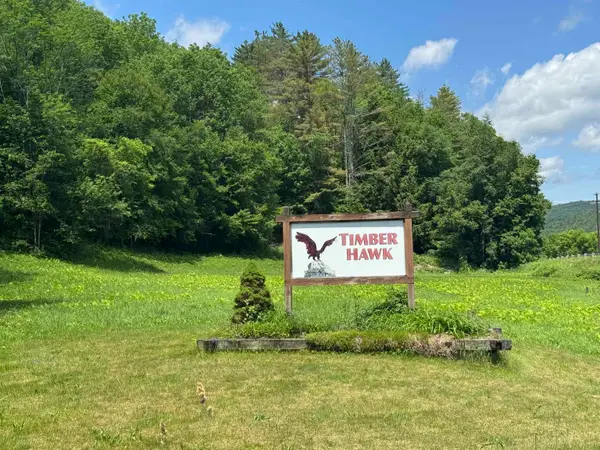 $49,000Active1.7 Acres
$49,000Active1.7 AcresLOT #23 Westwind Drive, Stockbridge, VT 05772
MLS# 5047942Listed by: VERMONT REAL ESTATE COMPANY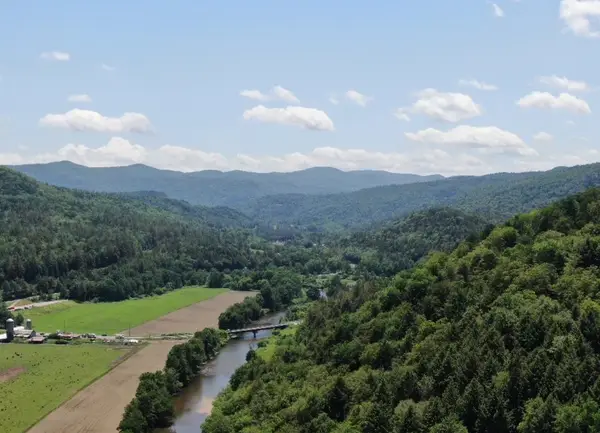 $99,000Active3.8 Acres
$99,000Active3.8 Acres20,31,32 Pitt Road, Stockbridge, VT 05722
MLS# 5047943Listed by: VERMONT REAL ESTATE COMPANY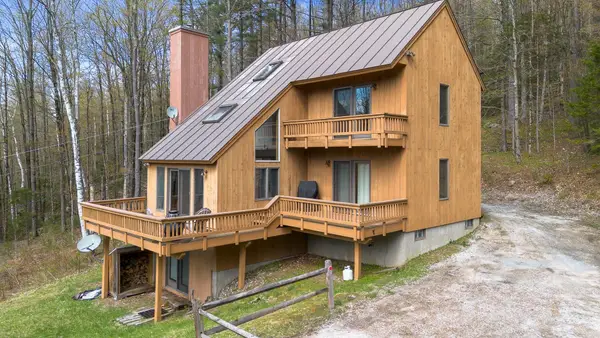 $679,000Active3 beds 2 baths1,424 sq. ft.
$679,000Active3 beds 2 baths1,424 sq. ft.108 Heritage Heights, Stockbridge, VT 05772
MLS# 5049179Listed by: RE/MAX NORTH PROFESSIONALS $345,000Active3 beds 2 baths1,492 sq. ft.
$345,000Active3 beds 2 baths1,492 sq. ft.2903 VT Route 107, Stockbridge, VT 05772
MLS# 5039919Listed by: VERMONT HERITAGE REAL ESTATE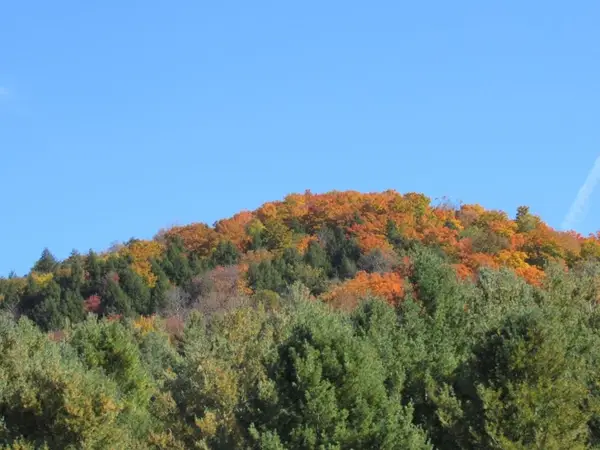 $149,999Active56.5 Acres
$149,999Active56.5 Acres00 Blackmer Boulevard, Stockbridge, VT 05772
MLS# 5029672Listed by: WETMORE REAL ESTATE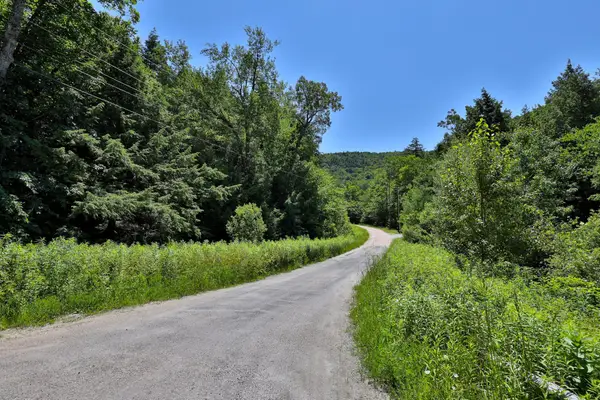 $39,000Active1.58 Acres
$39,000Active1.58 AcresLot 1-26 Madison Brook Lane, Stockbridge, VT 05772
MLS# 5004638Listed by: KILLINGTON PICO REALTY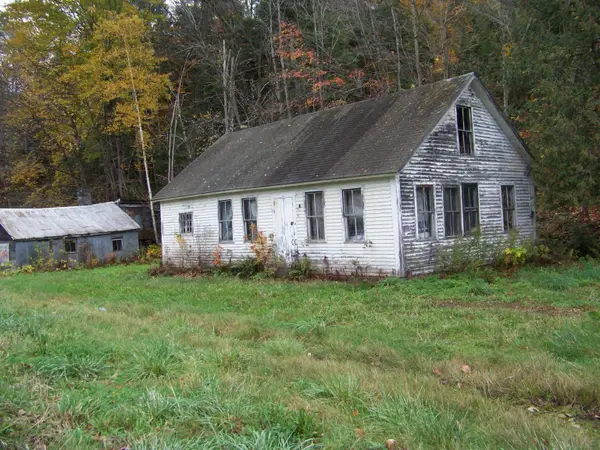 $169,000Active2 beds 1 baths900 sq. ft.
$169,000Active2 beds 1 baths900 sq. ft.3052 VT Route 107, Stockbridge, VT 05772
MLS# 4985368Listed by: XSELL REALTY LLC
