11 High Meadow Road, Stowe, VT 05672
Local realty services provided by:Better Homes and Gardens Real Estate The Milestone Team
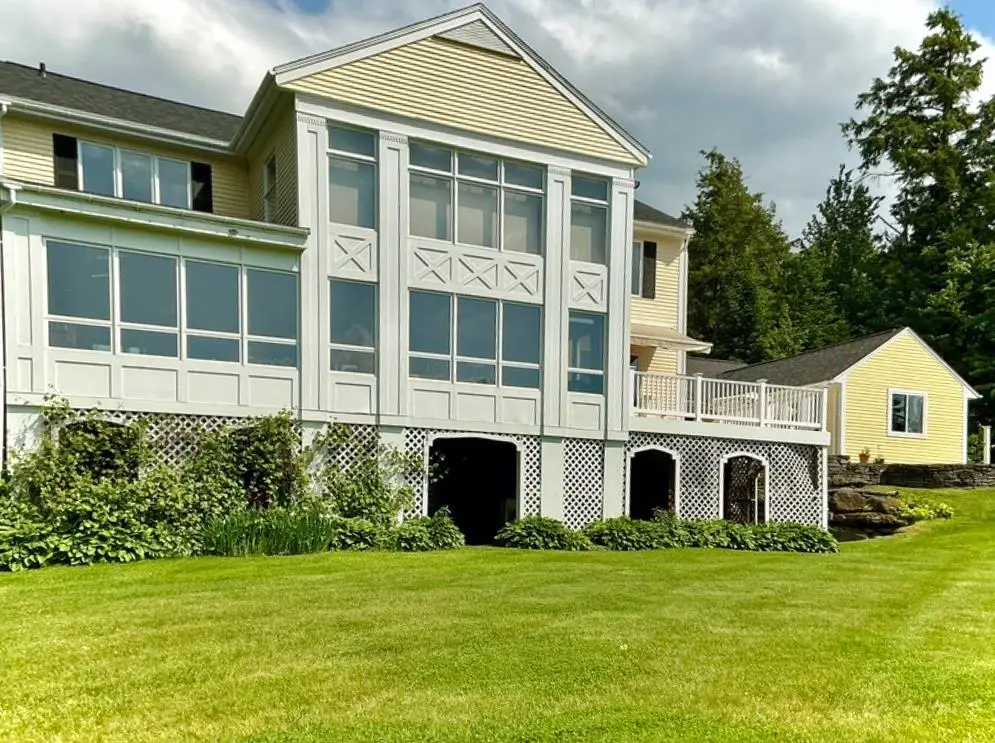
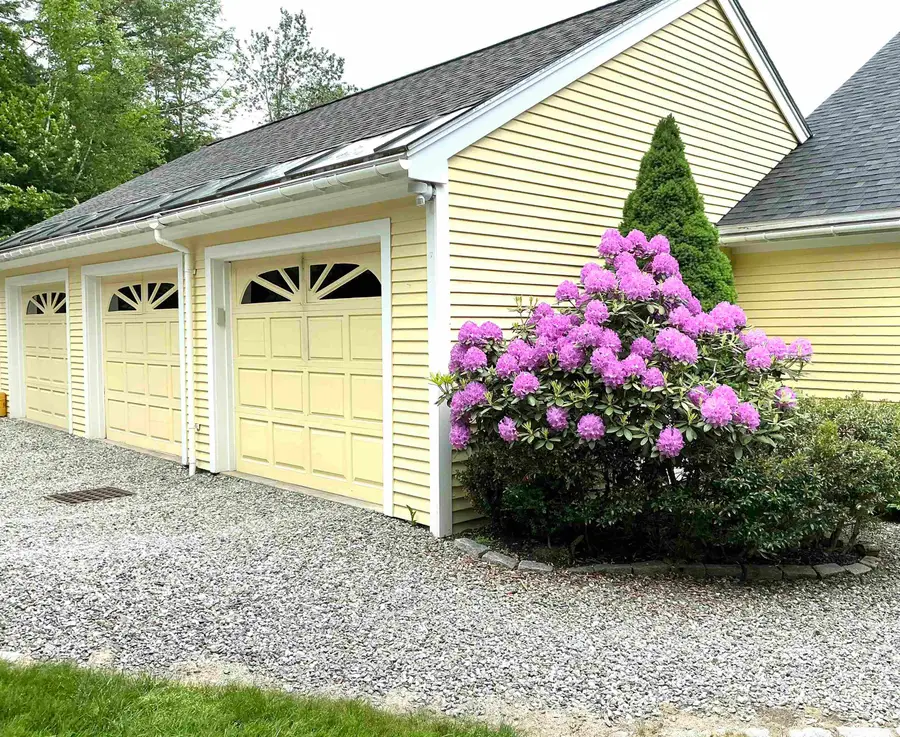
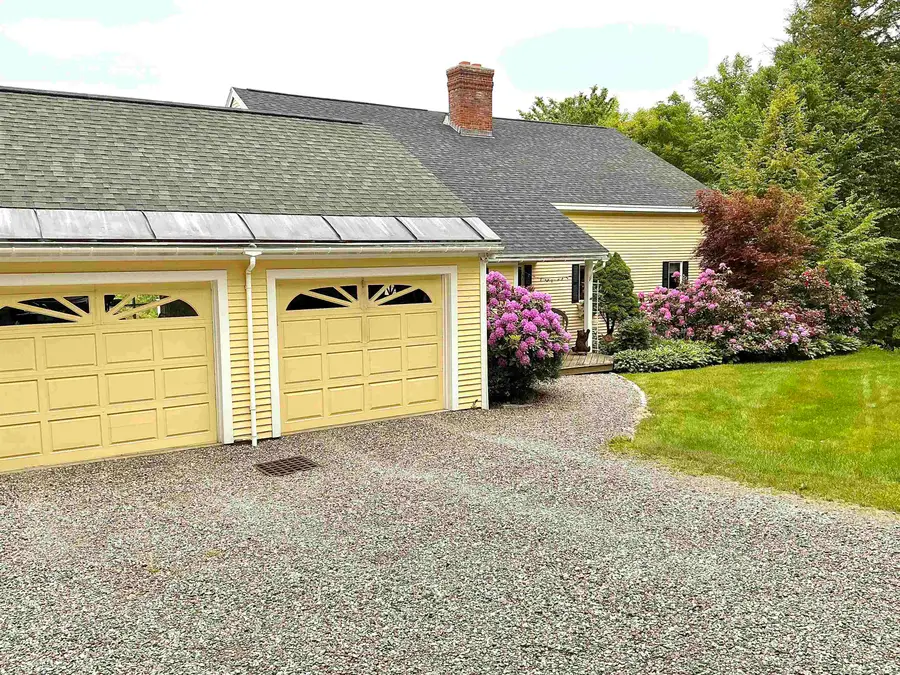
11 High Meadow Road,Stowe, VT 05672
$1,195,000
- 4 Beds
- 5 Baths
- 2,626 sq. ft.
- Single family
- Active
Listed by:thomas mannion
Office:rusty nail real estate
MLS#:5048042
Source:PrimeMLS
Price summary
- Price:$1,195,000
- Price per sq. ft.:$295.35
About this home
Step inside to discover a warm and inviting living room featuring soaring cathedral ceilings, a cozy fireplace, and panoramic mountain views—an ideal space to unwind after a day on the slopes. The eat in kitchen is ideal for the family and children. The 3 season sunroom, complete with a built-in gourmet grill, is perfect for entertaining or enjoying a quiet evening at home. Upstairs, you’ll find two bright and spacious bedrooms, each complemented by its own full bathroom. The finished basement is designed for fun and relaxation, boasting a professional-grade pool table and a fully equipped ice cream bar—perfect for entertaining. It should be noted the home has extensive storage on all levels. Outside, enjoy a private yard with a large patio ideal for gatherings or peaceful reflection while soaking in the stunning surroundings. The home also features a newly painted exterior, a brand-new roof, an updated septic system, and an oversized 4-car garage with a car lift. Whether you're looking for a mountain getaway or a home to create lasting memories with loved ones, this is perfect.
Contact an agent
Home facts
- Year built:1988
- Listing Id #:5048042
- Added:52 day(s) ago
- Updated:August 02, 2025 at 11:40 AM
Rooms and interior
- Bedrooms:4
- Total bathrooms:5
- Full bathrooms:5
- Living area:2,626 sq. ft.
Heating and cooling
- Cooling:Wall AC
Structure and exterior
- Year built:1988
- Building area:2,626 sq. ft.
- Lot area:2.74 Acres
Utilities
- Sewer:Mound, On Site Septic Exists
Finances and disclosures
- Price:$1,195,000
- Price per sq. ft.:$295.35
New listings near 11 High Meadow Road
- New
 $1,755,000Active4 beds 4 baths3,212 sq. ft.
$1,755,000Active4 beds 4 baths3,212 sq. ft.2438 Mountain Road #7, Stowe, VT 05672
MLS# 5056598Listed by: LANDVEST, INC. - Open Sat, 11am to 1pmNew
 $800,000Active3 beds 3 baths1,816 sq. ft.
$800,000Active3 beds 3 baths1,816 sq. ft.44 Stoweflake Meadows Loop #11 (640/641), Stowe, VT 05672
MLS# 5056214Listed by: KW VERMONT-STOWE - New
 $895,000Active2 beds 2 baths2,184 sq. ft.
$895,000Active2 beds 2 baths2,184 sq. ft.367 Sylvan Park Road, Stowe, VT 05672
MLS# 5054941Listed by: COLDWELL BANKER CARLSON REAL ESTATE - New
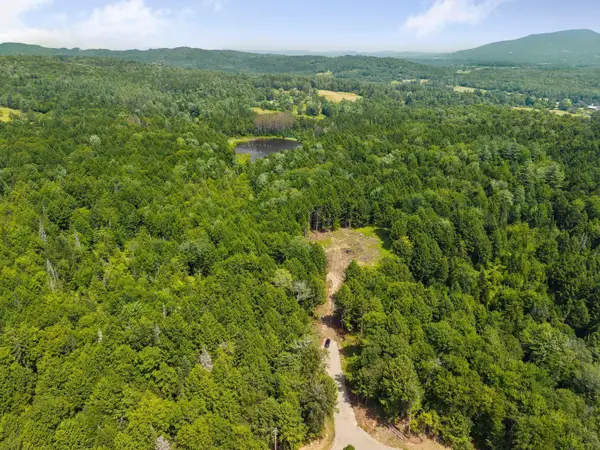 $750,000Active11.6 Acres
$750,000Active11.6 Acres00 Baird Road, Stowe, VT 05672
MLS# 5054852Listed by: LANDVEST, INC. - New
 $540,000Active1 beds 1 baths517 sq. ft.
$540,000Active1 beds 1 baths517 sq. ft.7412 Mountain Road #323, Stowe, VT 05672
MLS# 5054834Listed by: SPRUCE PEAK REALTY LLC 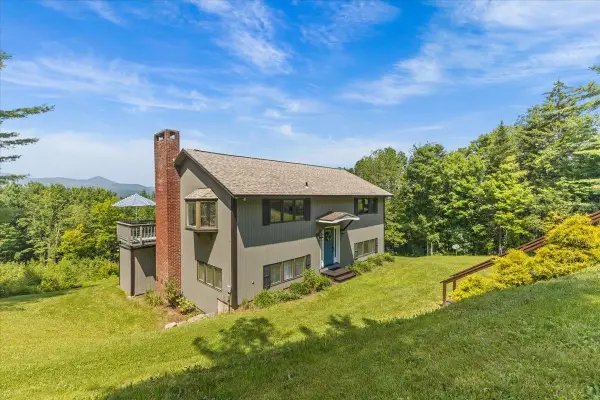 $849,000Active3 beds 2 baths1,536 sq. ft.
$849,000Active3 beds 2 baths1,536 sq. ft.688 Glenbrook Road, Stowe, VT 05672
MLS# 5054719Listed by: COLDWELL BANKER CARLSON REAL ESTATE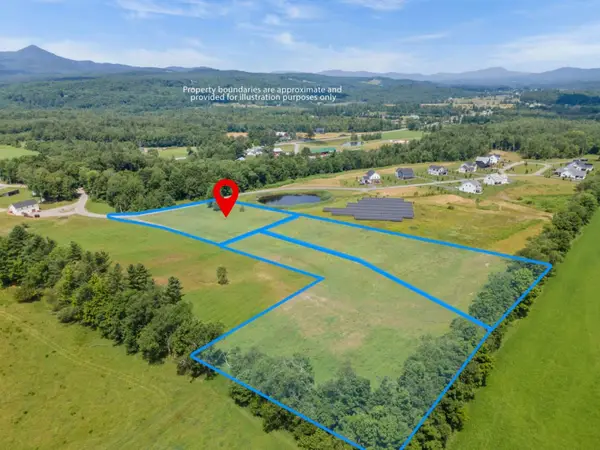 $250,000Active2 Acres
$250,000Active2 Acres0 Elizabeths Lane #3B, Stowe, VT 05672
MLS# 5054554Listed by: COLDWELL BANKER CARLSON REAL ESTATE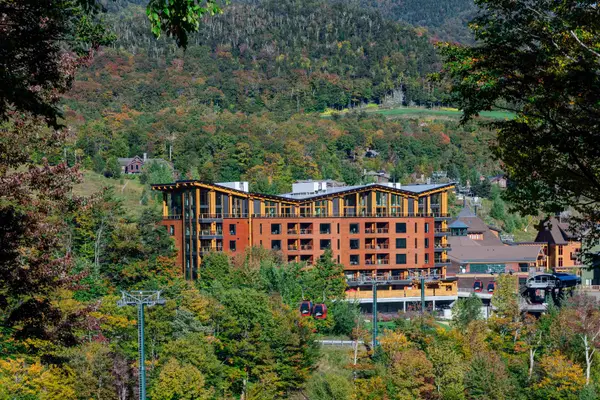 $4,795,000Active3 beds 3 baths2,441 sq. ft.
$4,795,000Active3 beds 3 baths2,441 sq. ft.116 Liftline Drive #5E, Stowe, VT 05672
MLS# 5053741Listed by: SPRUCE PEAK REALTY LLC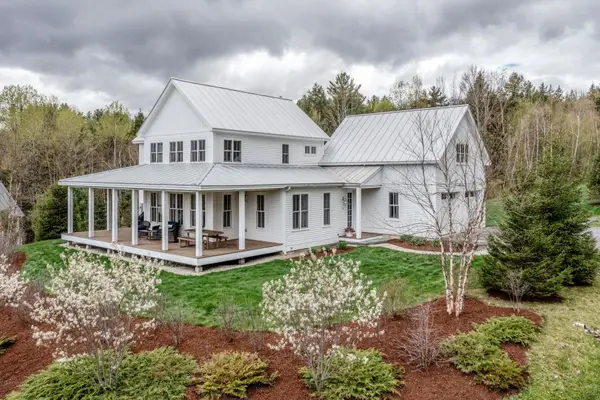 $2,295,000Active4 beds 6 baths4,544 sq. ft.
$2,295,000Active4 beds 6 baths4,544 sq. ft.56 Francis Lane, Stowe, VT 05672
MLS# 5053728Listed by: FOUR SEASONS SOTHEBY'S INT'L REALTY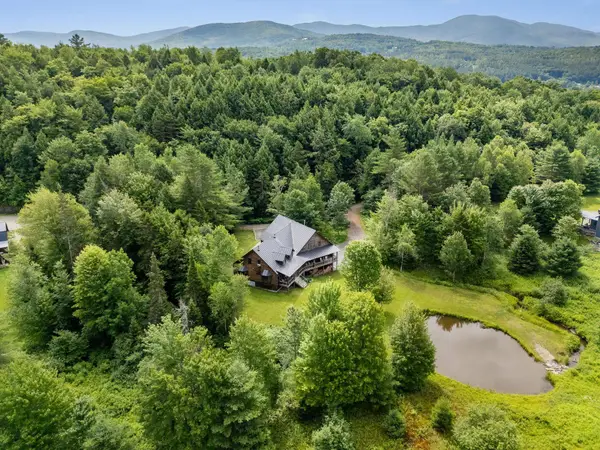 $1,575,000Active5 beds 5 baths4,939 sq. ft.
$1,575,000Active5 beds 5 baths4,939 sq. ft.307 Lower Leriche Road, Stowe, VT 05672
MLS# 5053656Listed by: VERMONT REAL ESTATE COMPANY
