110 Mountainside Drive, Stowe, VT 05672
Local realty services provided by:Better Homes and Gardens Real Estate The Masiello Group
Listed by:zeph bryant
Office:coldwell banker carlson real estate
MLS#:5060748
Source:PrimeMLS
Price summary
- Price:$398,000
- Price per sq. ft.:$406.95
- Monthly HOA dues:$1,132
About this home
Turnkey 2BR/2BA Mountainside Condo Minutes from Stowe Mountain Resort Move-in-ready 2-bedroom, 2-bath condo ideally located minutes from Stowe Mountain Resort and the Village. Nestled in the sought-after Mountainside community, this well-maintained unit offers year-round appeal for skiers, summer visitors, and foliage seekers alike. The open living and dining area features a wood-burning fireplace and access to a private balcony—perfect for fresh Vermont air and mountain views. The efficient kitchen flows into the living space, while the spacious primary suite includes a private bath. A guest bedroom and full hall bath provide comfort and flexibility. On-site amenities include an indoor pool, hot tub, and fitness center. Conveniently close to Stowe’s best restaurants and The Alchemist brewery. Whether as a seasonal getaway, vacation rental, or full-time home, this condo delivers location, lifestyle, and lasting value.
Contact an agent
Home facts
- Year built:1985
- Listing ID #:5060748
- Added:1 day(s) ago
- Updated:September 11, 2025 at 02:39 AM
Rooms and interior
- Bedrooms:2
- Total bathrooms:2
- Full bathrooms:2
- Living area:978 sq. ft.
Heating and cooling
- Cooling:Wall AC
Structure and exterior
- Roof:Asphalt Shingle
- Year built:1985
- Building area:978 sq. ft.
- Lot area:2.48 Acres
Utilities
- Sewer:Public Available
Finances and disclosures
- Price:$398,000
- Price per sq. ft.:$406.95
- Tax amount:$5,279
New listings near 110 Mountainside Drive
- New
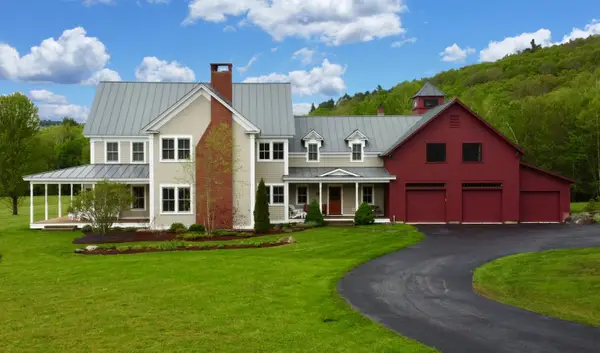 $4,950,000Active8 beds 8 baths7,436 sq. ft.
$4,950,000Active8 beds 8 baths7,436 sq. ft.2455 West Hill Road, Stowe, VT 05672
MLS# 5060687Listed by: PALL SPERA COMPANY REALTORS-STOWE - New
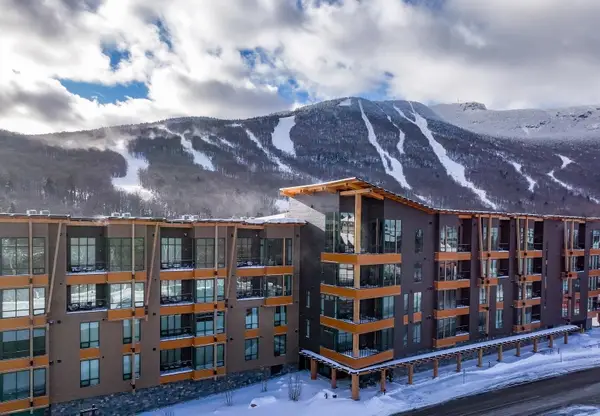 $2,899,000Active3 beds 3 baths1,590 sq. ft.
$2,899,000Active3 beds 3 baths1,590 sq. ft.69 Hourglass Drive #419, Stowe, VT 05672
MLS# 5060666Listed by: SPRUCE PEAK REALTY LLC - New
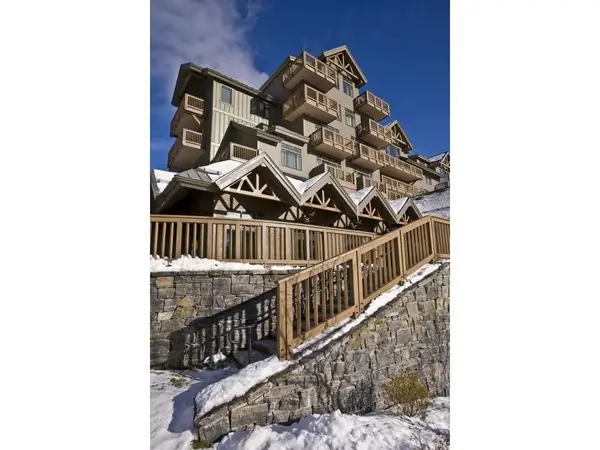 $180,000Active3 beds 4 baths2,500 sq. ft.
$180,000Active3 beds 4 baths2,500 sq. ft.7412 Mountain Road #03-68, Stowe, VT 05672
MLS# 5060668Listed by: SPRUCE PEAK REALTY LLC - New
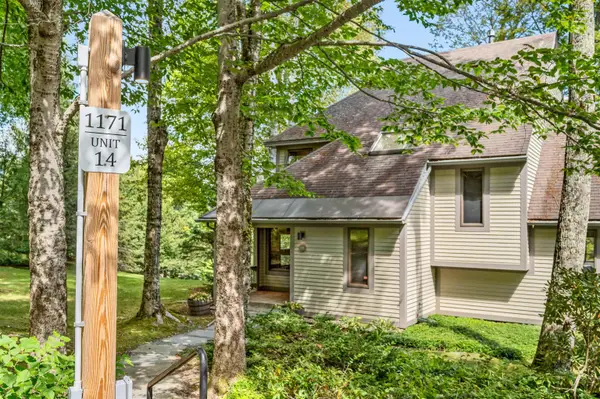 $1,100,000Active3 beds 5 baths3,298 sq. ft.
$1,100,000Active3 beds 5 baths3,298 sq. ft.1171 Brook Road #14, Stowe, VT 05672
MLS# 5060074Listed by: BHHS VERMONT REALTY GROUP/MORRISVILLE-STOWE - New
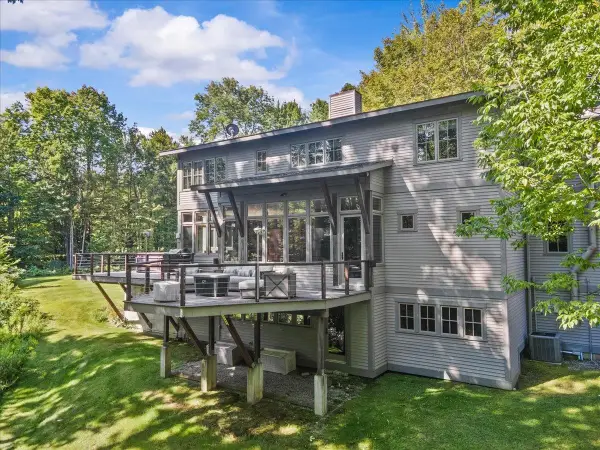 $2,195,000Active6 beds 5 baths5,235 sq. ft.
$2,195,000Active6 beds 5 baths5,235 sq. ft.961 Little River Farm Road, Stowe, VT 05672
MLS# 5060022Listed by: COLDWELL BANKER CARLSON REAL ESTATE - New
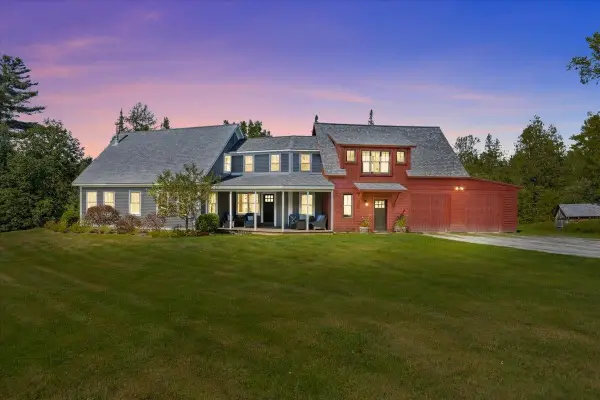 $2,150,000Active4 beds 5 baths4,111 sq. ft.
$2,150,000Active4 beds 5 baths4,111 sq. ft.341 Forestdale Farm Lane, Stowe, VT 05672
MLS# 5059980Listed by: COLDWELL BANKER CARLSON REAL ESTATE - New
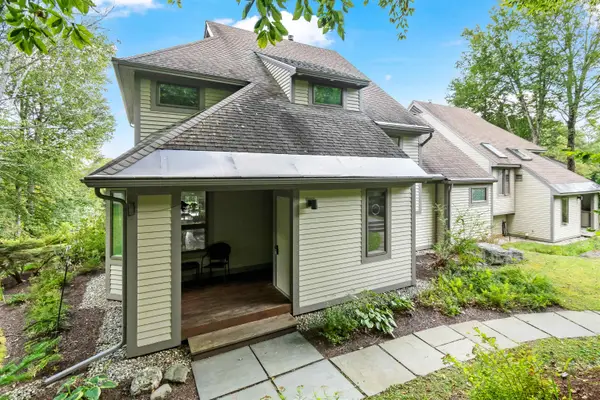 $1,150,000Active3 beds 4 baths2,701 sq. ft.
$1,150,000Active3 beds 4 baths2,701 sq. ft.1209 Brook Road #16, Stowe, VT 05672
MLS# 5059634Listed by: RIDGELINE REAL ESTATE - Open Sat, 3:30 to 5pmNew
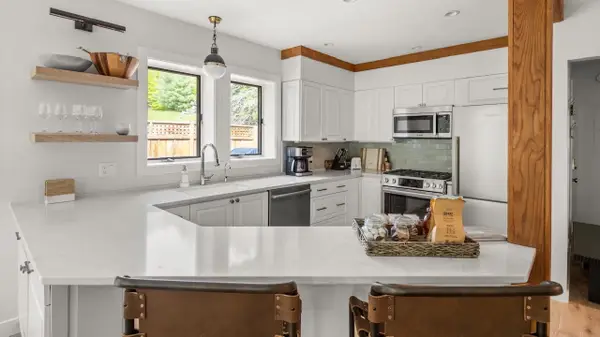 $1,385,000Active3 beds 3 baths1,907 sq. ft.
$1,385,000Active3 beds 3 baths1,907 sq. ft.384 Topnotch Drive #384 A, Stowe, VT 05672
MLS# 5059475Listed by: ELEMENT REAL ESTATE - New
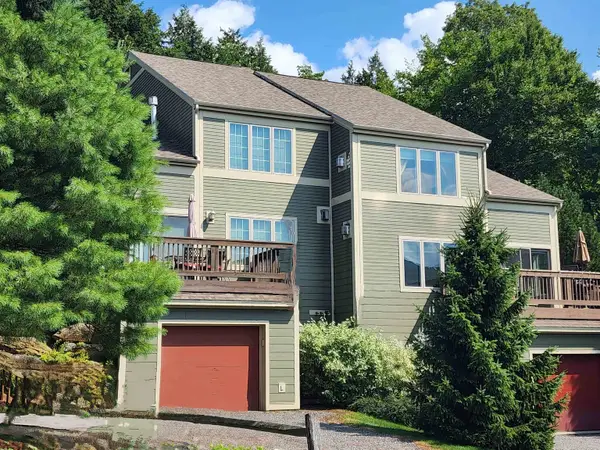 $1,625,000Active3 beds 4 baths2,711 sq. ft.
$1,625,000Active3 beds 4 baths2,711 sq. ft.608B Topnotch Road, Stowe, VT 05672
MLS# 5059326Listed by: PALL SPERA COMPANY REALTORS-STOWE
