124 Village Green Drive #3D, Stowe, VT 05672
Local realty services provided by:Better Homes and Gardens Real Estate The Milestone Team
Listed by:smith macdonald group
Office:coldwell banker carlson real estate
MLS#:5038387
Source:PrimeMLS
Price summary
- Price:$599,000
- Price per sq. ft.:$520.87
- Monthly HOA dues:$1,082
About this home
Experience refined mountain living in this exquisitely renovated two-bedroom, two-bathroom condo in the highly sought-after Village Green community in Stowe. Privately tucked away within the development, this residence offers an unmatched blend of tranquility and convenience. Step inside to discover a sophisticated open layout, and a designer kitchen featuring premium finishes, custom cabinetry, and top-of-the-line appliances—perfect for the discerning chef. The living area is anchored by a striking floor-to-ceiling stone gas fireplace, creating a warm, elegant ambiance. Modern mini split systems provide year-round comfort, while a full-size washer and dryer add everyday ease. The mudroom fits gear with ski storage. Outside, a newly installed stone patio invites quiet relaxation or effortless entertaining. Residents enjoy access to upscale amenities including an indoor pool, hot tub, and tennis/pickle ball courts. All utilities and general maintenance are included in the HOA fee. Ideally located near the Stowe Country Club and equal distance from world-class skiing at Stowe Mountain Resort and the charm of Historic Stowe Village, this condo offers both adventure and serenity. With a strong rental history and timeless luxury finishes, this is an exceptional opportunity to own a premier property in one of Vermont’s most coveted destinations.
Contact an agent
Home facts
- Year built:1987
- Listing ID #:5038387
- Added:154 day(s) ago
- Updated:October 01, 2025 at 10:24 AM
Rooms and interior
- Bedrooms:2
- Total bathrooms:2
- Full bathrooms:2
- Living area:1,150 sq. ft.
Heating and cooling
- Cooling:Mini Split
- Heating:Electric
Structure and exterior
- Roof:Metal
- Year built:1987
- Building area:1,150 sq. ft.
Schools
- High school:Stowe Middle/High School
- Middle school:Stowe Middle/High School
- Elementary school:Stowe Elementary School
Utilities
- Sewer:Public Available
Finances and disclosures
- Price:$599,000
- Price per sq. ft.:$520.87
- Tax amount:$5,648 (2025)
New listings near 124 Village Green Drive #3D
- New
 $250,000Active4.06 Acres
$250,000Active4.06 Acres0 Elizabeths Lane #3A-1, Stowe, VT 05672
MLS# 5063553Listed by: COLDWELL BANKER CARLSON REAL ESTATE - New
 $250,000Active4.06 Acres
$250,000Active4.06 Acres0 Elizabeths Lane #3A-2, Stowe, VT 05672
MLS# 5063557Listed by: COLDWELL BANKER CARLSON REAL ESTATE - New
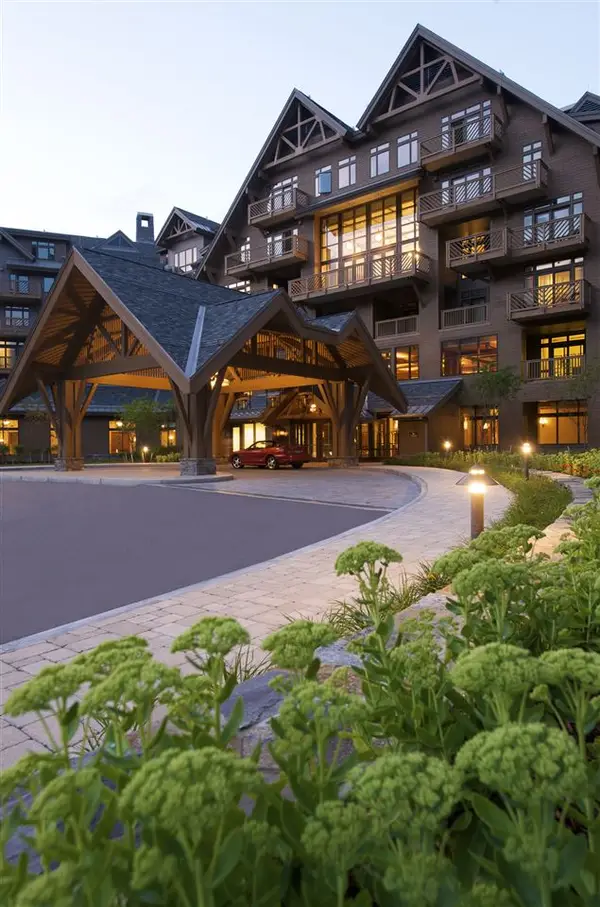 $1,200,000Active2 beds 2 baths1,156 sq. ft.
$1,200,000Active2 beds 2 baths1,156 sq. ft.7412 Mountain Road #1318-20, Stowe, VT 05672
MLS# 5063327Listed by: SPRUCE PEAK REALTY LLC - New
 $2,250,000Active4 beds 4 baths4,354 sq. ft.
$2,250,000Active4 beds 4 baths4,354 sq. ft.705 Taber Ridge Road, Stowe, VT 05672
MLS# 5063065Listed by: LANDVEST, INC. - New
 $1,985,000Active7 beds 6 baths4,704 sq. ft.
$1,985,000Active7 beds 6 baths4,704 sq. ft.835 Alpine View Road, Stowe, VT 05672
MLS# 5062958Listed by: PALL SPERA COMPANY REALTORS-STOWE - New
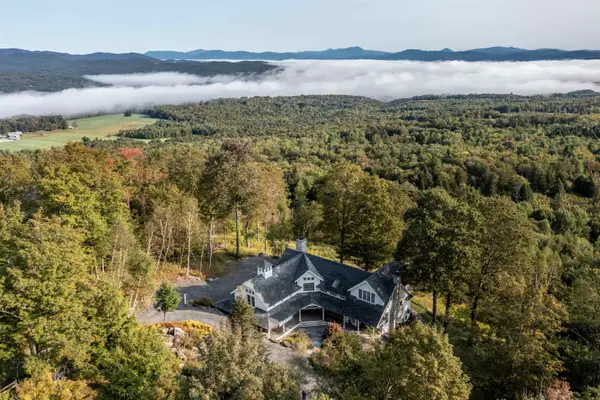 $3,950,000Active4 beds 5 baths4,865 sq. ft.
$3,950,000Active4 beds 5 baths4,865 sq. ft.1241 Taber Ridge Road, Stowe, VT 05672
MLS# 5062535Listed by: PALL SPERA COMPANY REALTORS-STOWE - New
 $2,800,000Active4 beds 4 baths4,293 sq. ft.
$2,800,000Active4 beds 4 baths4,293 sq. ft.2943 Stowe Hollow Road, Stowe, VT 05672
MLS# 5062518Listed by: LANDVEST, INC. - New
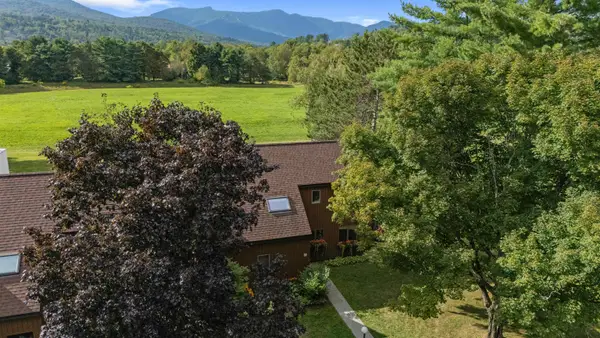 $995,000Active3 beds 3 baths2,020 sq. ft.
$995,000Active3 beds 3 baths2,020 sq. ft.479 Stonybrook Road #33, Stowe, VT 05672
MLS# 5062466Listed by: PALL SPERA COMPANY REALTORS-STOWE VILLAGE - New
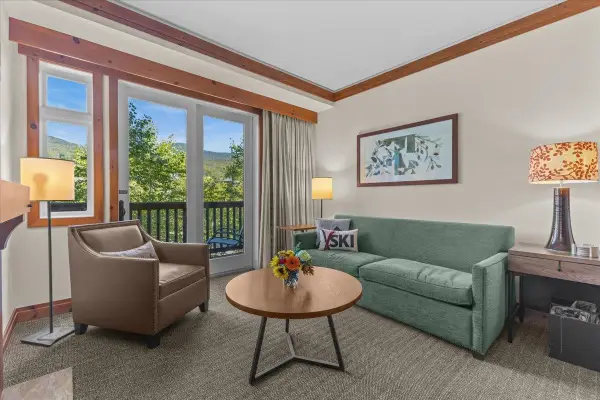 $535,000Active1 beds 1 baths459 sq. ft.
$535,000Active1 beds 1 baths459 sq. ft.7412 Mountain Road #1334, Stowe, VT 05672
MLS# 5062371Listed by: COLDWELL BANKER CARLSON REAL ESTATE 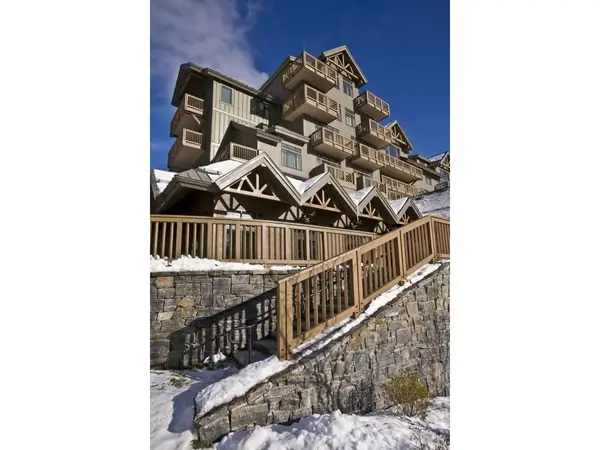 $270,000Active4 beds 5 baths3,000 sq. ft.
$270,000Active4 beds 5 baths3,000 sq. ft.7412 Mountain Road #04-15, 522, Stowe, VT 05672
MLS# 5062235Listed by: SPRUCE PEAK REALTY LLC
