197 Mountainside Drive #A401, Stowe, VT 05672
Local realty services provided by:Better Homes and Gardens Real Estate The Masiello Group
197 Mountainside Drive #A401,Stowe, VT 05672
$345,000
- 3 Beds
- 2 Baths
- 816 sq. ft.
- Condominium
- Active
Listed by: will hurdCell: 802-310-6988
Office: coldwell banker hickok and boardman
MLS#:5069221
Source:PrimeMLS
Price summary
- Price:$345,000
- Price per sq. ft.:$422.79
- Monthly HOA dues:$1,151
About this home
The perfect blend of location, convenience, and amenities doesn't get much better in the heart of Stowe. Perfectly situated just off Mountain Road, you’ll be minutes from Stowe Mountain Resort, the Alchemist brewery, local shops, and an abundance of restaurants and recreation. This fully-furnished, 3-bedroom, 2-bath condominium offers the ideal year-round getaway or investment opportunity. The open-concept living area features a cozy gas stove for those crisp mountain nights. A well-stocked galley kitchen compliments the dining area. All three bedrooms are spacious, while the primary bedroom features an en suite bathroom with an updated shower. Perhaps the unit's greatest feature is the expansive deck with unobstructed views of the Vermont landscape and mountain ranges. The association amenities elevate the experience even further with a private clubhouse that includes an indoor pool, hot tub, sauna, and fitness center - ensuring relaxation after a day on the slopes or trails. Move-in ready and fully-equipped, this turn-key unit is ready for its next owner.
Contact an agent
Home facts
- Year built:1971
- Listing ID #:5069221
- Added:93 day(s) ago
- Updated:February 10, 2026 at 11:30 AM
Rooms and interior
- Bedrooms:3
- Total bathrooms:2
- Full bathrooms:2
- Living area:816 sq. ft.
Heating and cooling
- Cooling:Wall AC
- Heating:Electric
Structure and exterior
- Roof:Asphalt Shingle
- Year built:1971
- Building area:816 sq. ft.
Schools
- High school:Stowe Middle/High School
- Middle school:Stowe Middle/High School
- Elementary school:Stowe Elementary School
Utilities
- Sewer:Public Available
Finances and disclosures
- Price:$345,000
- Price per sq. ft.:$422.79
- Tax amount:$4,194 (2025)
New listings near 197 Mountainside Drive #A401
- New
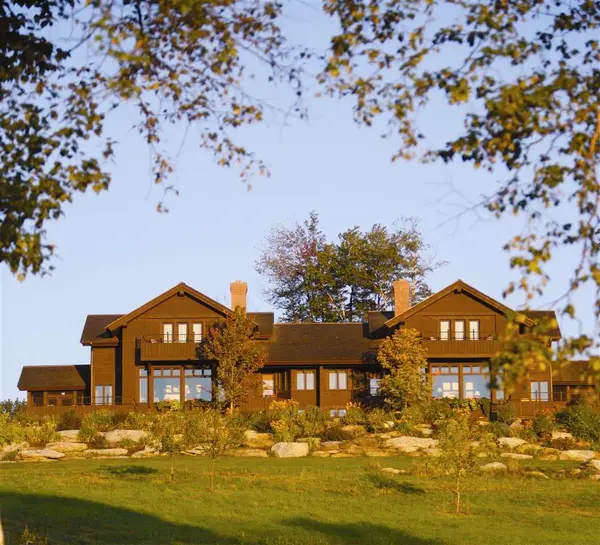 $40,000Active3 beds 4 baths2,543 sq. ft.
$40,000Active3 beds 4 baths2,543 sq. ft.580 Villa Drive #6-G32, Stowe, VT 05672
MLS# 5076298Listed by: TRAPP FAMILY LODGE, INC - New
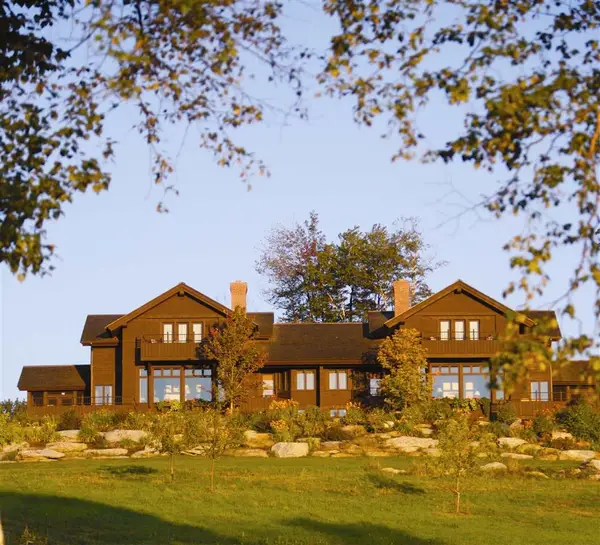 $75,000Active3 beds 4 baths2,543 sq. ft.
$75,000Active3 beds 4 baths2,543 sq. ft.580 Villa Drive #19 -G29-30, Stowe, VT 05672
MLS# 5076292Listed by: TRAPP FAMILY LODGE, INC - New
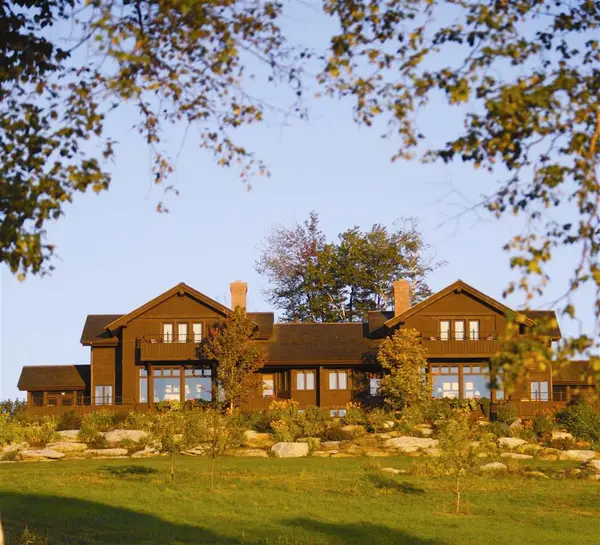 $75,000Active3 beds 4 baths2,543 sq. ft.
$75,000Active3 beds 4 baths2,543 sq. ft.580 Villa Drive #14 -G10-41, Stowe, VT 05672
MLS# 5076237Listed by: TRAPP FAMILY LODGE, INC - Open Sun, 1 to 3pmNew
 $659,000Active3 beds 2 baths1,350 sq. ft.
$659,000Active3 beds 2 baths1,350 sq. ft.60 Village Green Drive #2A, Stowe, VT 05672
MLS# 5076049Listed by: KW VERMONT - New
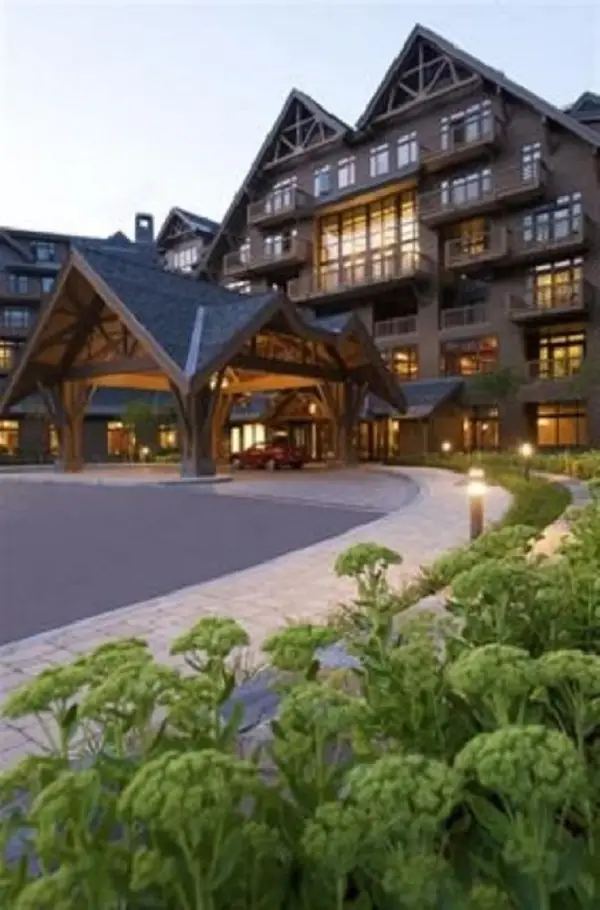 $650,000Active1 beds 1 baths552 sq. ft.
$650,000Active1 beds 1 baths552 sq. ft.7412 Mountain Road #1521, Stowe, VT 05672
MLS# 5076020Listed by: SPRUCE PEAK REALTY LLC - New
 $825,000Active2 beds 2 baths1,272 sq. ft.
$825,000Active2 beds 2 baths1,272 sq. ft.406 Maple Street, Stowe, VT 05672
MLS# 5075966Listed by: PALL SPERA COMPANY REALTORS-STOWE - New
 $1,300,000Active2 beds 2 baths1,138 sq. ft.
$1,300,000Active2 beds 2 baths1,138 sq. ft.7412 Mountain Road #1201-03, Stowe, VT 05672
MLS# 5075829Listed by: SPRUCE PEAK REALTY LLC - New
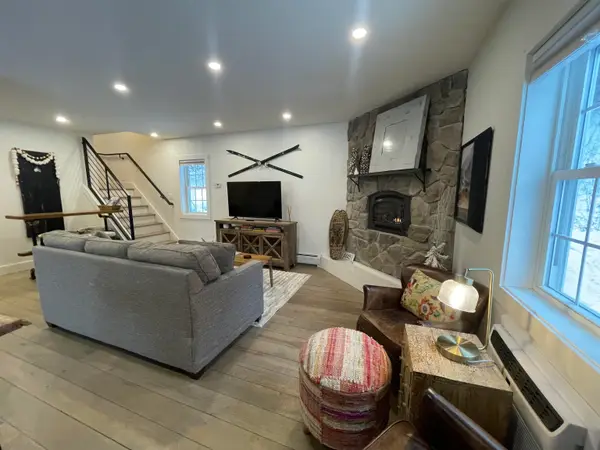 $625,000Active1 beds 2 baths985 sq. ft.
$625,000Active1 beds 2 baths985 sq. ft.1457 Mountain Road, Stowe, VT 05672
MLS# 5075810Listed by: COLDWELL BANKER CARLSON REAL ESTATE - New
 $750,000Active5 Acres
$750,000Active5 Acres0 West Hill Road, Stowe, VT 05672
MLS# 5075799Listed by: BHHS VERMONT REALTY GROUP/MORRISVILLE-STOWE - New
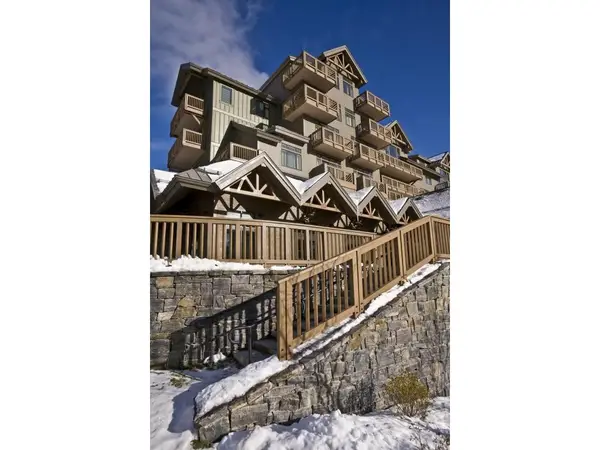 $270,000Active4 beds 5 baths3,145 sq. ft.
$270,000Active4 beds 5 baths3,145 sq. ft.7412 Mountain Road #04-08, 409, Stowe, VT 05672
MLS# 5075661Listed by: SPRUCE PEAK REALTY LLC

