220 Mountainside Drive #E203, Stowe, VT 05672
Local realty services provided by:Better Homes and Gardens Real Estate The Masiello Group
220 Mountainside Drive #E203,Stowe, VT 05672
$332,500
- 2 Beds
- 2 Baths
- 776 sq. ft.
- Condominium
- Active
Listed by: ernie rossi
Office: 802 real estate
MLS#:5068874
Source:PrimeMLS
Price summary
- Price:$332,500
- Price per sq. ft.:$428.48
- Monthly HOA dues:$952
About this home
We are excited to present a unit that is truly ready for immediate occupancy. Complete with included furnishings and perfect for those ready to hit the slopes this season. This world-class complex offers an unparalleled location near all of Stowe's essential amenities. Situated at the bottom of the complex's hill, you are just steps away from local favorites such as The Alchemist Brewery, Idletyme Brewing Company and Restaurant, Picasa, and access to Stowe's famous bike path. The unit itself has been freshly painted and decorated to embody the quintessential Vermont mountain theme. It features an open living area that flows out to a large covered deck with beautiful mountain views. The sleeping arrangements include a primary suite, a second bedroom with twin beds, and a pull-out sofa, offering ample space for guests. For recreation, the Clubhouse is conveniently located directly across from this building and provides a large indoor pool, a hot tub, a sauna, exercise equipment, and lounge areas, along with changing locker rooms. Additional conveniences include the Stowe bus line, which drives by the complex for relaxing mountain access and the allowance of both short-term rentals and pets. Seller is a licensed Realtor in the state of Vermont.
Contact an agent
Home facts
- Year built:1972
- Listing ID #:5068874
- Added:97 day(s) ago
- Updated:February 10, 2026 at 11:30 AM
Rooms and interior
- Bedrooms:2
- Total bathrooms:2
- Full bathrooms:1
- Living area:776 sq. ft.
Heating and cooling
- Cooling:Wall AC
- Heating:Baseboard, Electric
Structure and exterior
- Roof:Asphalt Shingle
- Year built:1972
- Building area:776 sq. ft.
Utilities
- Sewer:Public Available
Finances and disclosures
- Price:$332,500
- Price per sq. ft.:$428.48
- Tax amount:$3,708 (2025)
New listings near 220 Mountainside Drive #E203
- New
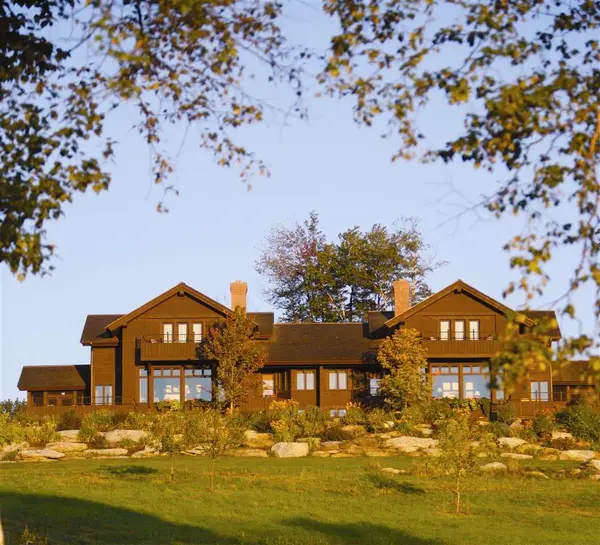 $40,000Active3 beds 4 baths2,543 sq. ft.
$40,000Active3 beds 4 baths2,543 sq. ft.580 Villa Drive #6-G32, Stowe, VT 05672
MLS# 5076298Listed by: TRAPP FAMILY LODGE, INC - New
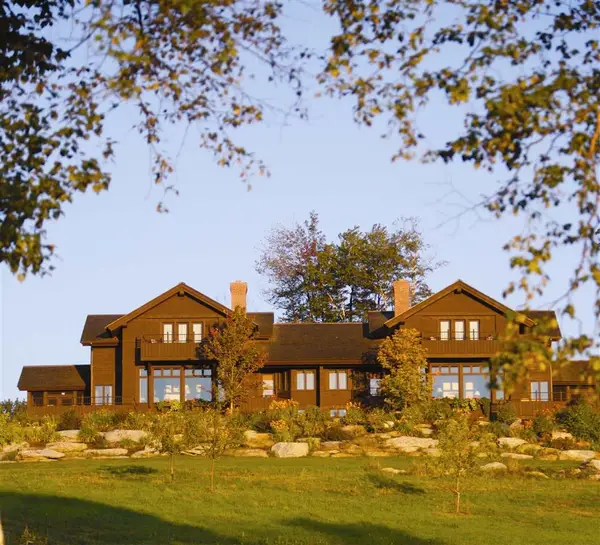 $75,000Active3 beds 4 baths2,543 sq. ft.
$75,000Active3 beds 4 baths2,543 sq. ft.580 Villa Drive #19 -G29-30, Stowe, VT 05672
MLS# 5076292Listed by: TRAPP FAMILY LODGE, INC - New
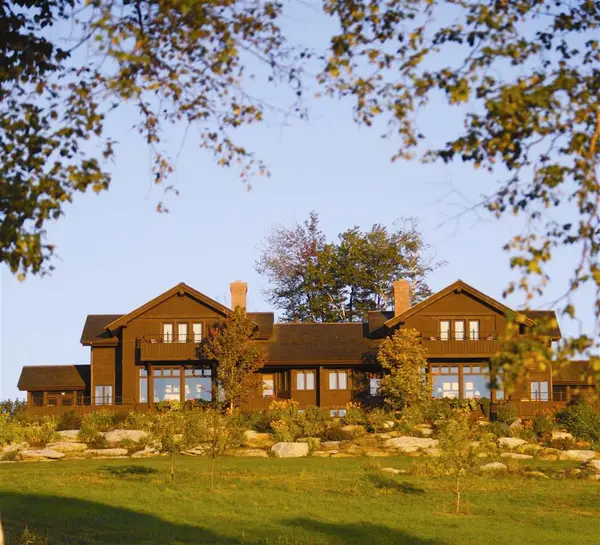 $75,000Active3 beds 4 baths2,543 sq. ft.
$75,000Active3 beds 4 baths2,543 sq. ft.580 Villa Drive #14 -G10-41, Stowe, VT 05672
MLS# 5076237Listed by: TRAPP FAMILY LODGE, INC - Open Sun, 1 to 3pmNew
 $659,000Active3 beds 2 baths1,350 sq. ft.
$659,000Active3 beds 2 baths1,350 sq. ft.60 Village Green Drive #2A, Stowe, VT 05672
MLS# 5076049Listed by: KW VERMONT - New
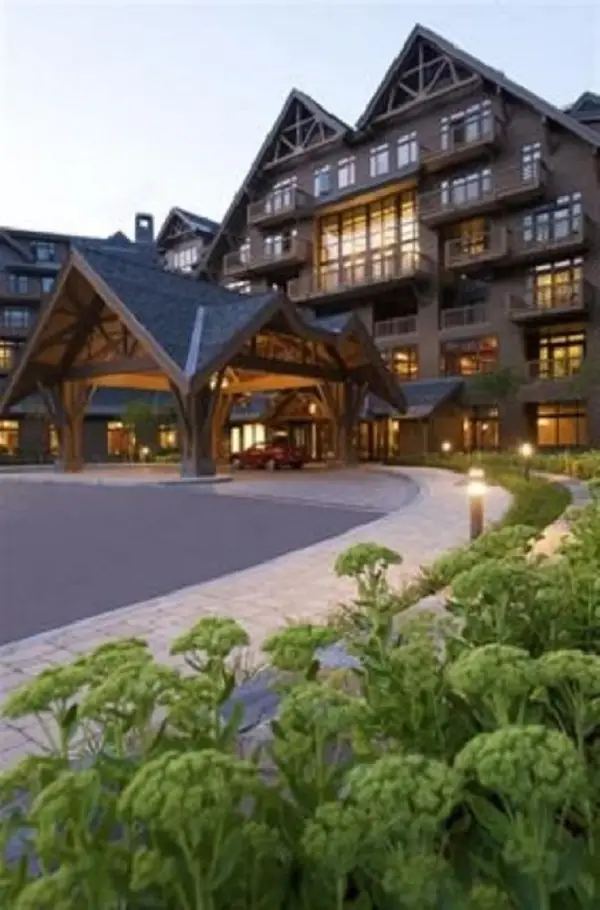 $650,000Active1 beds 1 baths552 sq. ft.
$650,000Active1 beds 1 baths552 sq. ft.7412 Mountain Road #1521, Stowe, VT 05672
MLS# 5076020Listed by: SPRUCE PEAK REALTY LLC - New
 $825,000Active2 beds 2 baths1,272 sq. ft.
$825,000Active2 beds 2 baths1,272 sq. ft.406 Maple Street, Stowe, VT 05672
MLS# 5075966Listed by: PALL SPERA COMPANY REALTORS-STOWE - New
 $1,300,000Active2 beds 2 baths1,138 sq. ft.
$1,300,000Active2 beds 2 baths1,138 sq. ft.7412 Mountain Road #1201-03, Stowe, VT 05672
MLS# 5075829Listed by: SPRUCE PEAK REALTY LLC - New
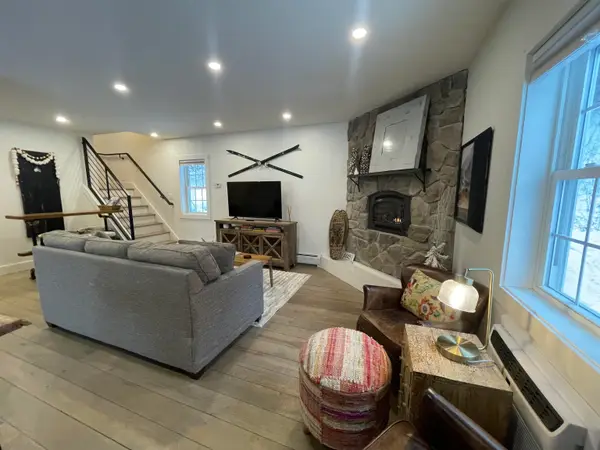 $625,000Active1 beds 2 baths985 sq. ft.
$625,000Active1 beds 2 baths985 sq. ft.1457 Mountain Road, Stowe, VT 05672
MLS# 5075810Listed by: COLDWELL BANKER CARLSON REAL ESTATE - New
 $750,000Active5 Acres
$750,000Active5 Acres0 West Hill Road, Stowe, VT 05672
MLS# 5075799Listed by: BHHS VERMONT REALTY GROUP/MORRISVILLE-STOWE - New
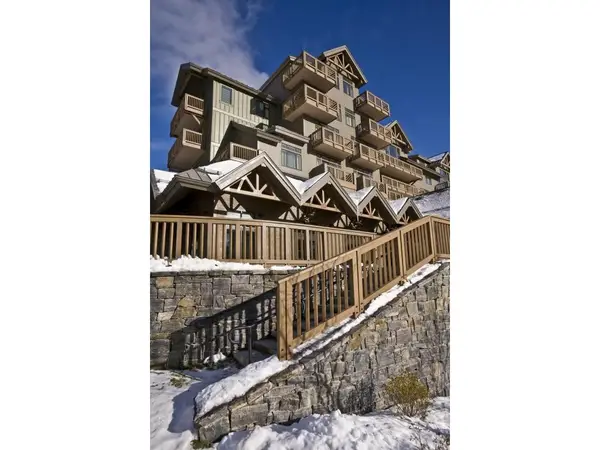 $270,000Active4 beds 5 baths3,145 sq. ft.
$270,000Active4 beds 5 baths3,145 sq. ft.7412 Mountain Road #04-08, 409, Stowe, VT 05672
MLS# 5075661Listed by: SPRUCE PEAK REALTY LLC

