258 Depot Street #A aka Unit 11, Stowe, VT 05672
Local realty services provided by:Better Homes and Gardens Real Estate The Masiello Group
Listed by: roy clark, joni gaines
Office: pall spera company realtors-stowe
MLS#:5051407
Source:PrimeMLS
Price summary
- Price:$1,150,000
- Price per sq. ft.:$409.54
About this home
A charming New England town-home adjacent to the Green Mountain Inn located in the heart of Stowe Village. It is ideal as an investment for your family’s use or rental income. Currently it is the last unit on the property. The main entrance is through the back side of the unit into a foyer with closet plus ample wall space storage for ski equipment or hiking gear. As it is unfurnished, a buyer is at liberty to select a decor to their likely. There are areas totaling 515 +/- square feet for suggested use as a dining area, living room with a gas fireplace and possibly a den. All have 9’ ceilings. The second floor offers a master bedroom suite with full bathroom, and 2 bedrooms sleeping up to 4 people as well as another full bath. The 20’ x 7’ covered porch is accessible from the living room, parking area and the side walking passing. The basement offers two options for storage and family room, a full bathroom, laundry and furnace rooms. The access for the basement is through the house or from the outside. Main Street is a walk away for banks, clothing stores, art galleries, bars and restaurants and the shuttle bus up to Stowe Mt. Resort. This townhouse offers comfortable living in a prime Stowe Village location, combining New England charm with modern convenience and space. Association Fees paid Semi-Annually ($3,764.43 each) are billed for January and July payment. Currently they total $7,528.86. The Seller has a Right of First Refusal.
Contact an agent
Home facts
- Year built:2001
- Listing ID #:5051407
- Added:213 day(s) ago
- Updated:February 10, 2026 at 11:30 AM
Rooms and interior
- Bedrooms:3
- Total bathrooms:4
- Full bathrooms:3
- Living area:2,388 sq. ft.
Heating and cooling
- Cooling:Central AC, Multi-zone
- Heating:Direct Vent, Multi Zone
Structure and exterior
- Roof:Shingle
- Year built:2001
- Building area:2,388 sq. ft.
- Lot area:1.77 Acres
Schools
- High school:Stowe Middle/High School
- Middle school:Stowe Middle/High School
- Elementary school:Stowe Elementary School
Utilities
- Sewer:Metered, Public Available
Finances and disclosures
- Price:$1,150,000
- Price per sq. ft.:$409.54
- Tax amount:$11,208 (2025)
New listings near 258 Depot Street #A aka Unit 11
- New
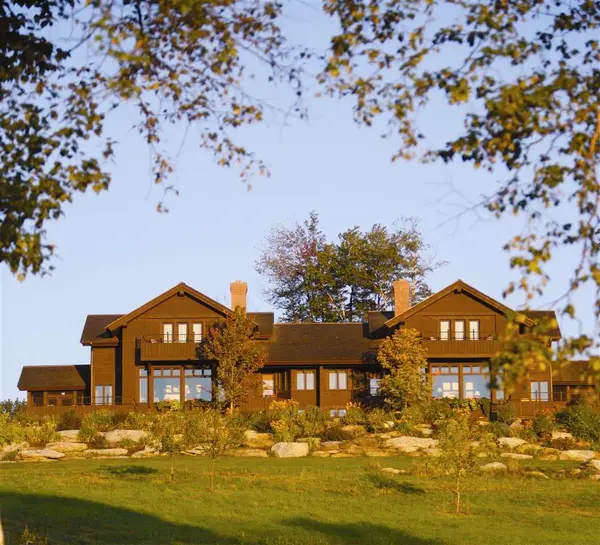 $40,000Active3 beds 4 baths2,543 sq. ft.
$40,000Active3 beds 4 baths2,543 sq. ft.580 Villa Drive #6-G32, Stowe, VT 05672
MLS# 5076298Listed by: TRAPP FAMILY LODGE, INC - New
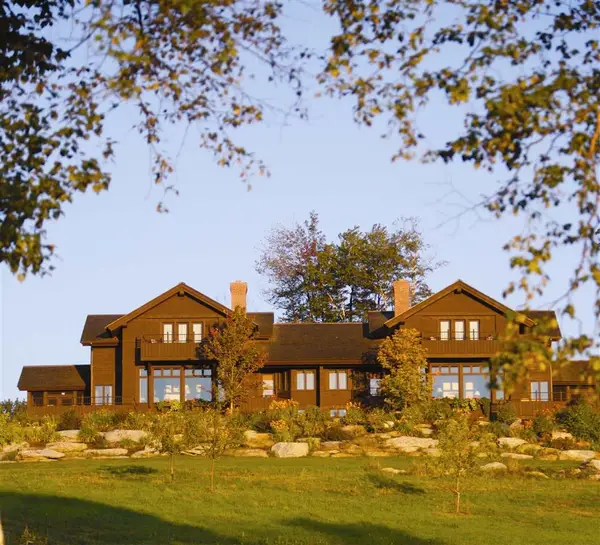 $75,000Active3 beds 4 baths2,543 sq. ft.
$75,000Active3 beds 4 baths2,543 sq. ft.580 Villa Drive #19 -G29-30, Stowe, VT 05672
MLS# 5076292Listed by: TRAPP FAMILY LODGE, INC - New
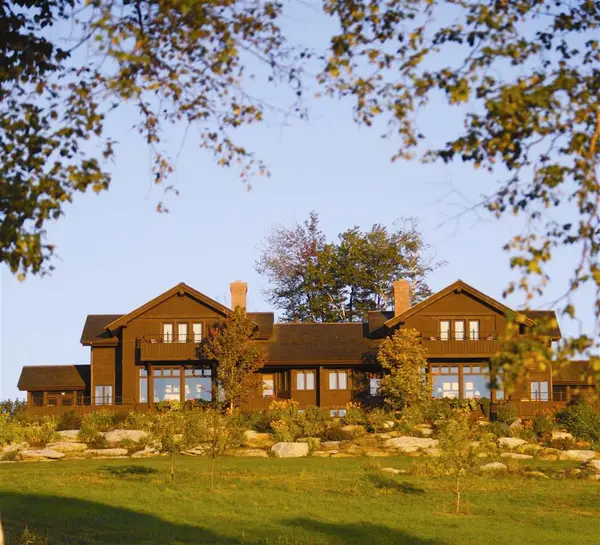 $75,000Active3 beds 4 baths2,543 sq. ft.
$75,000Active3 beds 4 baths2,543 sq. ft.580 Villa Drive #14 -G10-41, Stowe, VT 05672
MLS# 5076237Listed by: TRAPP FAMILY LODGE, INC - Open Sun, 1 to 3pmNew
 $659,000Active3 beds 2 baths1,350 sq. ft.
$659,000Active3 beds 2 baths1,350 sq. ft.60 Village Green Drive #2A, Stowe, VT 05672
MLS# 5076049Listed by: KW VERMONT - New
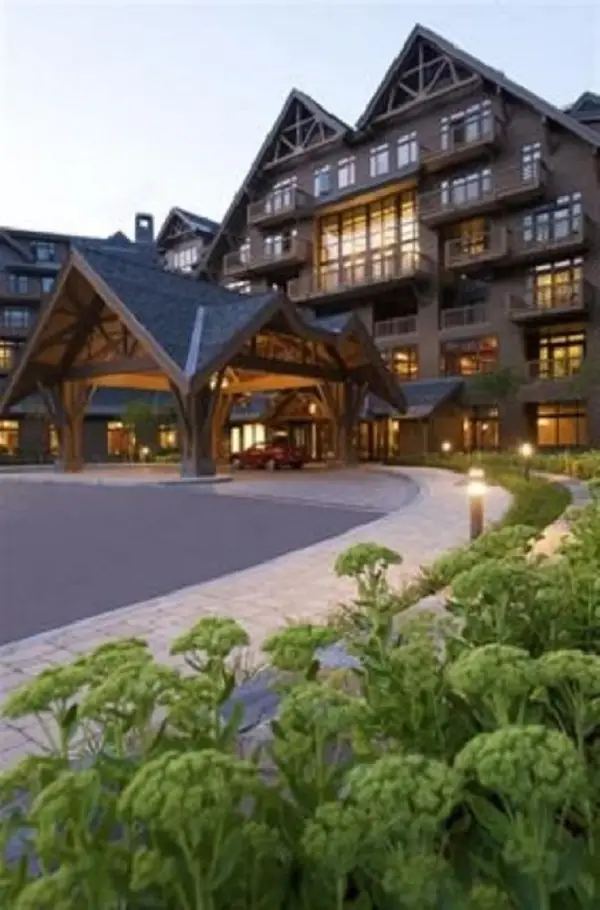 $650,000Active1 beds 1 baths552 sq. ft.
$650,000Active1 beds 1 baths552 sq. ft.7412 Mountain Road #1521, Stowe, VT 05672
MLS# 5076020Listed by: SPRUCE PEAK REALTY LLC - New
 $825,000Active2 beds 2 baths1,272 sq. ft.
$825,000Active2 beds 2 baths1,272 sq. ft.406 Maple Street, Stowe, VT 05672
MLS# 5075966Listed by: PALL SPERA COMPANY REALTORS-STOWE - New
 $1,300,000Active2 beds 2 baths1,138 sq. ft.
$1,300,000Active2 beds 2 baths1,138 sq. ft.7412 Mountain Road #1201-03, Stowe, VT 05672
MLS# 5075829Listed by: SPRUCE PEAK REALTY LLC - New
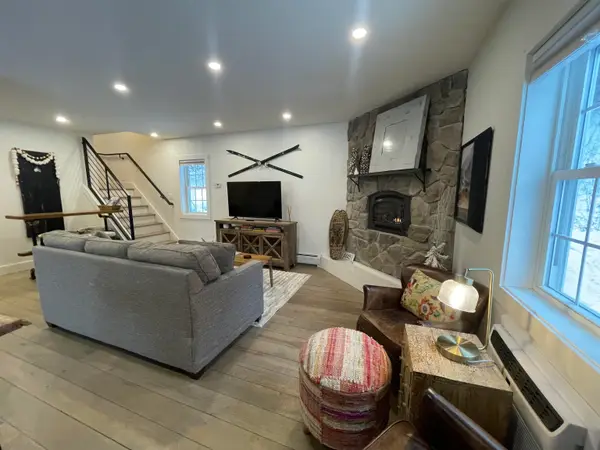 $625,000Active1 beds 2 baths985 sq. ft.
$625,000Active1 beds 2 baths985 sq. ft.1457 Mountain Road, Stowe, VT 05672
MLS# 5075810Listed by: COLDWELL BANKER CARLSON REAL ESTATE - New
 $750,000Active5 Acres
$750,000Active5 Acres0 West Hill Road, Stowe, VT 05672
MLS# 5075799Listed by: BHHS VERMONT REALTY GROUP/MORRISVILLE-STOWE - New
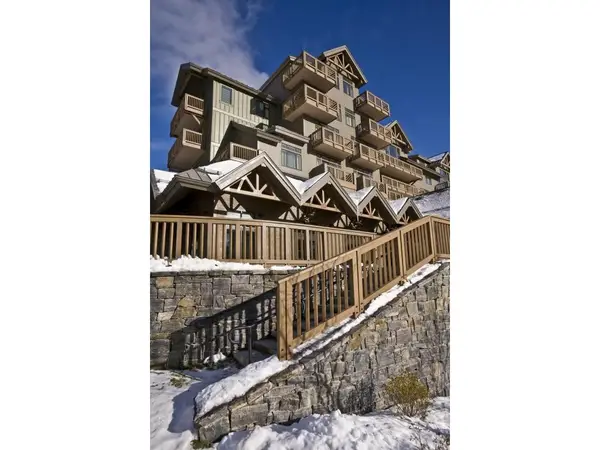 $270,000Active4 beds 5 baths3,145 sq. ft.
$270,000Active4 beds 5 baths3,145 sq. ft.7412 Mountain Road #04-08, 409, Stowe, VT 05672
MLS# 5075661Listed by: SPRUCE PEAK REALTY LLC

