61 McAllister Road, Stowe, VT 05672
Local realty services provided by:Better Homes and Gardens Real Estate The Masiello Group
61 McAllister Road,Stowe, VT 05672
$1,699,000
- 6 Beds
- 6 Baths
- 4,896 sq. ft.
- Single family
- Active
Listed by:steven fosterCell: 646-841-4747
Office:kw vermont-stowe
MLS#:5037058
Source:PrimeMLS
Price summary
- Price:$1,699,000
- Price per sq. ft.:$339.53
About this home
Strong Rental Property. Discover the epitome of VT living at this Stowe home, a retreat featuring pond views, wildlife sightings, luxury amenities, and a warm, inviting atmosphere. This charming home has an open-concept design and timber vaulted ceilings, balancing rural retreat with modern sophistication. The chef's kitchen is perfect for crafting meals to be enjoyed in the glass-enclosed dining room, where you can take in the breathtaking views of Trapp Hill. Curl up with a book by one of the brick fireplaces or treat yourself to a relaxing steam shower, sauna or whirlpool tub. Entertain friends and family easily with a spacious game room and den. The outdoor space boasts an expansive deck overlooking the tranquil pond and garden. If you’ve ever thought about growing a vineyard this is your moment! A well-maintained mini vineyard greets you as you enter the driveway. Love VT syrup? Now you can craft your own with the 30 maple tap lines throughout your woods. The detached post-and-beam barn, with its 2-car capacity, provides ample storage and workspace. The 2-bedroom in-law suite, featuring its own private deck and amenities, offers the perfect space for guests or potential rental income. Steeped in VT charm, this home boasts exposed beams, natural woodwork, wide pine floors, and a witch's window. Its convenient location puts you minutes from biking, downhill and x-c skiing, hiking, golfing, dining, shopping, and more. Rental history available. Showings Delayed until 4/26.
Contact an agent
Home facts
- Year built:1974
- Listing ID #:5037058
- Added:159 day(s) ago
- Updated:September 28, 2025 at 10:27 AM
Rooms and interior
- Bedrooms:6
- Total bathrooms:6
- Full bathrooms:3
- Living area:4,896 sq. ft.
Heating and cooling
- Heating:Baseboard, Direct Vent, Hot Air, Oil
Structure and exterior
- Roof:Asphalt Shingle
- Year built:1974
- Building area:4,896 sq. ft.
- Lot area:6.33 Acres
Schools
- High school:Stowe Middle/High School
- Middle school:Stowe Middle/High School
- Elementary school:Stowe Elementary School
Utilities
- Sewer:Septic
Finances and disclosures
- Price:$1,699,000
- Price per sq. ft.:$339.53
- Tax amount:$12,186 (2024)
New listings near 61 McAllister Road
- New
 $2,250,000Active4 beds 4 baths4,354 sq. ft.
$2,250,000Active4 beds 4 baths4,354 sq. ft.705 Taber Ridge Road, Stowe, VT 05672
MLS# 5063065Listed by: LANDVEST, INC. - New
 $1,985,000Active7 beds 6 baths4,704 sq. ft.
$1,985,000Active7 beds 6 baths4,704 sq. ft.835 Alpine View Road, Stowe, VT 05672
MLS# 5062958Listed by: PALL SPERA COMPANY REALTORS-STOWE - New
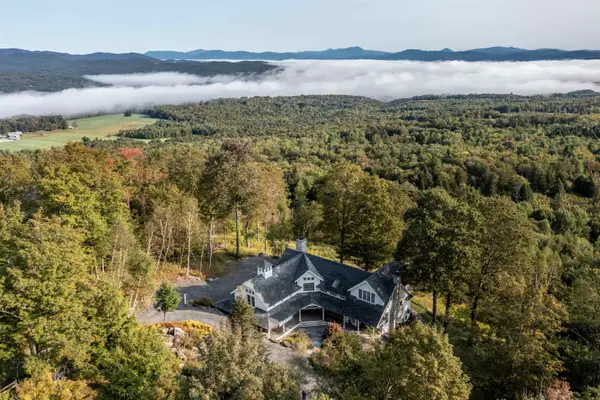 $3,950,000Active4 beds 5 baths4,865 sq. ft.
$3,950,000Active4 beds 5 baths4,865 sq. ft.1241 Taber Ridge Road, Stowe, VT 05672
MLS# 5062535Listed by: PALL SPERA COMPANY REALTORS-STOWE - New
 $2,800,000Active4 beds 4 baths4,293 sq. ft.
$2,800,000Active4 beds 4 baths4,293 sq. ft.2943 Stowe Hollow Road, Stowe, VT 05672
MLS# 5062518Listed by: LANDVEST, INC. - New
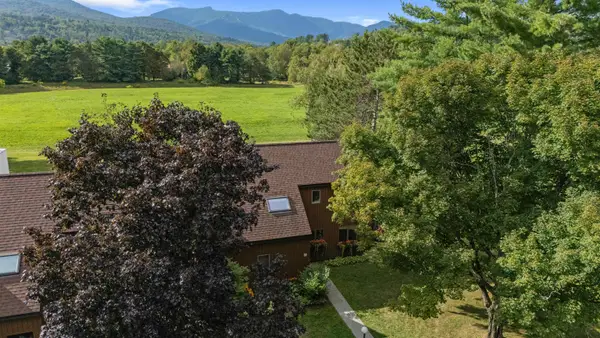 $995,000Active3 beds 3 baths2,020 sq. ft.
$995,000Active3 beds 3 baths2,020 sq. ft.479 Stonybrook Road #33, Stowe, VT 05672
MLS# 5062466Listed by: PALL SPERA COMPANY REALTORS-STOWE VILLAGE - New
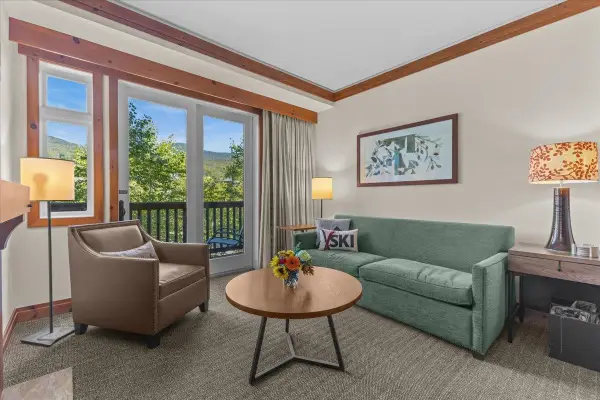 $535,000Active1 beds 1 baths459 sq. ft.
$535,000Active1 beds 1 baths459 sq. ft.7412 Mountain Road #1334, Stowe, VT 05672
MLS# 5062371Listed by: COLDWELL BANKER CARLSON REAL ESTATE - New
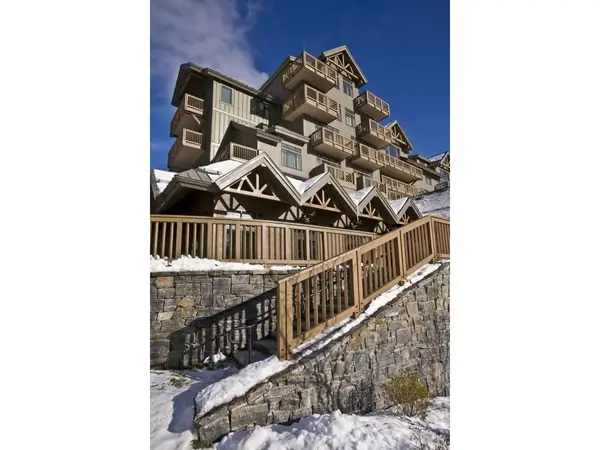 $270,000Active4 beds 5 baths3,000 sq. ft.
$270,000Active4 beds 5 baths3,000 sq. ft.7412 Mountain Road #04-15, 522, Stowe, VT 05672
MLS# 5062235Listed by: SPRUCE PEAK REALTY LLC - New
 $1,149,000Active3 beds 3 baths3,355 sq. ft.
$1,149,000Active3 beds 3 baths3,355 sq. ft.615 Field Road #73, Stowe, VT 05672
MLS# 5062145Listed by: COLDWELL BANKER CARLSON REAL ESTATE - New
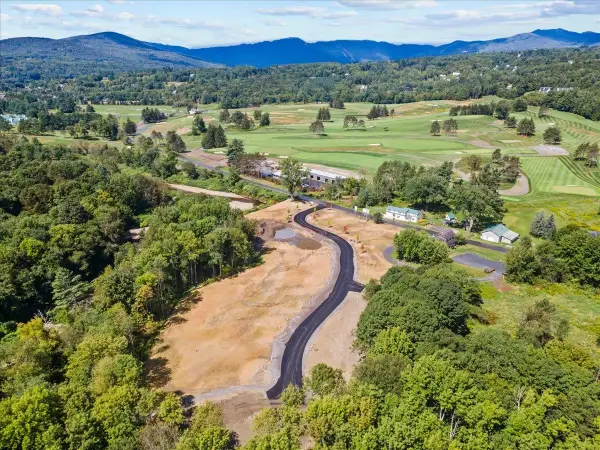 $2,395,000Active3 beds 3 baths3,328 sq. ft.
$2,395,000Active3 beds 3 baths3,328 sq. ft.24 River's Edge Lane, Stowe, VT 05672
MLS# 5061936Listed by: COLDWELL BANKER CARLSON REAL ESTATE 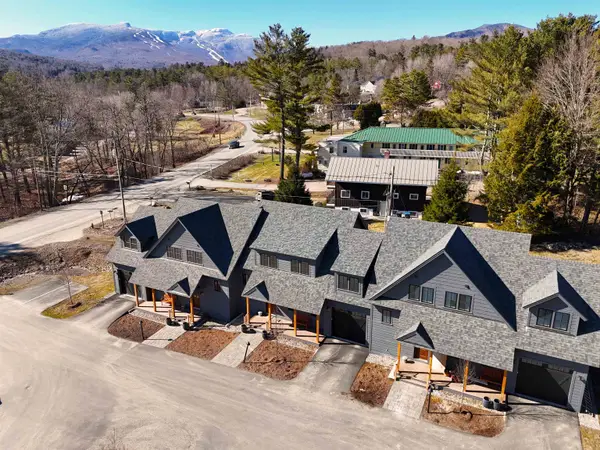 $1,555,000Active4 beds 4 baths3,312 sq. ft.
$1,555,000Active4 beds 4 baths3,312 sq. ft.60-B Landing Circle, Stowe, VT 05672
MLS# 5061552Listed by: PALL SPERA COMPANY REALTORS-STOWE VILLAGE
