60 Forest Heights Road, Stratton, VT 05360
Local realty services provided by:Better Homes and Gardens Real Estate The Masiello Group
Listed by: richard caplan
Office: deerfield valley real estate
MLS#:5016384
Source:PrimeMLS
Price summary
- Price:$999,800
- Price per sq. ft.:$253.76
About this home
Spectacular Soaring Post and Beam located on the Dover/Stratton town line. This fabulous home boasts soaring vaulted ceilings in the living room with a wall of windows bringing the view into your home complete with a cozy brick fireplace that sets the perfect ambiance. The kitchen is a chef’s delight, featuring granite countertops with eat in dining, a center island, half bath and easy access to a large deck—ideal for entertaining or enjoying serene views. The main level offers two bedrooms with a convenient Jack and Jill bath, while the third-floor features two spacious master suites, providing privacy and comfort for family and guests. The lower level is unfinished, offering endless possibilities for customization and expansion. You'll also appreciate the massive 50x40 garage with four bays, including an oversized bay for your camper or toys with a full second floor, perfect for storage or a workshop. Enjoy breathtaking southwest views of Mount Snow and the southern Vermont Green Mountain ridgeline. This home is ideally located near Mount Snow and just a short drive from the Hermitage Club at Haystack Mountain. Don't miss out on this incredible opportunity—schedule your viewing today! VAST access is just down the road. A diamond in the rough and needs a little polishing, but it's well worth it! This property is Priced to Sell and a MUST SEE!! Any resonable offers will be considered.
Contact an agent
Home facts
- Year built:2000
- Listing ID #:5016384
- Added:409 day(s) ago
- Updated:November 11, 2025 at 11:28 AM
Rooms and interior
- Bedrooms:4
- Total bathrooms:4
- Full bathrooms:3
- Living area:2,500 sq. ft.
Heating and cooling
- Heating:Hot Water, Radiant
Structure and exterior
- Roof:Asphalt Shingle
- Year built:2000
- Building area:2,500 sq. ft.
- Lot area:17.6 Acres
Schools
- High school:Choice
- Middle school:Choice
- Elementary school:Choice
Utilities
- Sewer:Septic
Finances and disclosures
- Price:$999,800
- Price per sq. ft.:$253.76
- Tax amount:$9,332 (2023)
New listings near 60 Forest Heights Road
- New
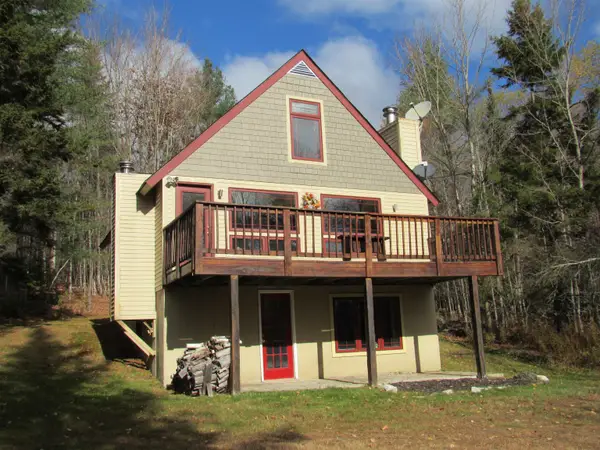 $390,000Active3 beds 2 baths2,208 sq. ft.
$390,000Active3 beds 2 baths2,208 sq. ft.440 Stratton Arlington Road, Stratton, VT 05360
MLS# 5068184Listed by: MICHAEL ENGLAND REAL ESTATE 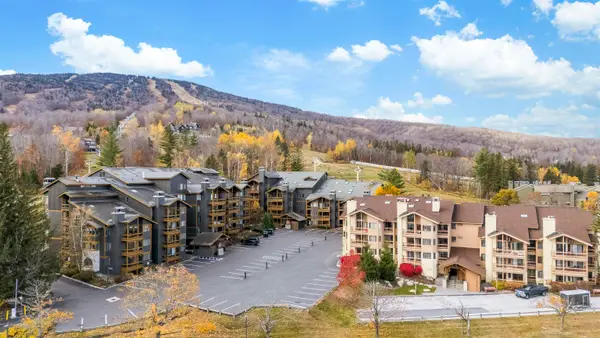 $735,000Active2 beds 2 baths1,200 sq. ft.
$735,000Active2 beds 2 baths1,200 sq. ft.778 Stratton Mountain Access Road #2302, Stratton, VT 05155
MLS# 5067919Listed by: STRATTON REAL ESTATE $798,000Active3 beds 2 baths2,588 sq. ft.
$798,000Active3 beds 2 baths2,588 sq. ft.619 Stratton Arlington Road, Stratton, VT 05360
MLS# 5067339Listed by: FOUR SEASONS SOTHEBY'S INT'L REALTY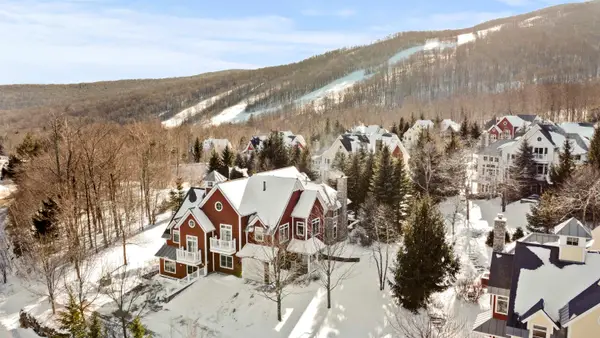 $3,750,000Active6 beds 7 baths5,660 sq. ft.
$3,750,000Active6 beds 7 baths5,660 sq. ft.168 Sunbowl Ridge Road #168 AB, Stratton, VT 05155
MLS# 5067327Listed by: STRATTON REAL ESTATE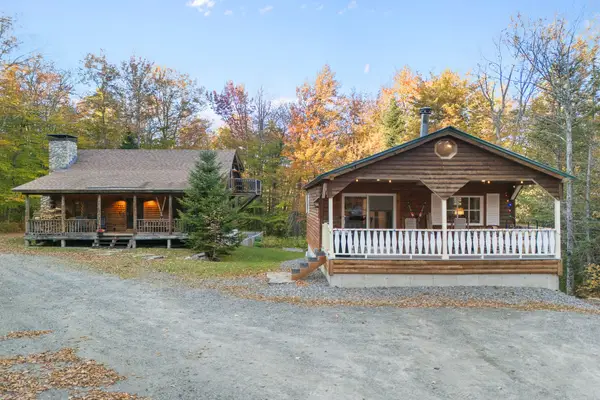 $644,000Active3 beds 3 baths2,329 sq. ft.
$644,000Active3 beds 3 baths2,329 sq. ft.774 Stratton Arlington Road, Stratton, VT 05360
MLS# 5064604Listed by: FOUR SEASONS SOTHEBY'S INT'L REALTY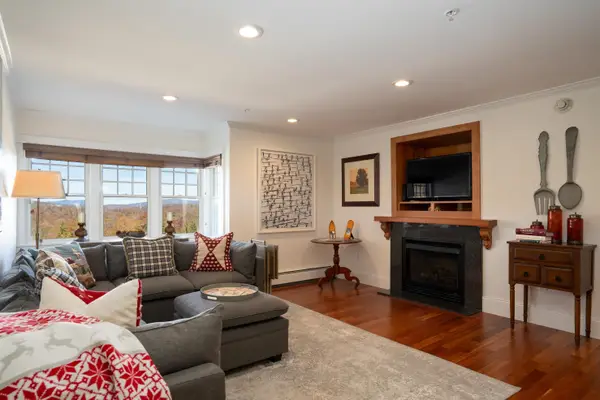 $995,000Active3 beds 3 baths1,697 sq. ft.
$995,000Active3 beds 3 baths1,697 sq. ft.19 Village Lodge Road #209, Stratton, VT 05155
MLS# 5064360Listed by: FOUR SEASONS SOTHEBY'S INT'L REALTY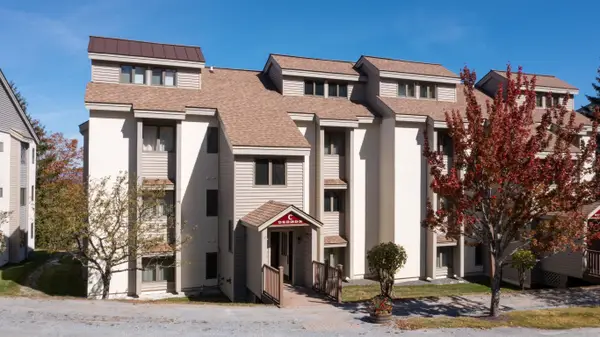 $849,000Active4 beds 2 baths1,638 sq. ft.
$849,000Active4 beds 2 baths1,638 sq. ft.12 Ober tal Drive #Unit C/23C/24, Stratton, VT 05155
MLS# 5064315Listed by: FOUR SEASONS SOTHEBY'S INT'L REALTY $579,000Active2 beds 2 baths1,131 sq. ft.
$579,000Active2 beds 2 baths1,131 sq. ft.771 Stratton Mountain Access Road #457, Stratton, VT 05155
MLS# 5062590Listed by: STRATTON REAL ESTATE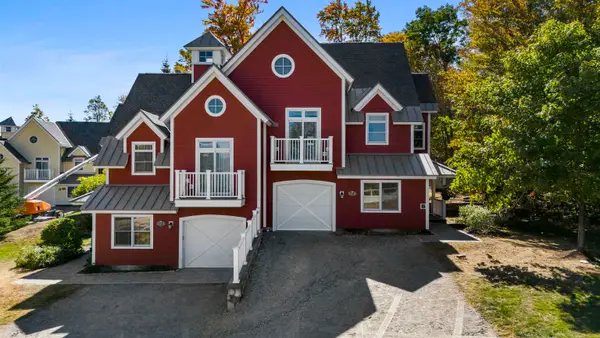 $1,725,000Active4 beds 4 baths2,698 sq. ft.
$1,725,000Active4 beds 4 baths2,698 sq. ft.122B Sun Bowl Ridge Road, Stratton, VT 05155
MLS# 5062456Listed by: STRATTON REAL ESTATE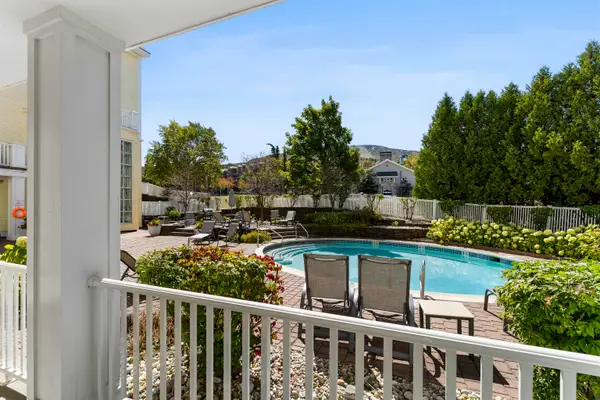 $659,000Active2 beds 2 baths980 sq. ft.
$659,000Active2 beds 2 baths980 sq. ft.761 Stratton Mountain Access Road #130, Stratton, VT 05155
MLS# 5062381Listed by: STRATTON REAL ESTATE
