15 Glen Ridge Lane, Swanton, VT 05488
Local realty services provided by:Better Homes and Gardens Real Estate The Masiello Group
15 Glen Ridge Lane,Swanton, VT 05488
$369,900
- 3 Beds
- 1 Baths
- 1,834 sq. ft.
- Single family
- Active
Listed by: the paul martin team, paul martin
Office: m realty
MLS#:5068660
Source:PrimeMLS
Price summary
- Price:$369,900
- Price per sq. ft.:$152.73
- Monthly HOA dues:$58.33
About this home
Nestled in the sought-after Glen Ridge Lane neighborhood, this charming raised ranch offers the perfect balance of modern updates, outdoor enjoyment, and comfortable living. From its attractive curb appeal and freshly paved driveway to the welcoming front entry, this home immediately draws you in. Step inside to discover a bright, open living area that feels both spacious and inviting. The updated kitchen features stylish finishes and plenty of workspace, ideal for both everyday meals and entertaining. New flooring throughout adds a fresh, cohesive feel across the main level, complementing the airy flow between the living room, dining area, and three comfortable bedrooms. The finished lower level provides valuable bonus space—perfect for a family room, home office, gym, or guest area—while the well-sized two-car garage offers generous storage and convenience. Outdoors, you’ll love the fenced-in backyard, perfect for pets or play, and the new shed for extra storage. Beyond your own yard, the Glen Ridge Lane community offers acres of beautiful common land complete with scenic trails, ideal for walking, jogging, or simply enjoying nature right from your doorstep. With its thoughtful upgrades, flexible living spaces, and access to abundant outdoor recreation, this is a home that truly has it all—comfort, charm, and a wonderful sense of community.
Contact an agent
Home facts
- Year built:2003
- Listing ID #:5068660
- Added:108 day(s) ago
- Updated:February 22, 2026 at 11:25 AM
Rooms and interior
- Bedrooms:3
- Total bathrooms:1
- Full bathrooms:1
- Living area:1,834 sq. ft.
Heating and cooling
- Heating:Baseboard
Structure and exterior
- Roof:Shingle
- Year built:2003
- Building area:1,834 sq. ft.
- Lot area:0.37 Acres
Schools
- High school:Missisquoi Valley UHSD #7
- Middle school:Missisquoi Valley Union Jshs
- Elementary school:Swanton School
Utilities
- Sewer:On Site Septic Exists, Septic
Finances and disclosures
- Price:$369,900
- Price per sq. ft.:$152.73
- Tax amount:$4,417 (2025)
New listings near 15 Glen Ridge Lane
- New
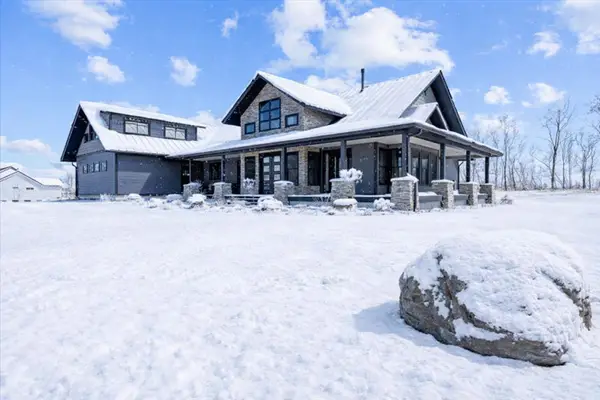 $1,475,000Active3 beds 2 baths3,698 sq. ft.
$1,475,000Active3 beds 2 baths3,698 sq. ft.61 Lakewood Drive, Swanton, VT 05488
MLS# 5077014Listed by: RE/MAX NORTH PROFESSIONALS - New
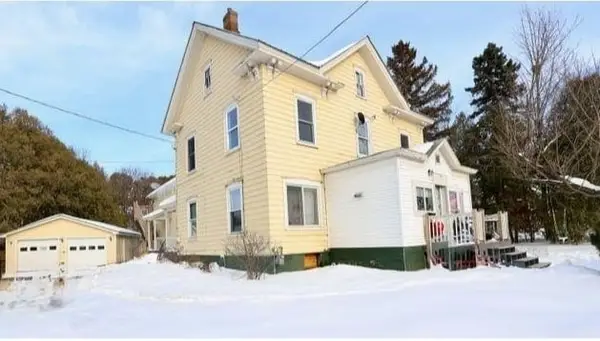 $399,000Active8 beds 3 baths3,364 sq. ft.
$399,000Active8 beds 3 baths3,364 sq. ft.33 Grand Avenue, Swanton, VT 05488
MLS# 5077006Listed by: NORTHERN VERMONT REALTY GROUP - New
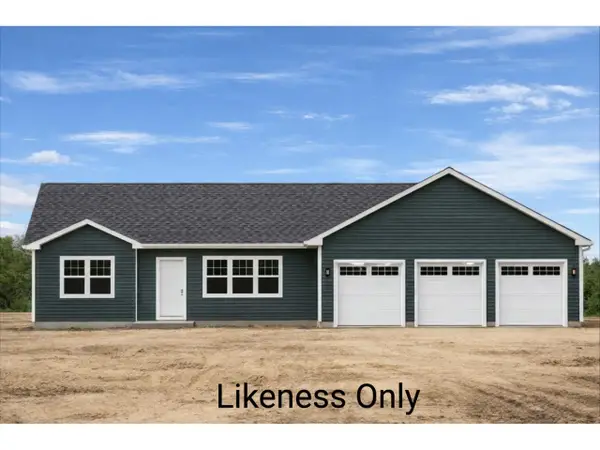 $619,000Active3 beds 2 baths1,650 sq. ft.
$619,000Active3 beds 2 baths1,650 sq. ft.181 Lydia's Ridge #L-5, Swanton, VT 05488
MLS# 5076592Listed by: COLDWELL BANKER HICKOK AND BOARDMAN 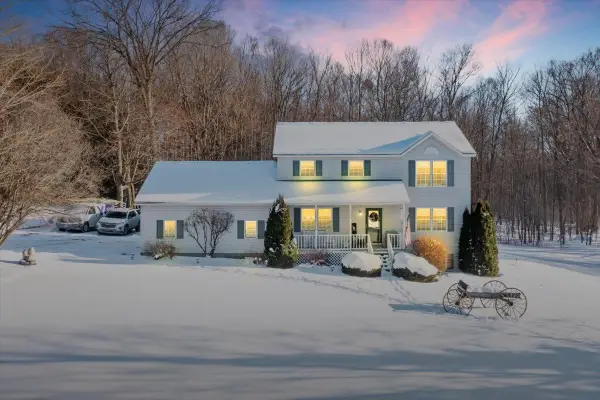 $539,000Pending3 beds 3 baths2,160 sq. ft.
$539,000Pending3 beds 3 baths2,160 sq. ft.130 Mountain View Drive, Swanton, VT 05488
MLS# 5076455Listed by: M REALTY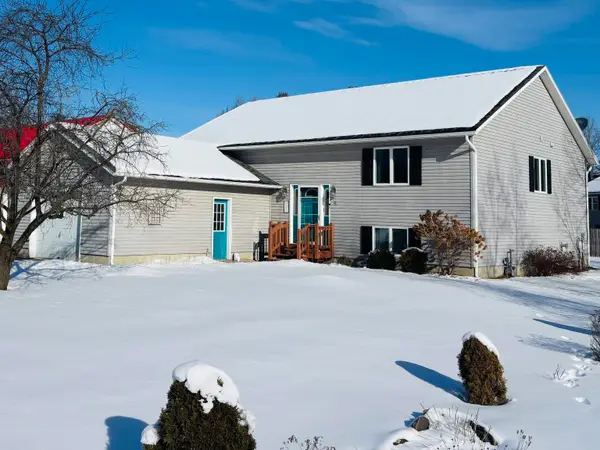 $399,000Active3 beds 2 baths2,428 sq. ft.
$399,000Active3 beds 2 baths2,428 sq. ft.9 Andy Avenue, Swanton, VT 05488
MLS# 5076013Listed by: AMY GERRITY-PARENT REALTY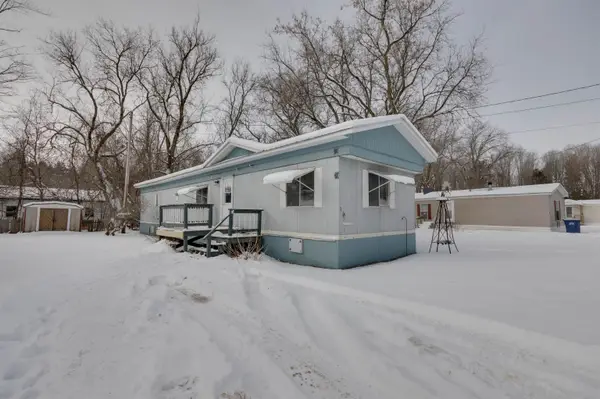 $94,900Active3 beds 2 baths840 sq. ft.
$94,900Active3 beds 2 baths840 sq. ft.3 Country Acres, Swanton, VT 05488
MLS# 5075874Listed by: KW VERMONT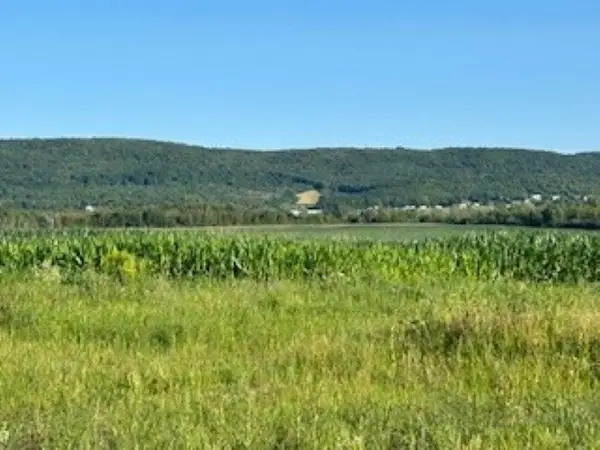 $5,372,000Active141.37 Acres
$5,372,000Active141.37 Acres2621 Highgate Road, Swanton, VT 05488
MLS# 5074390Listed by: S. R. SMITH REAL ESTATE $415,000Pending3 beds 3 baths1,973 sq. ft.
$415,000Pending3 beds 3 baths1,973 sq. ft.3 Jones Court, Swanton, VT 05488
MLS# 5074381Listed by: RIDGELINE REAL ESTATE $510,000Active3 beds 3 baths2,628 sq. ft.
$510,000Active3 beds 3 baths2,628 sq. ft.137 St. Albans Road, Swanton, VT 05488
MLS# 5074371Listed by: COLDWELL BANKER HICKOK AND BOARDMAN $549,000Active3 beds 2 baths3,072 sq. ft.
$549,000Active3 beds 2 baths3,072 sq. ft.61 Campbell Bay Road, Swanton, VT 05488
MLS# 5074340Listed by: PRIME REAL ESTATE

