207 Fawn Lane, Swanton, VT 05488
Local realty services provided by:Better Homes and Gardens Real Estate The Masiello Group
207 Fawn Lane,Swanton, VT 05488
$589,900
- 2 Beds
- 3 Baths
- 1,721 sq. ft.
- Single family
- Active
Listed by: the paul martin team, paul martin
Office: m realty
MLS#:5064985
Source:PrimeMLS
Price summary
- Price:$589,900
- Price per sq. ft.:$234.37
About this home
Brand-New Home on Fawn Lane – Nearing Completion! Photos will be added as finishes progress. With a panoramic view of the ridgeline, this beautifully designed new construction offers a perfect blend of modern craftsmanship and timeless comfort. The light, airy interior is bathed in natural sunlight from large windows, enhancing the clean lines and neutral palette throughout. The open-concept layout flows effortlessly from the kitchen to the spacious living area—ideal for both everyday living and entertaining. Upstairs, the large primary suite provides a peaceful retreat, complete with generous closet space and a luxurious ensuite bath. Additional bedrooms and baths offer comfort and convenience for family or guests. Enjoy the welcoming covered front porch, a perfect spot to take in the serene surroundings and country views. With its thoughtful design, natural light, and prime location facing the ridge, this home captures the essence of refined Vermont living. Completion is just around the corner—schedule your showing today to make it yours!
Contact an agent
Home facts
- Year built:2025
- Listing ID #:5064985
- Added:70 day(s) ago
- Updated:December 17, 2025 at 01:35 PM
Rooms and interior
- Bedrooms:2
- Total bathrooms:3
- Full bathrooms:2
- Living area:1,721 sq. ft.
Heating and cooling
- Heating:Baseboard, Hot Water
Structure and exterior
- Roof:Shingle
- Year built:2025
- Building area:1,721 sq. ft.
- Lot area:1.25 Acres
Schools
- High school:Missisquoi Valley UHSD #7
- Middle school:Missisquoi Valley Union Jshs
- Elementary school:Swanton School
Finances and disclosures
- Price:$589,900
- Price per sq. ft.:$234.37
New listings near 207 Fawn Lane
- New
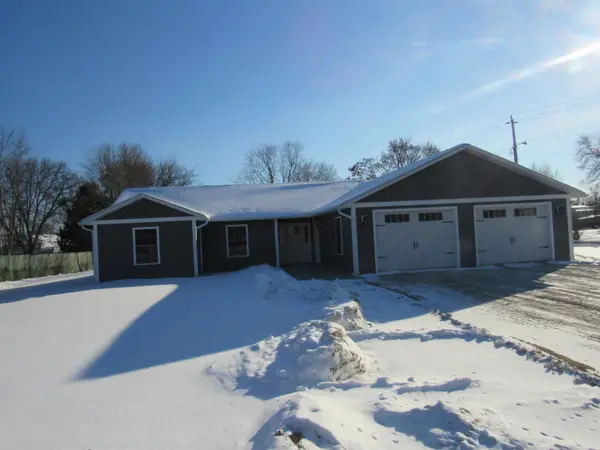 $499,000Active3 beds 2 baths1,604 sq. ft.
$499,000Active3 beds 2 baths1,604 sq. ft.94 Canada Street, Swanton, VT 05488
MLS# 5072186Listed by: KW VERMONT - New
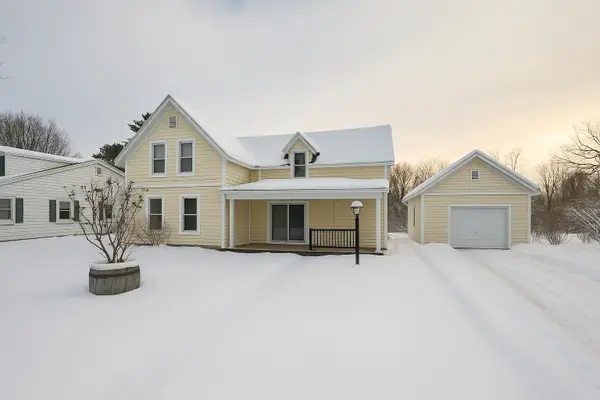 $275,000Active3 beds 2 baths1,431 sq. ft.
$275,000Active3 beds 2 baths1,431 sq. ft.38 Church Street, Swanton, VT 05488
MLS# 5072007Listed by: YOUR JOURNEY REAL ESTATE - New
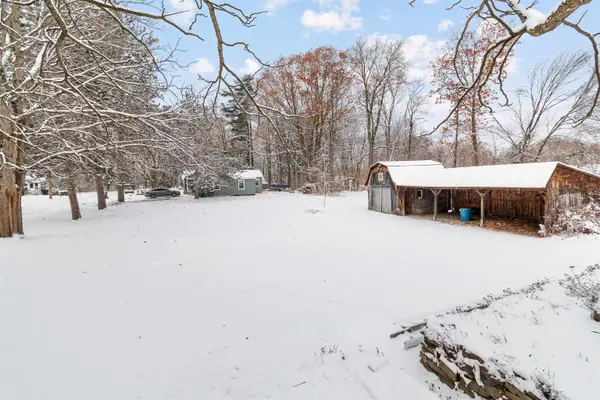 $100,000Active0.2 Acres
$100,000Active0.2 Acres00 Bosworth Street, Swanton, VT 05488
MLS# 5071639Listed by: M REALTY - Open Sun, 12 to 2pmNew
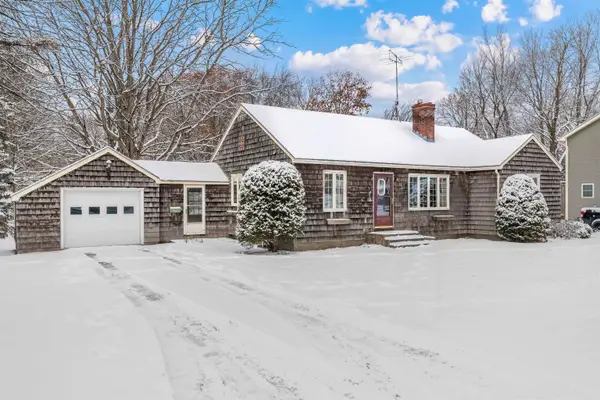 $400,000Active3 beds 2 baths2,222 sq. ft.
$400,000Active3 beds 2 baths2,222 sq. ft.39 Spring Street, Swanton, VT 05488
MLS# 5071643Listed by: M REALTY  $645,000Active4 beds 3 baths3,942 sq. ft.
$645,000Active4 beds 3 baths3,942 sq. ft.94 St. Albans Road, Swanton, VT 05488
MLS# 5070947Listed by: CENTURY 21 NORTH EAST $399,900Active4 beds 3 baths2,276 sq. ft.
$399,900Active4 beds 3 baths2,276 sq. ft.13 Laroe Street, Swanton, VT 05488
MLS# 5070880Listed by: AMY GERRITY-PARENT REALTY $339,000Active3 beds 2 baths1,512 sq. ft.
$339,000Active3 beds 2 baths1,512 sq. ft.60 Middle Road, Swanton, VT 05488
MLS# 5070809Listed by: CENTURY 21 NORTH EAST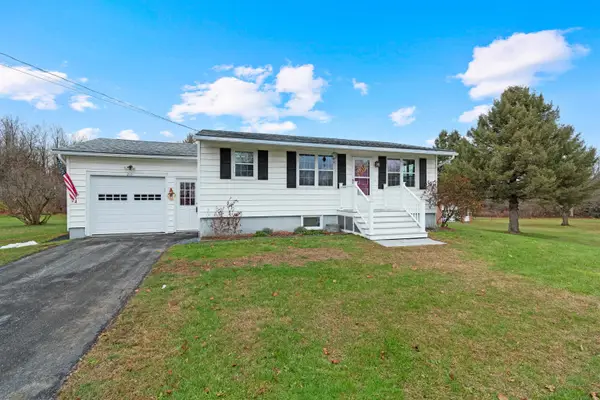 $305,000Active2 beds 1 baths1,123 sq. ft.
$305,000Active2 beds 1 baths1,123 sq. ft.210 St. Albans Road, Swanton, VT 05488
MLS# 5070685Listed by: M REALTY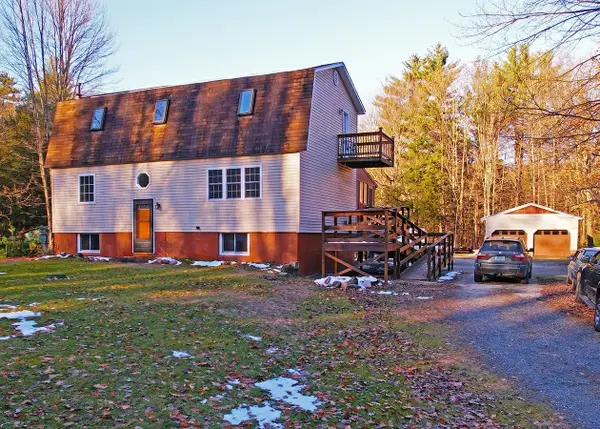 $429,000Active3 beds 2 baths2,448 sq. ft.
$429,000Active3 beds 2 baths2,448 sq. ft.79 Waugh Farm Road, Swanton, VT 05488
MLS# 5070332Listed by: SHERWOOD REAL ESTATE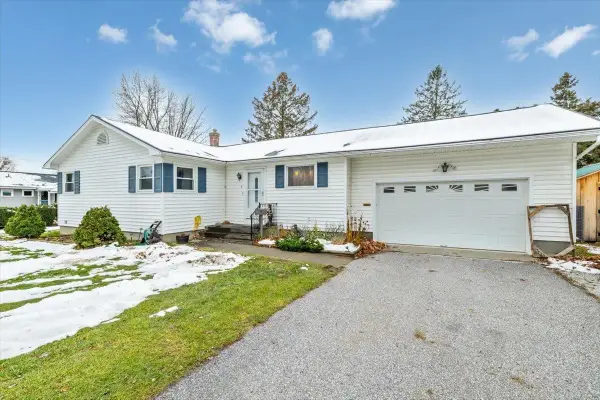 $334,000Active3 beds 2 baths1,650 sq. ft.
$334,000Active3 beds 2 baths1,650 sq. ft.3 Charles Street, Swanton, VT 05488
MLS# 5069875Listed by: KW VERMONT- ENOSBURG
