1854 Sawnee Bean Road, Thetford, VT 05075
Local realty services provided by:Better Homes and Gardens Real Estate The Milestone Team
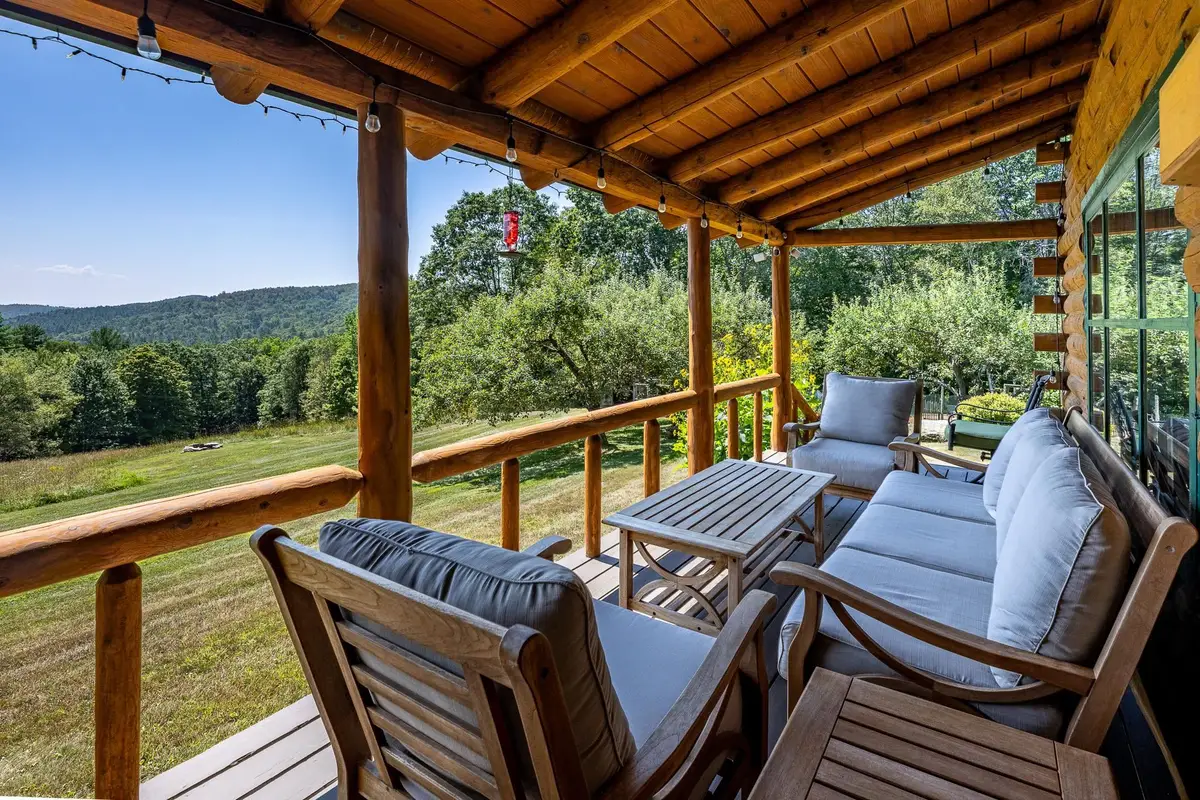
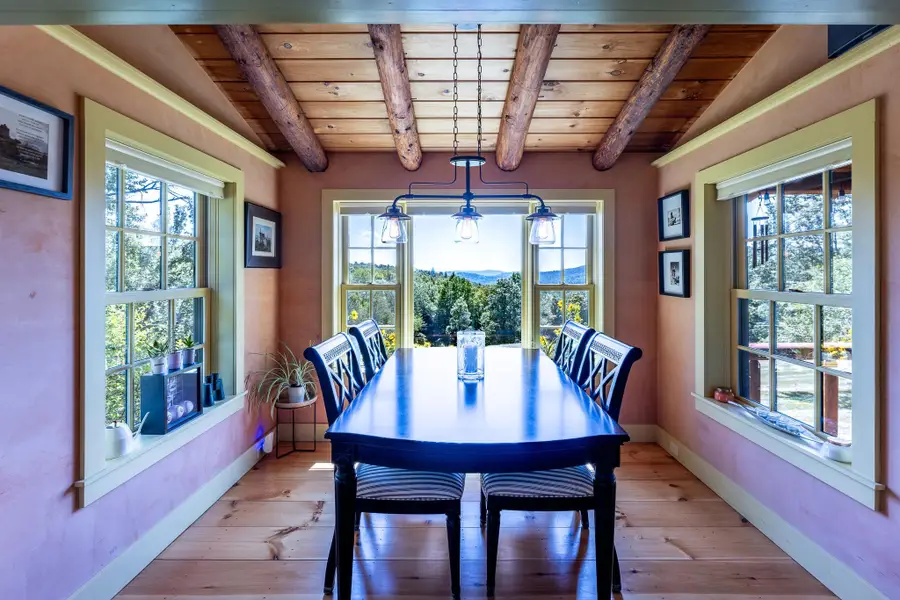

1854 Sawnee Bean Road,Thetford, VT 05075
$850,000
- 3 Beds
- 2 Baths
- 1,732 sq. ft.
- Single family
- Active
Listed by:melissa robinsonCell: 603-667-7761
Office:coldwell banker lifestyles - hanover
MLS#:5056939
Source:PrimeMLS
Price summary
- Price:$850,000
- Price per sq. ft.:$354.91
About this home
Wake up in your own private haven—36.9± acres perched high with mountain views that stretch for miles. This beautiful 3-bedroom, 2-bath residence blends rustic Vermont charm with refined updates, from a chef-inspired kitchen and spa-like baths to warm pine floors and a light-filled open layout. Every detail has been thoughtfully chosen to enhance comfort, style, and efficiency. Some of the awesome features include high speed fiber optic internet, AC/heat pumps throughout the home, bonus room in basement with sauna, Tesla Powerwall for backup power, smart thermostats and solar power electricity. Step outside to discover an elegant 24' x 36' barn, lush gardens, apple trees, and an outdoor shower framed by sweeping hills. Multiple decks and a covered front porch invite moments of stillness, whether you’re sipping morning coffee or hosting evening gatherings under a painted sky. Here, there are no neighbors in sight—just you, the mountains, and a life well-lived.
Contact an agent
Home facts
- Year built:1975
- Listing Id #:5056939
- Added:2 day(s) ago
- Updated:August 18, 2025 at 11:38 PM
Rooms and interior
- Bedrooms:3
- Total bathrooms:2
- Living area:1,732 sq. ft.
Heating and cooling
- Cooling:Mini Split
- Heating:Radiant Floor
Structure and exterior
- Roof:Standing Seam
- Year built:1975
- Building area:1,732 sq. ft.
- Lot area:36.9 Acres
Schools
- High school:Thetford Academy
- Middle school:Thetford Academy
- Elementary school:Thetford Elementary School
Utilities
- Sewer:Concrete, Leach Field, Private
Finances and disclosures
- Price:$850,000
- Price per sq. ft.:$354.91
- Tax amount:$8,729 (2024)
New listings near 1854 Sawnee Bean Road
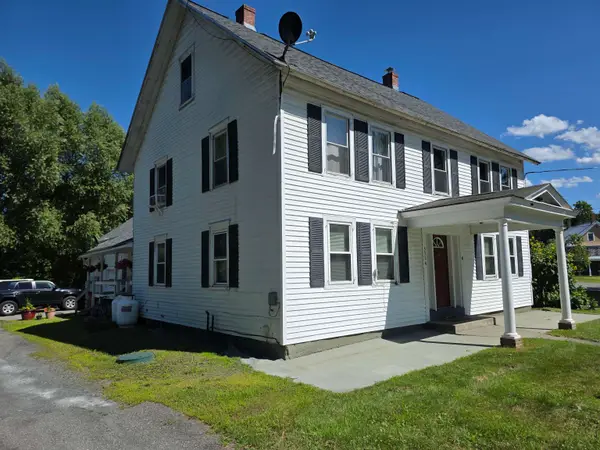 $425,000Active-- beds -- baths3,024 sq. ft.
$425,000Active-- beds -- baths3,024 sq. ft.5334 Route 5, Thetford, VT 05054
MLS# 5053697Listed by: KW VERMONT WOODSTOCK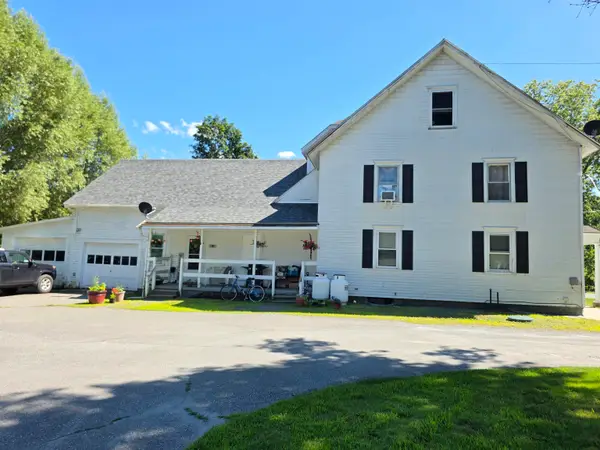 $425,000Active6 beds 4 baths3,024 sq. ft.
$425,000Active6 beds 4 baths3,024 sq. ft.5334 Route 5, Thetford, VT 05054
MLS# 5053704Listed by: KW VERMONT WOODSTOCK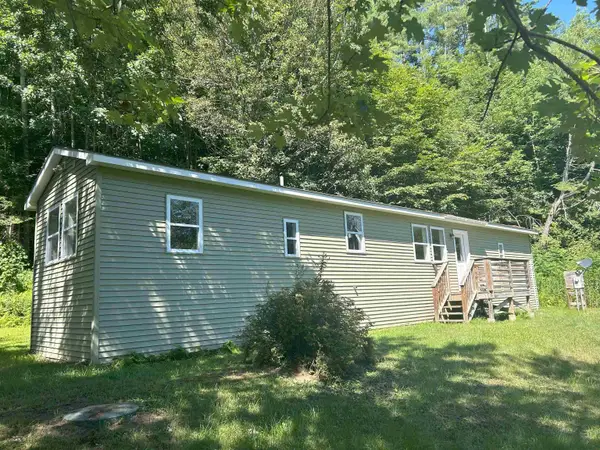 $279,000Active3 beds 1 baths924 sq. ft.
$279,000Active3 beds 1 baths924 sq. ft.5859 US Route 5, Thetford, VT 05054
MLS# 5053443Listed by: FOUR SEASONS SOTHEBY'S INT'L REALTY $1,150,000Active3 beds 3 baths2,038 sq. ft.
$1,150,000Active3 beds 3 baths2,038 sq. ft.3782 US Route 113, Thetford, VT 05075
MLS# 5051712Listed by: SNYDER DONEGAN REAL ESTATE GROUP $540,000Active2 beds 3 baths1,838 sq. ft.
$540,000Active2 beds 3 baths1,838 sq. ft.923 Gove Hill Road, Thetford, VT 05075
MLS# 5051566Listed by: FOUR SEASONS SOTHEBY'S INT'L REALTY $315,000Active52.6 Acres
$315,000Active52.6 Acres567 Sawnee Bean Road, Thetford, VT 05075
MLS# 5051254Listed by: KW COASTAL AND LAKES & MOUNTAINS REALTY/HANOVER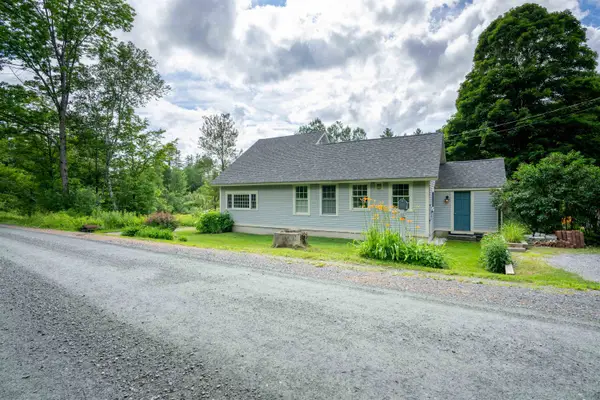 $369,000Active2 beds 1 baths1,298 sq. ft.
$369,000Active2 beds 1 baths1,298 sq. ft.102 Turnpike Road, Thetford, VT 05075
MLS# 5050741Listed by: MARTHA E. DIEBOLD/HANOVER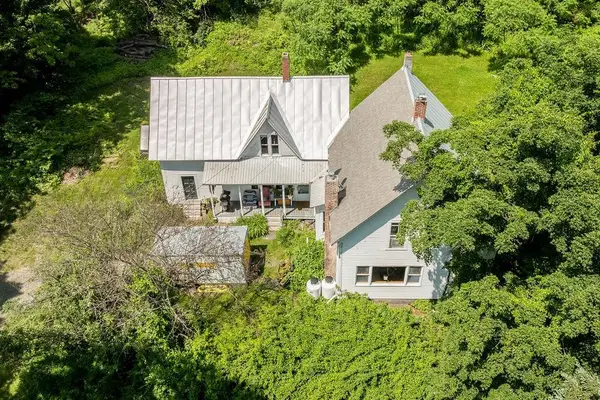 $389,000Active4 beds 2 baths2,440 sq. ft.
$389,000Active4 beds 2 baths2,440 sq. ft.5717 US Route 5, Thetford, VT 05054
MLS# 5048742Listed by: COLDWELL BANKER LIFESTYLES - HANOVER $625,000Active3 beds 3 baths2,743 sq. ft.
$625,000Active3 beds 3 baths2,743 sq. ft.794 Sawnee Bean Road, Thetford, VT 05075
MLS# 5045806Listed by: FOUR SEASONS SOTHEBY'S INT'L REALTY
