38 Gerts Knob Road, Underhill, VT 05489
Local realty services provided by:Better Homes and Gardens Real Estate The Masiello Group
38 Gerts Knob Road,Underhill, VT 05489
$515,000
- 3 Beds
- 3 Baths
- 2,592 sq. ft.
- Single family
- Active
Listed by:elise polli
Office:polli properties
MLS#:5051593
Source:PrimeMLS
Price summary
- Price:$515,000
- Price per sq. ft.:$165.49
About this home
Tucked into the trees of Underhill, this charming home offers the peace and privacy you've been craving- plus easy access to some of Vermont’s best outdoor adventures. Enter through a slate-tiled mudroom that welcomes you year-round. The open-concept first floor includes a sunken living room with a stone chimney and floor-to-ceiling windows that frame the forest beyond. The dining area opens to an oversized screened porch- perfect for quiet mornings or summer entertaining. The updated kitchen features granite counters, modern appliances, a farmhouse sink, and hillside views. The layout makes it easy to cook and connect with guests. At the opposite end of the home, the first-floor primary suite includes an attached bath and a jetted soaking tub with treehouse-like views. A half bath adds convenience for guests. Upstairs, you’ll find two bedrooms and two bonus rooms- ideal for an office, playroom, or studio- plus a full shared bath. Outside, enjoy mature apple trees, blueberry bushes, a sugar shack (now used as a shed), barn, and established gardens. Host BBQs on the concrete patio, tend to the gardens or explore nearby trails. Oil boiler to be replaced prior to closing. Just minutes to Smugglers’ Notch, Underhill State Park, and more. Whether you’re seeking a full-time residence or a peaceful weekend getaway, 38 Gerts Knob Road is a rare blend of Vermont charm, modern comfort, and natural beauty. Come experience privacy, peace, and possibility in this beautiful setting!
Contact an agent
Home facts
- Year built:1980
- Listing ID #:5051593
- Added:74 day(s) ago
- Updated:September 28, 2025 at 10:27 AM
Rooms and interior
- Bedrooms:3
- Total bathrooms:3
- Full bathrooms:2
- Living area:2,592 sq. ft.
Heating and cooling
- Heating:Baseboard, Hot Water, Oil
Structure and exterior
- Year built:1980
- Building area:2,592 sq. ft.
- Lot area:13.05 Acres
Schools
- High school:Mt. Mansfield USD #17
- Middle school:Browns River Middle USD #17
- Elementary school:Underhill Central School
Utilities
- Sewer:Concrete, Septic
Finances and disclosures
- Price:$515,000
- Price per sq. ft.:$165.49
- Tax amount:$7,576 (2025)
New listings near 38 Gerts Knob Road
- Open Sun, 12 to 2pmNew
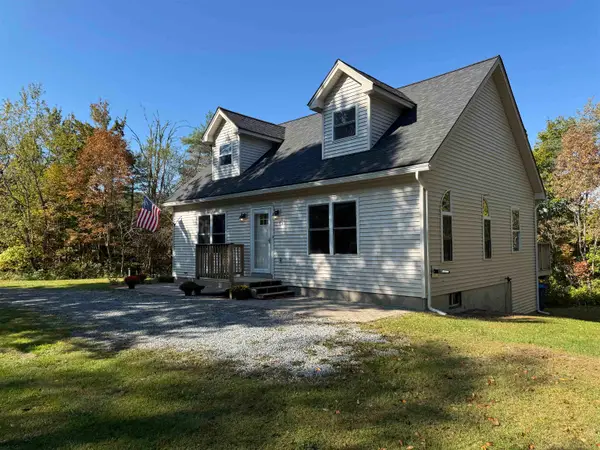 $495,000Active4 beds 2 baths1,784 sq. ft.
$495,000Active4 beds 2 baths1,784 sq. ft.371 Poker Hill Road, Underhill, VT 05489
MLS# 5062863Listed by: FLEX REALTY 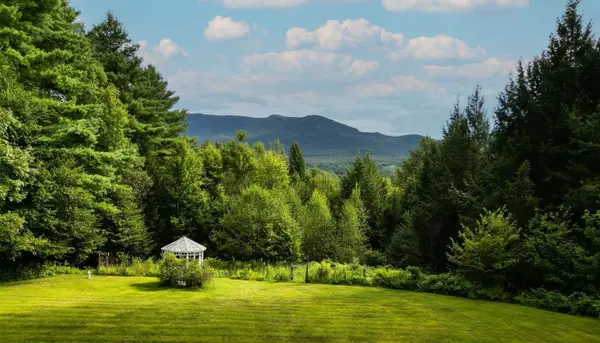 $915,000Active4 beds 3 baths4,142 sq. ft.
$915,000Active4 beds 3 baths4,142 sq. ft.7 Pine Ridge Road, Underhill, VT 05489
MLS# 5058549Listed by: NANCY JENKINS REAL ESTATE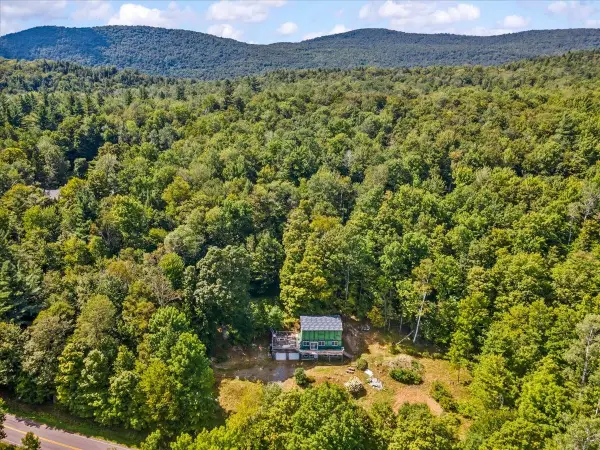 $389,900Active3 beds 2 baths2,304 sq. ft.
$389,900Active3 beds 2 baths2,304 sq. ft.459 Pleasant Valley Road, Underhill, VT 05489
MLS# 5058186Listed by: RE/MAX NORTH PROFESSIONALS $379,000Active2 beds 2 baths1,926 sq. ft.
$379,000Active2 beds 2 baths1,926 sq. ft.16 Covey Road, Underhill, VT 05489
MLS# 5056461Listed by: PURSUIT REAL ESTATE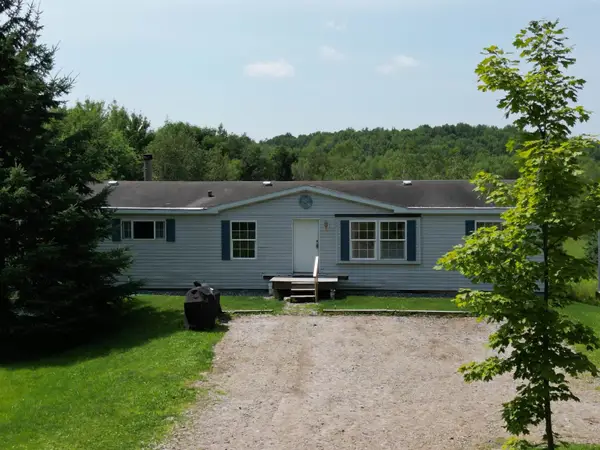 $369,000Active4 beds 2 baths1,750 sq. ft.
$369,000Active4 beds 2 baths1,750 sq. ft.529 Poker Hill Road, Underhill, VT 05489
MLS# 5052651Listed by: NANCY JENKINS REAL ESTATE $395,000Active3 beds 2 baths1,188 sq. ft.
$395,000Active3 beds 2 baths1,188 sq. ft.686 VT Route 15, Underhill, VT 06489
MLS# 5048246Listed by: NANCY JENKINS REAL ESTATE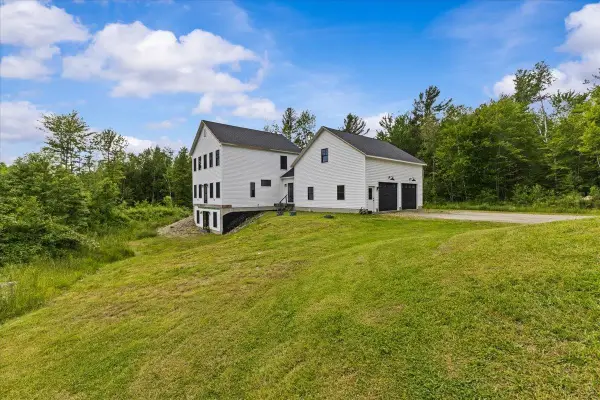 $765,000Active4 beds 3 baths1,882 sq. ft.
$765,000Active4 beds 3 baths1,882 sq. ft.27 Hidden View Road, Underhill, VT 05489
MLS# 5046865Listed by: RE/MAX NORTH PROFESSIONALS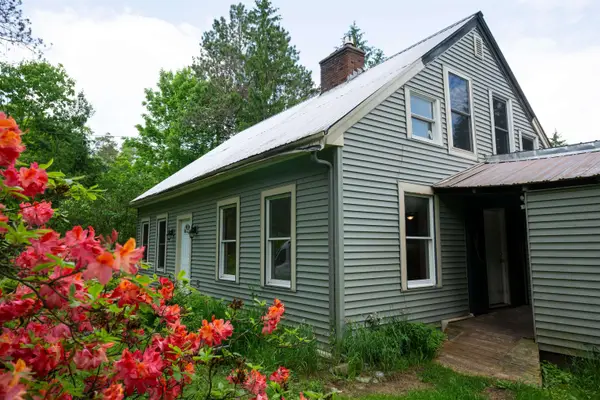 $450,000Active3 beds 2 baths1,775 sq. ft.
$450,000Active3 beds 2 baths1,775 sq. ft.23 Range Road, Underhill, VT 05489
MLS# 5046871Listed by: DEREK GREENE- Open Sun, 1 to 5pm
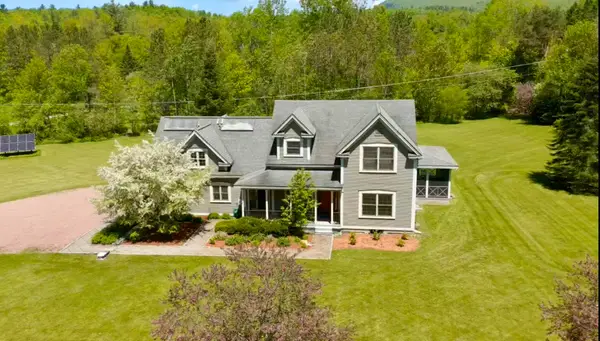 $999,000Active3 beds 4 baths3,000 sq. ft.
$999,000Active3 beds 4 baths3,000 sq. ft.29 Stevensville Road, Underhill, VT 05489
MLS# 5045837Listed by: THE DURANT AGENCY
