125 Bridge Street, Waitsfield, VT 05673
Local realty services provided by:Better Homes and Gardens Real Estate The Masiello Group
125 Bridge Street,Waitsfield, VT 05673
$1,080,000
- 4 Beds
- 3 Baths
- 3,153 sq. ft.
- Single family
- Active
Listed by: brian kitchens
Office: vermont real estate company
MLS#:5011847
Source:PrimeMLS
Price summary
- Price:$1,080,000
- Price per sq. ft.:$324.23
About this home
Introducing the epitome of Vermont living: a stunning brick home on 1.3 acres of pristine land in the heart of Waitsfield. Featuring unparalleled views and a timeless design aesthetic. Completely renovated, this spacious and historical home offers a perfect blend of rustic charm and contemporary comfort. The inviting living room is lined with custom bookshelves and natural wood details. Enjoy wood floors under your feet while you soak in the views. The open-plan living area seamlessly flows into the dining area and kitchen. This space is perfect for entertaining guests with a wood burning fireplace as the focal point. The gourmet kitchen is a chef’s dream boasting an island and plenty of cabinet space making hosting a breeze. The dining area features a bank of windows overlooking Bridge Street quieted by custom triple paned windows. Enjoy a laundry room, half bathroom, and neatly tucked away office to complete the first floor. The second-floor hosts the primary bedroom with a custom built-in bed, double closet, and direct attic access, ripe for future expansion. The three additional bedrooms are equally impressive neatly tucked away and feature exposed original hand hewn beams and plenty of storage. Enter the basement to discover a newly renovated oasis wrapped with shiplap, custom lighting, and new flooring. Continue to the north side of the home and enter into the spa-like bathroom boasting a shower, sauna, cold plunge soaking tub, and garden views! Simply stunning!
Contact an agent
Home facts
- Year built:1830
- Listing ID #:5011847
- Added:438 day(s) ago
- Updated:November 11, 2025 at 11:27 AM
Rooms and interior
- Bedrooms:4
- Total bathrooms:3
- Full bathrooms:2
- Living area:3,153 sq. ft.
Heating and cooling
- Heating:Baseboard, Electric
Structure and exterior
- Roof:Metal, Standing Seam
- Year built:1830
- Building area:3,153 sq. ft.
- Lot area:1.3 Acres
Schools
- High school:Harwood Union High School
- Middle school:Harwood Union Middle/High
- Elementary school:Waitsfield Elementary School
Utilities
- Sewer:On Site Septic Exists, Septic
Finances and disclosures
- Price:$1,080,000
- Price per sq. ft.:$324.23
- Tax amount:$9,639 (2024)
New listings near 125 Bridge Street
- New
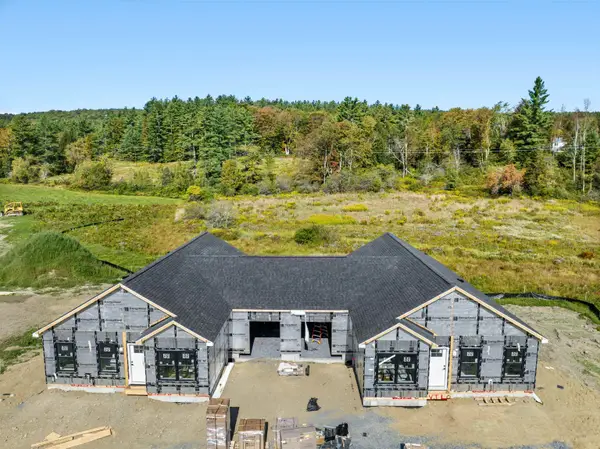 $600,000Active3 beds 2 baths1,505 sq. ft.
$600,000Active3 beds 2 baths1,505 sq. ft.3000 VT Route 100 #Unit 6C, Waitsfield, VT 05673
MLS# 5068212Listed by: VERMONT REAL ESTATE COMPANY 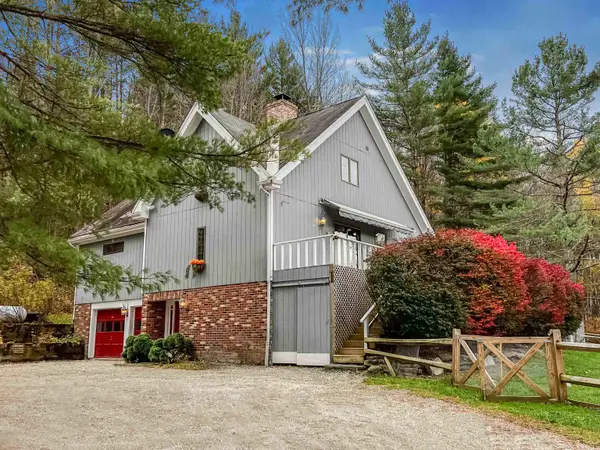 $724,000Active3 beds 3 baths2,982 sq. ft.
$724,000Active3 beds 3 baths2,982 sq. ft.960 East Road, Waitsfield, VT 05673
MLS# 5067553Listed by: EXP REALTY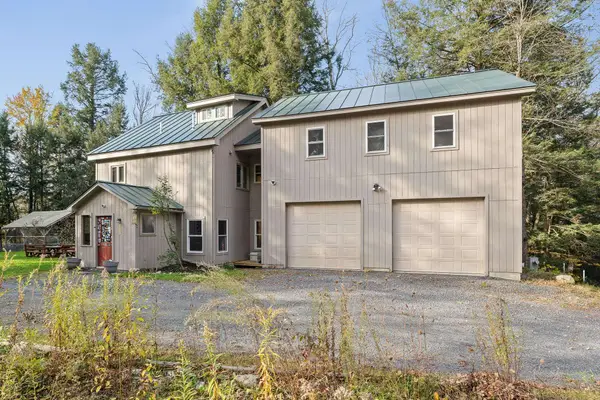 $724,000Active3 beds 2 baths1,548 sq. ft.
$724,000Active3 beds 2 baths1,548 sq. ft.78 Pinebrook Road, Waitsfield, VT 05673
MLS# 5066583Listed by: VERMONT REAL ESTATE COMPANY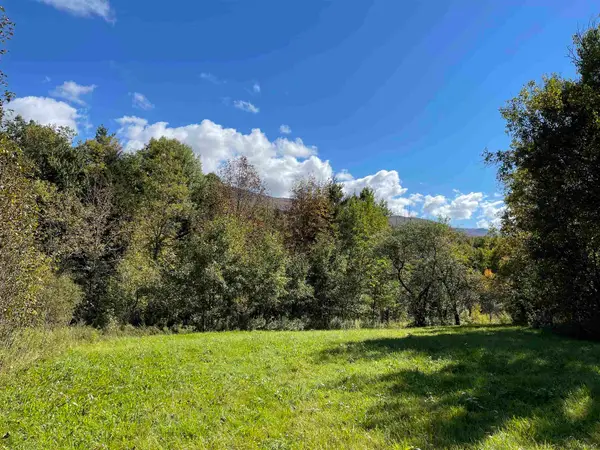 $300,000Active6.16 Acres
$300,000Active6.16 Acres3003 East Warren Road, Waitsfield, VT 05673
MLS# 5061829Listed by: MAD RIVER VALLEY REAL ESTATE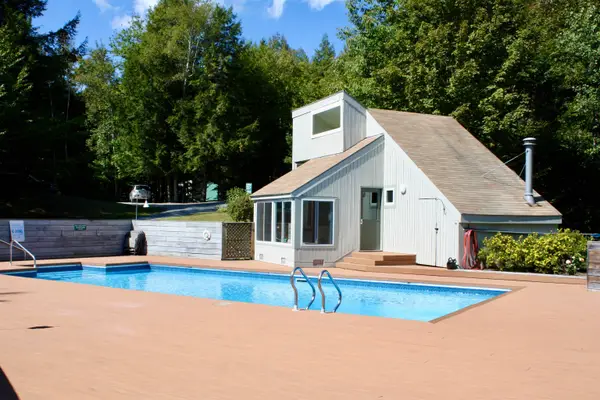 $220,000Active1 beds 1 baths600 sq. ft.
$220,000Active1 beds 1 baths600 sq. ft.956 Butternut Hill Road #E4, Waitsfield, VT 05673
MLS# 5060588Listed by: CHAMPLAIN VALLEY PROPERTIES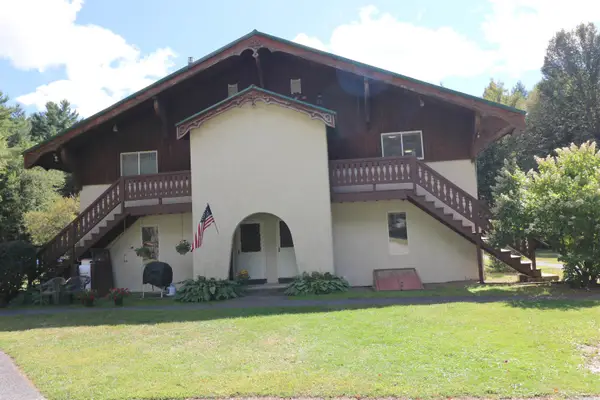 $169,000Active1 beds 1 baths600 sq. ft.
$169,000Active1 beds 1 baths600 sq. ft.149 Airport Road #Fly-In B, Waitsfield, VT 05673
MLS# 5060357Listed by: MAD RIVER VALLEY REAL ESTATE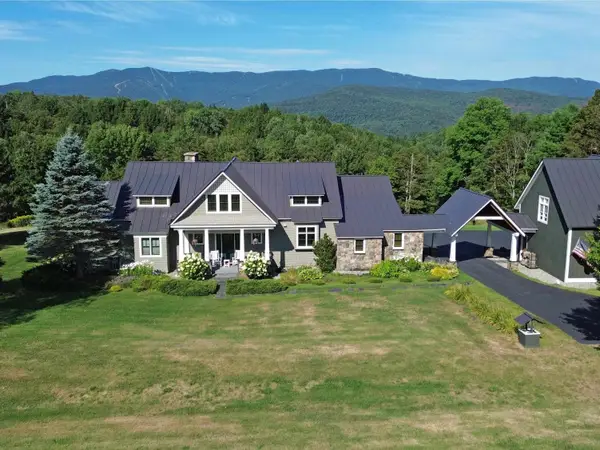 $2,395,000Active5 beds 5 baths3,922 sq. ft.
$2,395,000Active5 beds 5 baths3,922 sq. ft.3354 East Warren Road, Waitsfield, VT 05673
MLS# 5058657Listed by: SUGARBUSH REAL ESTATE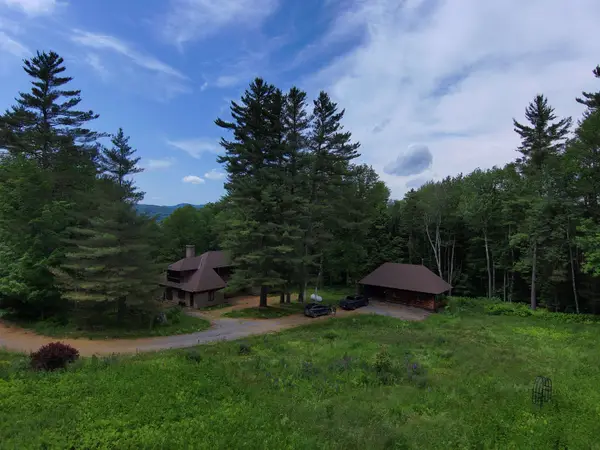 $900,000Pending4 beds 5 baths3,204 sq. ft.
$900,000Pending4 beds 5 baths3,204 sq. ft.319 Bushnell Road, Waitsfield, VT 05673
MLS# 5058280Listed by: KW VERMONT- MAD RIVER VALLEY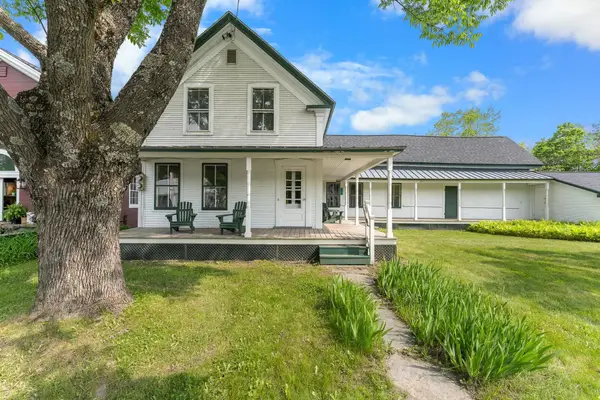 $659,500Pending3 beds 2 baths2,254 sq. ft.
$659,500Pending3 beds 2 baths2,254 sq. ft.5285 Main Street, Waitsfield, VT 05673
MLS# 5057884Listed by: VERMONT REAL ESTATE COMPANY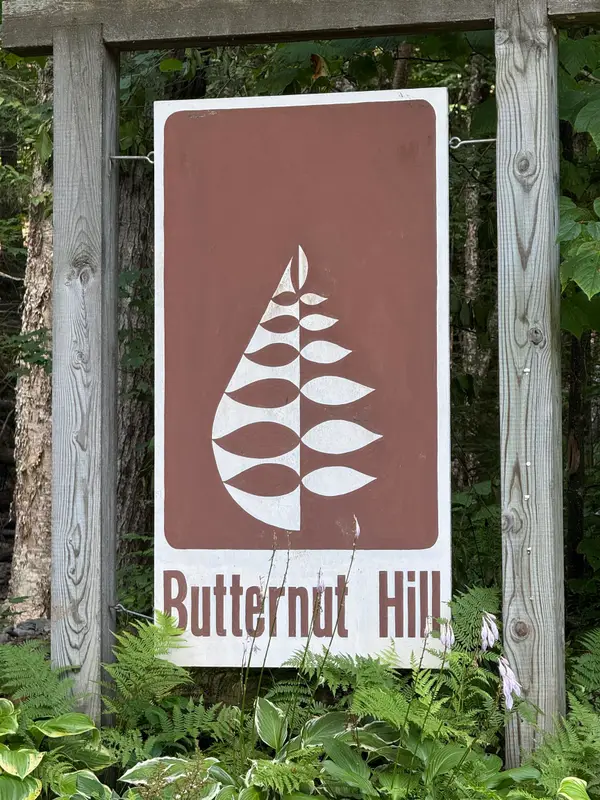 $165,000Active1 beds 1 baths860 sq. ft.
$165,000Active1 beds 1 baths860 sq. ft.954 Butternut Hill Road #D-1, Waitsfield, VT 05673
MLS# 5053931Listed by: KW VERMONT- MAD RIVER VALLEY
