38 Owens Way, Waitsfield, VT 05673
Local realty services provided by:Better Homes and Gardens Real Estate The Masiello Group
38 Owens Way,Waitsfield, VT 05673
$1,195,000
- 3 Beds
- 4 Baths
- 3,744 sq. ft.
- Single family
- Active
Listed by: eliza graves
Office: kw vermont- mad river valley
MLS#:5047649
Source:PrimeMLS
Price summary
- Price:$1,195,000
- Price per sq. ft.:$319.18
About this home
This thoughtfully designed contemporary home is a rare gem in Vermont’s Mad River Valley. Nestled on seven peaceful acres bordering miles of wooded trails, this home offers an exceptional blend of privacy, spaciousness, and convenience. Located minutes from world-class skiing at Sugarbush and Mad River Glen, this is a perfect year-round escape. Built in 2019 for comfort, efficiency, and low-maintenance living, the home features a Tesla Home Energy Gateway System, dual Powerwalls, new solar panels, and a new mini-split system for heating and cooling throughout. A covered entryway welcomes you into a generous mudroom – tailor-made for Vermont’s four seasons. Adjacent is a spacious recreation room, ideal for games, workouts, or relaxing with family and friends. At the heart of the home lies a gourmet kitchen with custom cabinetry and locally sourced serpentine countertops, flowing into the open-concept dining and living areas. Expansive southeast-facing windows frame sweeping views of Scragg Mountain, bathing the interior in natural light, and maximizing passive solar gain. Whether you are savoring a sunrise on the sun-soaked deck, gazing at the meadow of wildflowers below, or gathering with friends and family after a day on the slopes, this turnkey home offers the perfect balance of luxury and functionality. Offered fully furnished, with furnishings carefully selected to blend with the space, this move-in-ready mountain sanctuary invites you to enjoy Vermont living at its best.
Contact an agent
Home facts
- Year built:2019
- Listing ID #:5047649
- Added:148 day(s) ago
- Updated:November 15, 2025 at 11:24 AM
Rooms and interior
- Bedrooms:3
- Total bathrooms:4
- Full bathrooms:2
- Living area:3,744 sq. ft.
Heating and cooling
- Cooling:Mini Split, Multi-zone
- Heating:Baseboard, Radiator
Structure and exterior
- Roof:Asphalt Shingle
- Year built:2019
- Building area:3,744 sq. ft.
- Lot area:6.9 Acres
Schools
- High school:Harwood Union High School
- Middle school:Harwood Union Middle/High
- Elementary school:Waitsfield Elementary School
Utilities
- Sewer:Mound
Finances and disclosures
- Price:$1,195,000
- Price per sq. ft.:$319.18
- Tax amount:$10,263 (2025)
New listings near 38 Owens Way
- New
 $595,000Active3 beds 2 baths1,836 sq. ft.
$595,000Active3 beds 2 baths1,836 sq. ft.239 Ski Valley Road, Waitsfield, VT 05673
MLS# 5069342Listed by: COLDWELL BANKER HICKOK & BOARDMAN / E. MONTPELIER 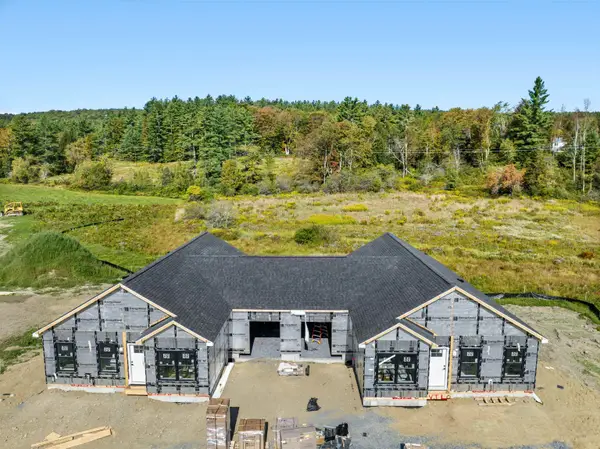 $600,000Active3 beds 2 baths1,505 sq. ft.
$600,000Active3 beds 2 baths1,505 sq. ft.3000 VT Route 100 #Unit 6C, Waitsfield, VT 05673
MLS# 5068212Listed by: VERMONT REAL ESTATE COMPANY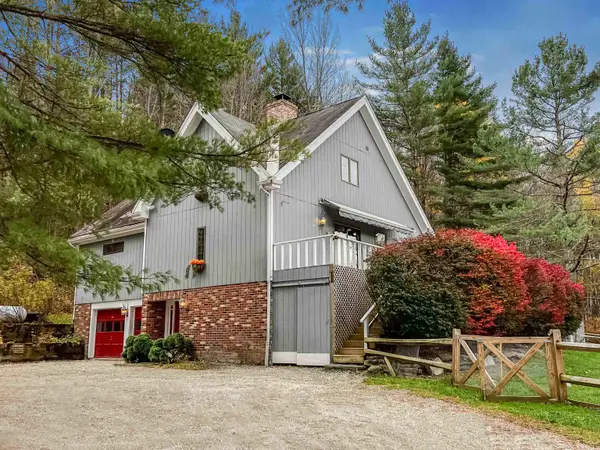 $724,000Active3 beds 3 baths2,982 sq. ft.
$724,000Active3 beds 3 baths2,982 sq. ft.960 East Road, Waitsfield, VT 05673
MLS# 5067553Listed by: EXP REALTY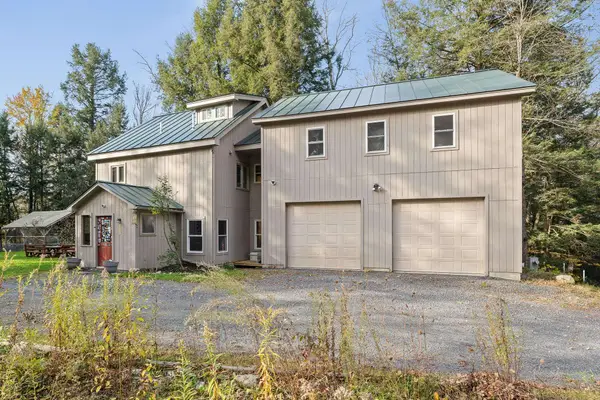 $724,000Active3 beds 2 baths1,548 sq. ft.
$724,000Active3 beds 2 baths1,548 sq. ft.78 Pinebrook Road, Waitsfield, VT 05673
MLS# 5066583Listed by: VERMONT REAL ESTATE COMPANY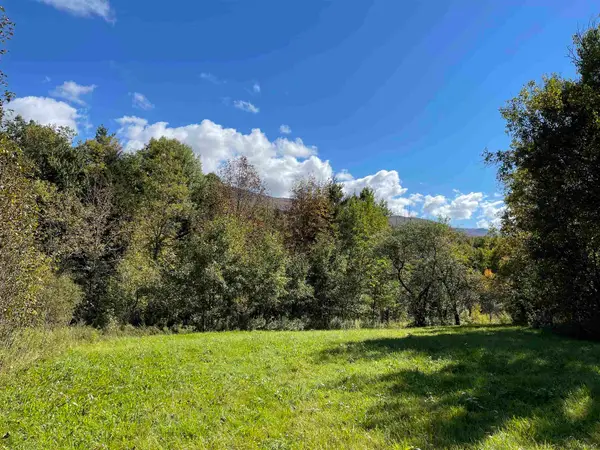 $300,000Active6.16 Acres
$300,000Active6.16 Acres3003 East Warren Road, Waitsfield, VT 05673
MLS# 5061829Listed by: MAD RIVER VALLEY REAL ESTATE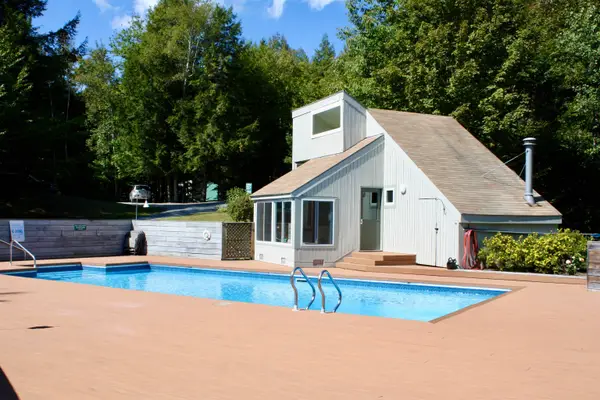 $220,000Active1 beds 1 baths600 sq. ft.
$220,000Active1 beds 1 baths600 sq. ft.956 Butternut Hill Road #E4, Waitsfield, VT 05673
MLS# 5060588Listed by: CHAMPLAIN VALLEY PROPERTIES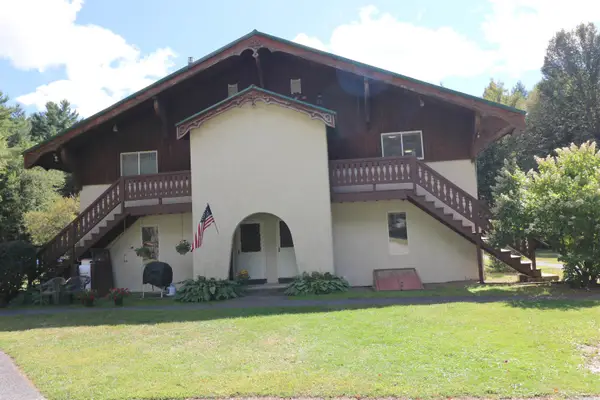 $169,000Active1 beds 1 baths600 sq. ft.
$169,000Active1 beds 1 baths600 sq. ft.149 Airport Road #Fly-In B, Waitsfield, VT 05673
MLS# 5060357Listed by: MAD RIVER VALLEY REAL ESTATE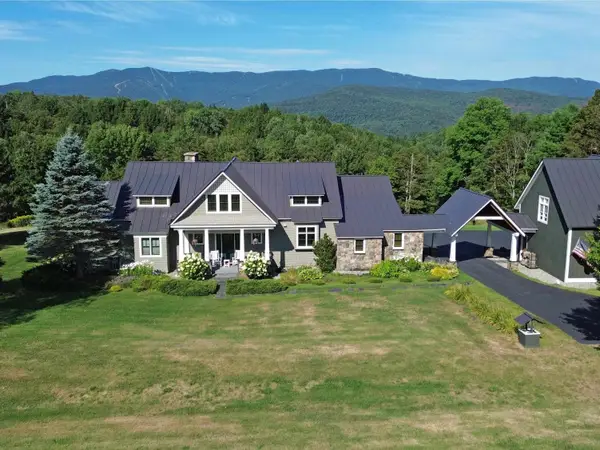 $2,395,000Active5 beds 5 baths3,922 sq. ft.
$2,395,000Active5 beds 5 baths3,922 sq. ft.3354 East Warren Road, Waitsfield, VT 05673
MLS# 5058657Listed by: SUGARBUSH REAL ESTATE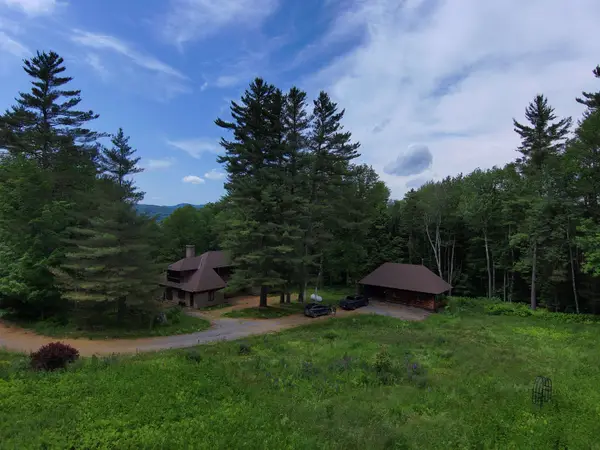 $900,000Pending4 beds 5 baths3,204 sq. ft.
$900,000Pending4 beds 5 baths3,204 sq. ft.319 Bushnell Road, Waitsfield, VT 05673
MLS# 5058280Listed by: KW VERMONT- MAD RIVER VALLEY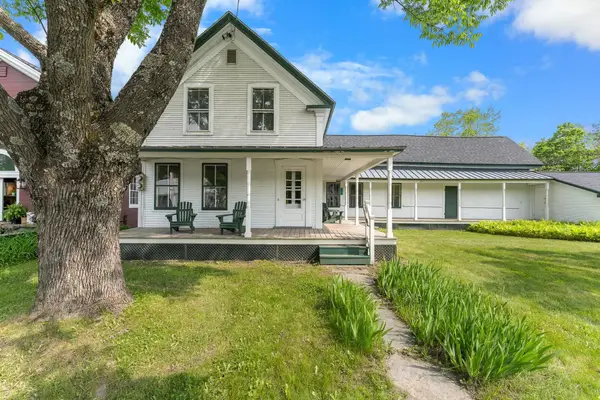 $659,500Pending3 beds 2 baths2,254 sq. ft.
$659,500Pending3 beds 2 baths2,254 sq. ft.5285 Main Street, Waitsfield, VT 05673
MLS# 5057884Listed by: VERMONT REAL ESTATE COMPANY
