Address Withheld By Seller, Waitsfield, VT 05673
Local realty services provided by:Better Homes and Gardens Real Estate The Milestone Team
Address Withheld By Seller,Waitsfield, VT 05673
$900,000
- 4 Beds
- 5 Baths
- 3,204 sq. ft.
- Single family
- Active
Listed by:ginny hansonCell: 802-989-9498
Office:kw vermont- mad river valley
MLS#:5058280
Source:PrimeMLS
Sorry, we are unable to map this address
Price summary
- Price:$900,000
- Price per sq. ft.:$280.9
About this home
A winding driveway leads you to this Unique French Style Country Estate nestled on 36 acres that include meadows, forrests, a pond and a brook. Secluded yet easily accessible with beautiful views of the northwesterly mountain ridges. Enter in the front door to a spacious foyer with gorgeous woodwork and a winding staircase. The main floor has a huge Livingroom with a manteled fireplace, Library, 2 baths, Bedroom, Formal Dining Room, kitchen with a large pantry and a mudroom/laundry room.A covered patio off of the livingroom is a great place to relax and soak up the view. The second floor sports an extremely spacious master bedroom, plus two other bedrooms and two baths. At the top of the driveway is a single car garage and and heated, insulated workshop with numerous windows that connect you with the natural beauty that surrounds you. There is also a 3 bay open garage further down the drive. A generator is wired into the house in case of power outages.
Contact an agent
Home facts
- Year built:1972
- Listing ID #:5058280
- Added:2 day(s) ago
- Updated:August 27, 2025 at 03:03 AM
Rooms and interior
- Bedrooms:4
- Total bathrooms:5
- Full bathrooms:2
- Living area:3,204 sq. ft.
Heating and cooling
- Heating:Electric
Structure and exterior
- Roof:Shingle
- Year built:1972
- Building area:3,204 sq. ft.
- Lot area:36 Acres
Schools
- High school:Harwood Union High School
- Middle school:Harwood Union Middle/High
- Elementary school:Waitsfield Elementary School
Utilities
- Sewer:Concrete, Leach Field
Finances and disclosures
- Price:$900,000
- Price per sq. ft.:$280.9
- Tax amount:$21,341 (2026)
New listings near 05673
- New
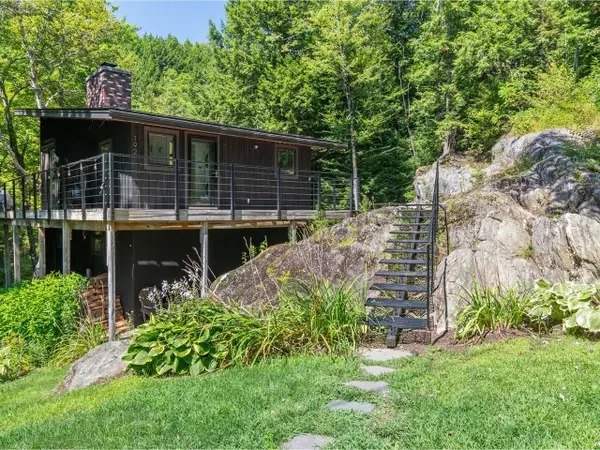 $639,000Active4 beds 2 baths1,230 sq. ft.
$639,000Active4 beds 2 baths1,230 sq. ft.Address Withheld By Seller, Waitsfield, VT 05673
MLS# 5058654Listed by: COLDWELL BANKER HICKOK AND BOARDMAN - New
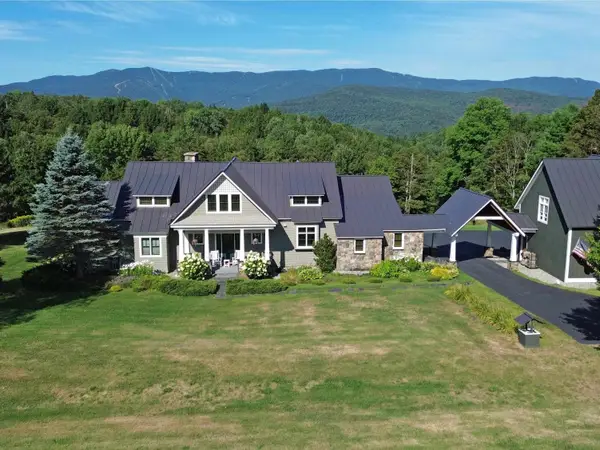 $2,395,000Active5 beds 5 baths3,922 sq. ft.
$2,395,000Active5 beds 5 baths3,922 sq. ft.Address Withheld By Seller, Waitsfield, VT 05673
MLS# 5058657Listed by: SUGARBUSH REAL ESTATE - New
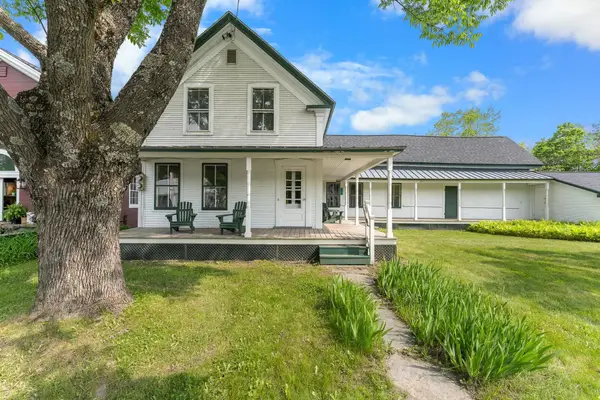 $680,000Active3 beds 2 baths2,254 sq. ft.
$680,000Active3 beds 2 baths2,254 sq. ft.Address Withheld By Seller, Waitsfield, VT 05673
MLS# 5057884Listed by: VERMONT REAL ESTATE COMPANY - New
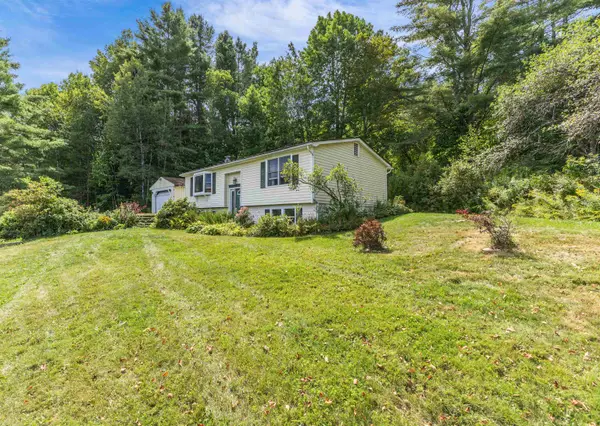 $490,000Active4 beds 2 baths1,555 sq. ft.
$490,000Active4 beds 2 baths1,555 sq. ft.Address Withheld By Seller, Waitsfield, VT 05673
MLS# 5057450Listed by: KW VERMONT  $639,000Active3 beds 2 baths1,687 sq. ft.
$639,000Active3 beds 2 baths1,687 sq. ft.Address Withheld By Seller, Waitsfield, VT 05673
MLS# 5054369Listed by: NEW ENGLAND LANDMARK REALTY LTD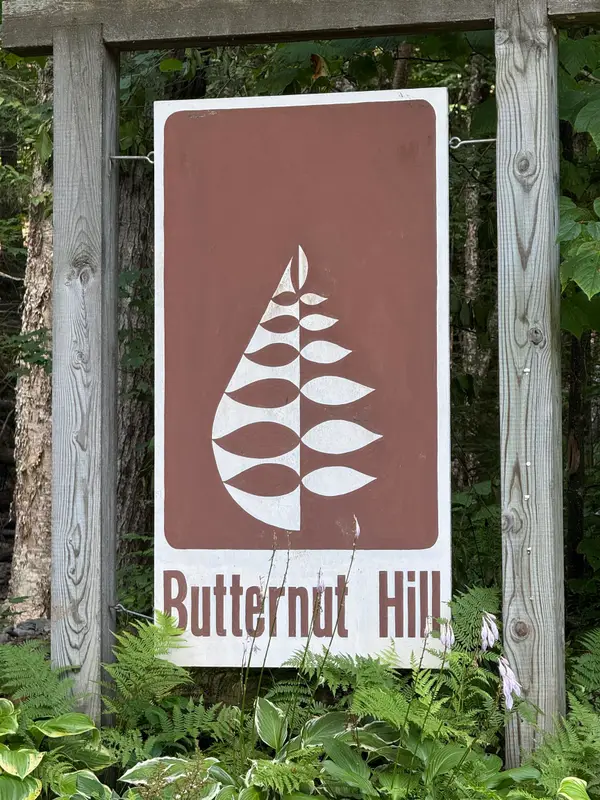 $250,000Active1 beds 1 baths860 sq. ft.
$250,000Active1 beds 1 baths860 sq. ft.Address Withheld By Seller, Waitsfield, VT 05673
MLS# 5053931Listed by: KW VERMONT- MAD RIVER VALLEY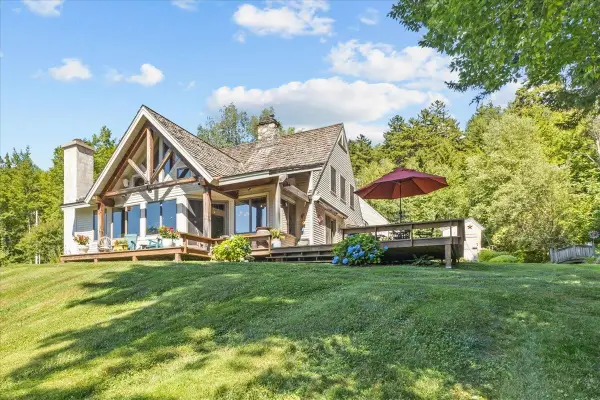 $2,599,000Active4 beds 5 baths5,440 sq. ft.
$2,599,000Active4 beds 5 baths5,440 sq. ft.Address Withheld By Seller, Waitsfield, VT 05673
MLS# 5053872Listed by: KW VERMONT- MAD RIVER VALLEY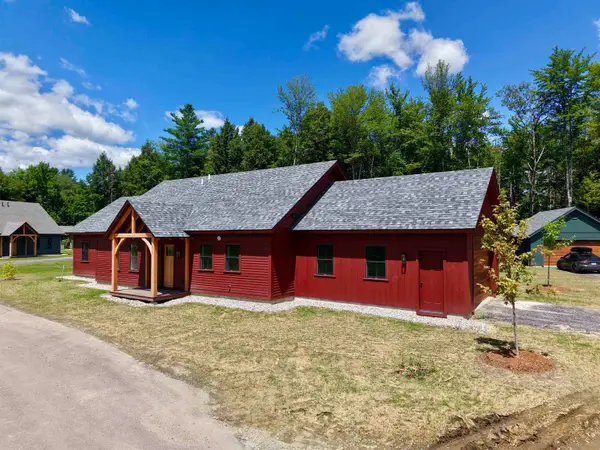 $615,000Active3 beds 2 baths1,500 sq. ft.
$615,000Active3 beds 2 baths1,500 sq. ft.Address Withheld By Seller, Waitsfield, VT 05660
MLS# 5052529Listed by: MAD RIVER VALLEY REAL ESTATE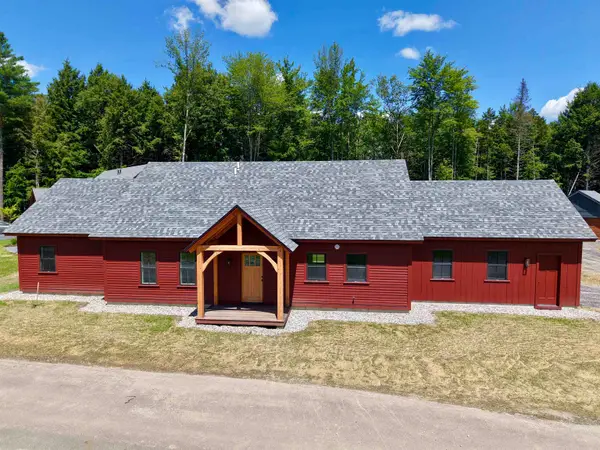 $615,000Active3 beds 2 baths1,500 sq. ft.
$615,000Active3 beds 2 baths1,500 sq. ft.Address Withheld By Seller, Waitsfield, VT 05660
MLS# 5052523Listed by: MAD RIVER VALLEY REAL ESTATE
