3261 West Hill Road, Wallingford, VT 05773
Local realty services provided by:Better Homes and Gardens Real Estate The Masiello Group
3261 West Hill Road,Wallingford, VT 05773
$1,195,000
- 4 Beds
- 5 Baths
- 4,894 sq. ft.
- Single family
- Active
Listed by: freddie ann bohlig
Office: four seasons sotheby's int'l realty
MLS#:5055666
Source:PrimeMLS
Price summary
- Price:$1,195,000
- Price per sq. ft.:$244.18
About this home
Exceptional custom-built 2007 country home by one of Vermont’s finest craftsmen, privately set on 15 scenic acres along West Hill Road, one of the area’s most beautiful country roads, lined with maples and known for its upscale homes and breathtaking mountain views. This 4,800 sq ft residence blends timeless elegance with rustic charm, featuring an open floor plan anchored by a massive stone, wood-fired fireplace in the living room. Mahogany floors, and the chef’s kitchen boasts leathered granite counters and a walk-in pantry. A spacious covered porch off the living room invites you to relax and soak in the peaceful landscape and mountain views. The first-floor primary suite includes a his-and-hers office, luxury bath, while a second bedroom suite on the other end of the house. Finished lower level offers a large family room with a woodstove and two additional bedroom suites. Detached garage w/upper storage, EV charger, double Tesla battery backup, 50A, and 30A outlets. 30x20 barn with water, power, a garden shed for perennials, a 50A RV pad. Excellent utilities and a 6.36 kW ground-mounted solar array plus 4.55 kW roof-mounted system, virtually eliminating electric bills. Four bedrooms, 4.5 baths, and trails just outside your door for hiking, snowmobiling, and year-round recreation. The village of Wallingford offers a pub, bakery, and country stores, and a short drive to Manchester for shopping and dining. Perfectly located between Okemo and Killington ski resorts.
Contact an agent
Home facts
- Year built:2007
- Listing ID #:5055666
- Added:98 day(s) ago
- Updated:November 15, 2025 at 11:24 AM
Rooms and interior
- Bedrooms:4
- Total bathrooms:5
- Full bathrooms:4
- Living area:4,894 sq. ft.
Heating and cooling
- Cooling:Mini Split
- Heating:Baseboard, Heat Pump, Hot Water, In Floor, Radiant, Radiant Floor, Solar
Structure and exterior
- Year built:2007
- Building area:4,894 sq. ft.
- Lot area:15.5 Acres
Schools
- High school:Mill River Union High School
- Middle school:Mill River Union High School
- Elementary school:Wallingford Elementary
Utilities
- Sewer:Septic
Finances and disclosures
- Price:$1,195,000
- Price per sq. ft.:$244.18
- Tax amount:$16,229 (2025)
New listings near 3261 West Hill Road
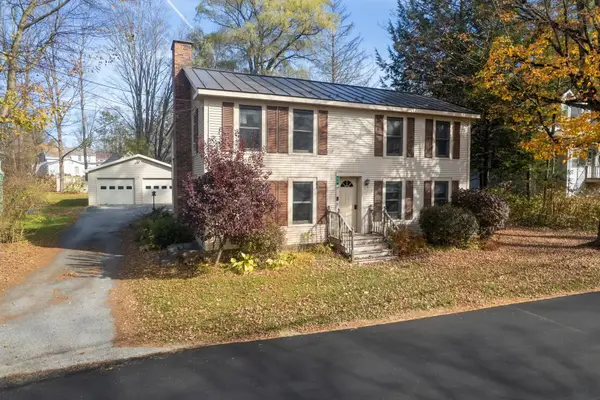 $330,000Active3 beds 3 baths2,510 sq. ft.
$330,000Active3 beds 3 baths2,510 sq. ft.69 Church Street, Wallingford, VT 05773
MLS# 5067140Listed by: FOUR SEASONS SOTHEBY'S INT'L REALTY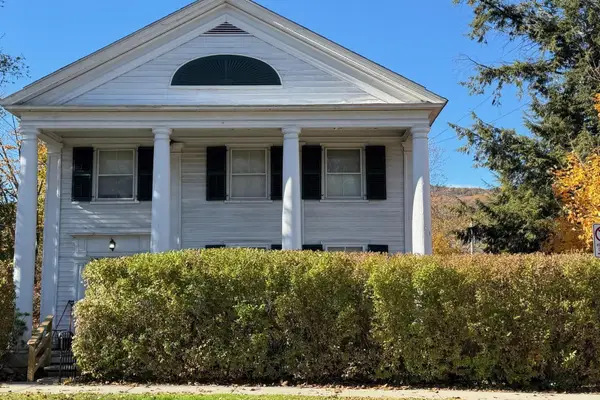 $420,000Active6 beds 4 baths4,388 sq. ft.
$420,000Active6 beds 4 baths4,388 sq. ft.113 North Main Street, Wallingford, VT 05773-0
MLS# 5067034Listed by: FOUR SEASONS SOTHEBY'S INT'L REALTY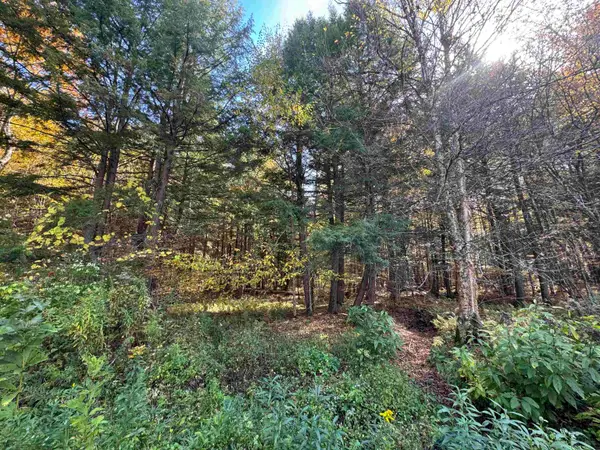 $65,000Active10.06 Acres
$65,000Active10.06 Acres0 Green Hill Lane, Wallingford, VT 05773
MLS# 5064756Listed by: WELCOME HOME REAL ESTATE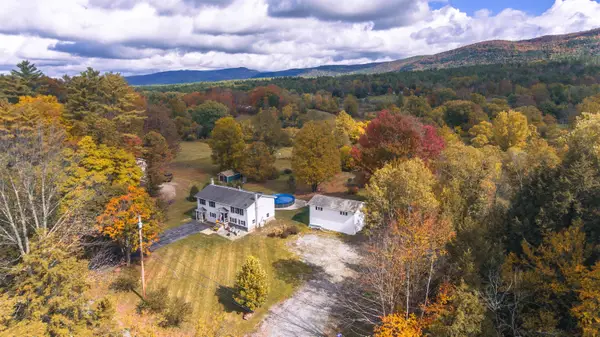 $439,900Active3 beds 2 baths2,664 sq. ft.
$439,900Active3 beds 2 baths2,664 sq. ft.470 Creek Road, Wallingford, VT 05773
MLS# 5063289Listed by: ALISON MCCULLOUGH REAL ESTATE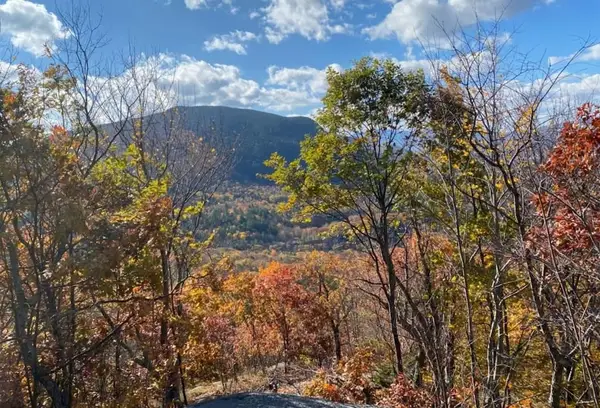 $69,000Pending5.7 Acres
$69,000Pending5.7 Acres1156 Bear Mountain Road, Wallingford, VT 05773
MLS# 5061255Listed by: TPW REAL ESTATE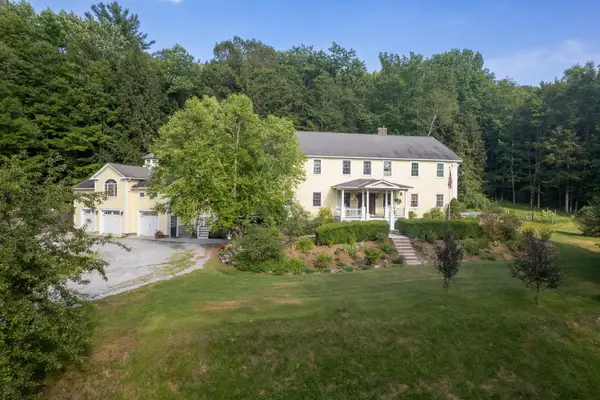 $729,000Active4 beds 4 baths4,806 sq. ft.
$729,000Active4 beds 4 baths4,806 sq. ft.167 Wickham Lane, Wallingford, VT 05773
MLS# 5059695Listed by: FOUR SEASONS SOTHEBY'S INT'L REALTY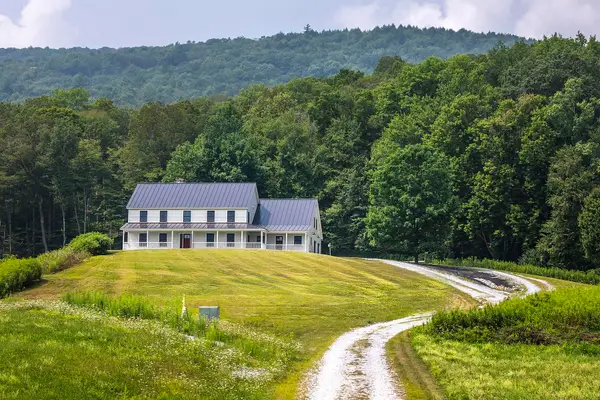 $1,269,000Active3 beds 4 baths4,880 sq. ft.
$1,269,000Active3 beds 4 baths4,880 sq. ft.333 Creek Road, Wallingford, VT 05773
MLS# 5056352Listed by: FOUR SEASONS SOTHEBY'S INT'L REALTY $225,000Active3 beds 2 baths2,064 sq. ft.
$225,000Active3 beds 2 baths2,064 sq. ft.583 N. Main Street, Wallingford, VT 05773
MLS# 5052039Listed by: WELCOME HOME REAL ESTATE $270,000Active3 beds 2 baths1,586 sq. ft.
$270,000Active3 beds 2 baths1,586 sq. ft.520 Route 140 West, Wallingford, VT 05773
MLS# 5050827Listed by: KELLEY REAL ESTATE, INC.
